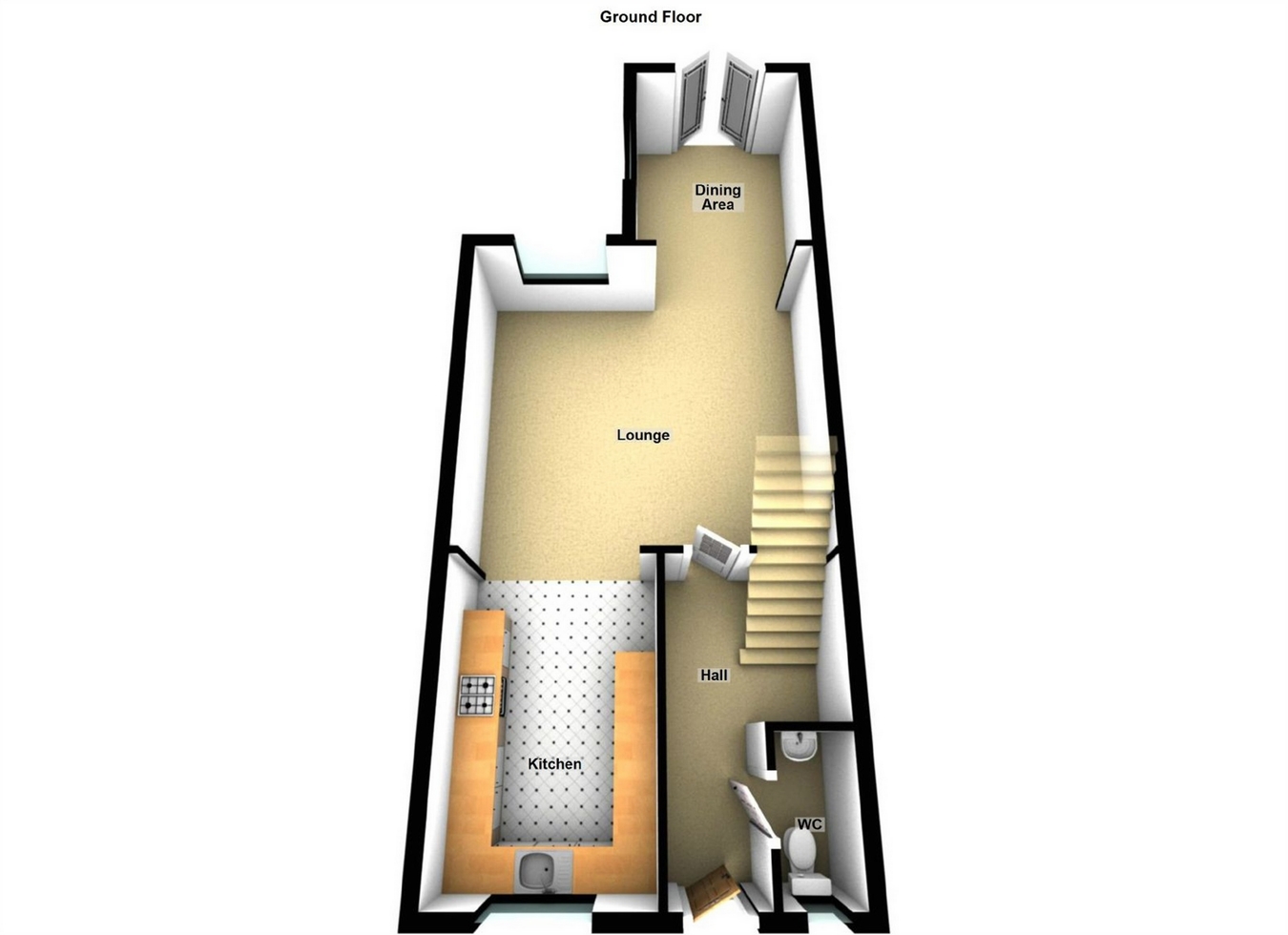3 Bedrooms Semi-detached house for sale in Main Street, Dunton Bassett, Lutterworth LE17 | £ 299,950
Overview
| Price: | £ 299,950 |
|---|---|
| Contract type: | For Sale |
| Type: | Semi-detached house |
| County: | Leicestershire |
| Town: | Lutterworth |
| Postcode: | LE17 |
| Address: | Main Street, Dunton Bassett, Lutterworth LE17 |
| Bathrooms: | 0 |
| Bedrooms: | 3 |
Property Description
New build home. "Recently constructed to a very high standard is this semi detached house situated within the highly regarded village of Dunton Bassett and enjoying a superb garden to the rear. An internal viewing will be essential to fully appreciate the standard of finish available. Set over three storeys and benefiting from a 10 year icw Warranty the property has a floor plan consisting of an entrance hall, kitchen, cloakroom, lounge/diner, three bedrooms, the master with an en-suite shower room, and a family bathroom. To the front of the property is a driveway providing off road parking whilst to the rear is a generous garden mainly laid to lawn with a paved patio area."
Ground Floor
Entrance Hall
Composite entrance door with obscure double glazed panels to front aspect, staircase rising to first floor, understairs recess, radiator, communicating doors.
Cloakroom
Suite to comprise of low level w.C., wash hand basin, radiator, uPVC double glazed window to front aspect.
Openplan Kitchen/Lounge/Dining Room
Lounge 4.70m (15'5") x 4.40m (14'5")
uPVC double glazed window to rear and side aspects, radiator.
Dining Area 3.12m (10'3") x 2.52m (8'3")
With vaulted ceiling incorporating ‘Velux’ double glazed roof light, uPVC double glazed French doors and window to rear aspect, radiator.
Kitchen 3.99m (13'1") x 2.51m (8'3")
Prospective purchasers will have a choice of kitchen within the suppliers designated range and will also include integrated appliances.
First Floor
Landing
With staircase rising to second floor, built in cupboard, ‘Velux’ double glazed high level roof light, communicating doors.
Master Bedroom 3.82m (12'7") x 2.51m (8'3")
uPVC double glazed window to front aspect, radiator, communicating door to:
Master En-Suite
uPVC double glazed window to side aspect, suite to comprise of corner shower cubicle, low level w.C., wash hand basin, heated towel rail.
Bedroom Three 3.04m (10') x 2.51m (8'3")
uPVC double glazed window to rear aspect, radiator.
Study/Occasional Room 2.08m (6'10") x 1.89m (6'2")
uPVC double glazed window to front aspect, radiator.
Bathroom
uPVC double glazed window to rear aspect, suite to comprise of bath, low level w.C., wash hand basin, radiator.
Second Floor
Landing/Study Area
With sloping ceiling incorporating ‘Velux’ double glazed roof light, radiator, built in storage cupboard, communicating door to:
Bedroom Two 3.68m (12'1") x 3.32m (10'11")
With sloping ceiling incorporating ‘Velux’ double glazed roof light, radiator, communicating door to:
En-Suite
With sloping ceiling incorporating ‘Velux’ double glazed roof light, fitted suite comprising of corner shower cubicle, low level w.C., wash hand basin, heated towel rail.
Outside
Garden
The property benefits from being situated on a good size plot. To the front there is a driveway providing off road parking, external light, side access to the rear garden which is enclosed by timber fencing with gravelled seating area and steps up to the generous lawn.
N.B.
The specification may be open to change depending on build completion time and the individual purchasers specification.
Energy Performance Reports
Property Location
Similar Properties
Semi-detached house For Sale Lutterworth Semi-detached house For Sale LE17 Lutterworth new homes for sale LE17 new homes for sale Flats for sale Lutterworth Flats To Rent Lutterworth Flats for sale LE17 Flats to Rent LE17 Lutterworth estate agents LE17 estate agents



.png)

