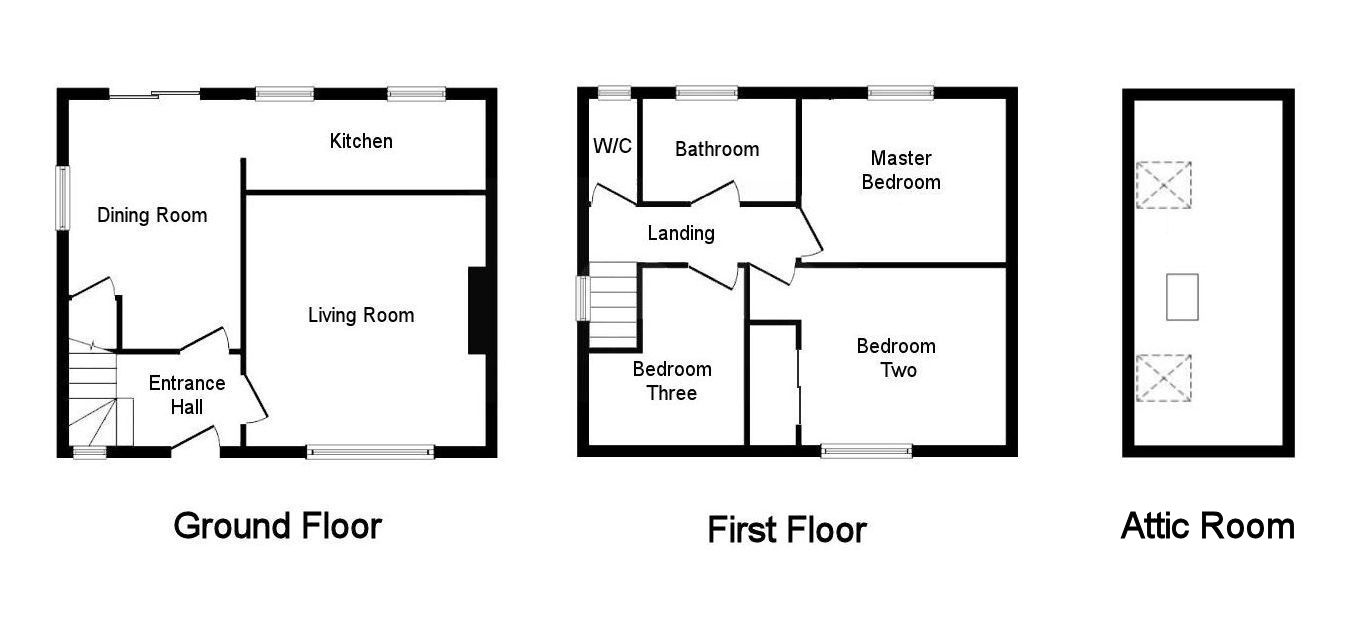3 Bedrooms Semi-detached house for sale in Main Street, Grimston, Melton Mowbray LE14 | £ 229,950
Overview
| Price: | £ 229,950 |
|---|---|
| Contract type: | For Sale |
| Type: | Semi-detached house |
| County: | Leicestershire |
| Town: | Melton Mowbray |
| Postcode: | LE14 |
| Address: | Main Street, Grimston, Melton Mowbray LE14 |
| Bathrooms: | 1 |
| Bedrooms: | 3 |
Property Description
The property is well placed for commuting to Melton Mowbray, Asfordby, Loughborough and Leicester. The village also has a regular bus service to Melton Mowbray and Asfordby, and a school bus service to Old Dalby and Melton Mowbray.
Property description Three bedroom semi-detached property with Attic room situated in the picturesque and well serviced village of Grimston. The property is well placed for commuting to Melton Mowbray, Asfordby, Loughborough and Leicester. The village also has a regular bus service to Melton Mowbray and Asfordby, and a school bus service to Old Dalby and Melton Mowbray.
Entrance Entrance to the property is via a part glazed Upvc double glazed door into the inner hall with laminate flooring and doors to the Lounge and Dining Room, stairs rising to the first floor.
Dining room 2.74m x 4.57m With quarry tiled floor, window to the side, door to storage cupboard/pantry and radiator, patio doors to the rear leading to the rear garden and patio area. Leading from the dining room is the galley kitchen.
Kitchen 2.74m x 1.24m A galley kitchen with a range of pine kitchen units, built in electric oven and gas hob with overhead extractor fan, stainless steel sink drainer unit, work surface, plumbing and space for a washing machine, space for a fridge, Upvcdg window to the rear.
Lounge 3.99m x 3.99m A good sized room with a feature brick built open fire, hearth and mantel. Upvcdg window to the front, tiled flooring and radiator.
First floor Landing with laminate flooring, window to side, doors to two double bedrooms, single bedroom, family bathroom and loft access to Attic room.
Bedroom one 2.74m x 3.05m A double with built in wardrobes, window to rear, radiator and wall mounted 'Ideal' combi boiler
bedroom two 3.05m x 2.74m (Max) A double with Upvcdg window to the front, built in wardrobes and radiator
bedroom three 3.05m x 2.74m (Max) A single with Upvcdg window to the front, built in bed base with under bed storage, laminate flooring and radiator.
Bathroom To comprise; panelled bath, independent shower cubicle with electric shower, vanity unit wash hand basin, Upvcdg window to the rear, ceiling down lights and underfloor heating, the WC is separate to the family bathroom.
Attic room 2.74m x 6.40m A fully boarded and carpeted attic room with power and light connected, two velux windows and storage into the eaves.
To the front The front of the property has off road parking for two cars, front lawn and mature shrubs and trees and side gate access to the rear garden.
Rear garden The rear garden is mainly laid to lawn with a patio area to the front, shingled borders with a variety of mature shrubs, an ornamental pond is surrounded by mature trees and flowering plants, a secluded gazebo and decking is located to the right hand rear side of the garden offering seating under a canopy of honeysuckle.The rear garden is enclosed by panel fencing with open views to the rear.
Miscellaneous The property benefits from Gas Central Heating.
Council Tax Band B
Property Location
Similar Properties
Semi-detached house For Sale Melton Mowbray Semi-detached house For Sale LE14 Melton Mowbray new homes for sale LE14 new homes for sale Flats for sale Melton Mowbray Flats To Rent Melton Mowbray Flats for sale LE14 Flats to Rent LE14 Melton Mowbray estate agents LE14 estate agents



.png)







