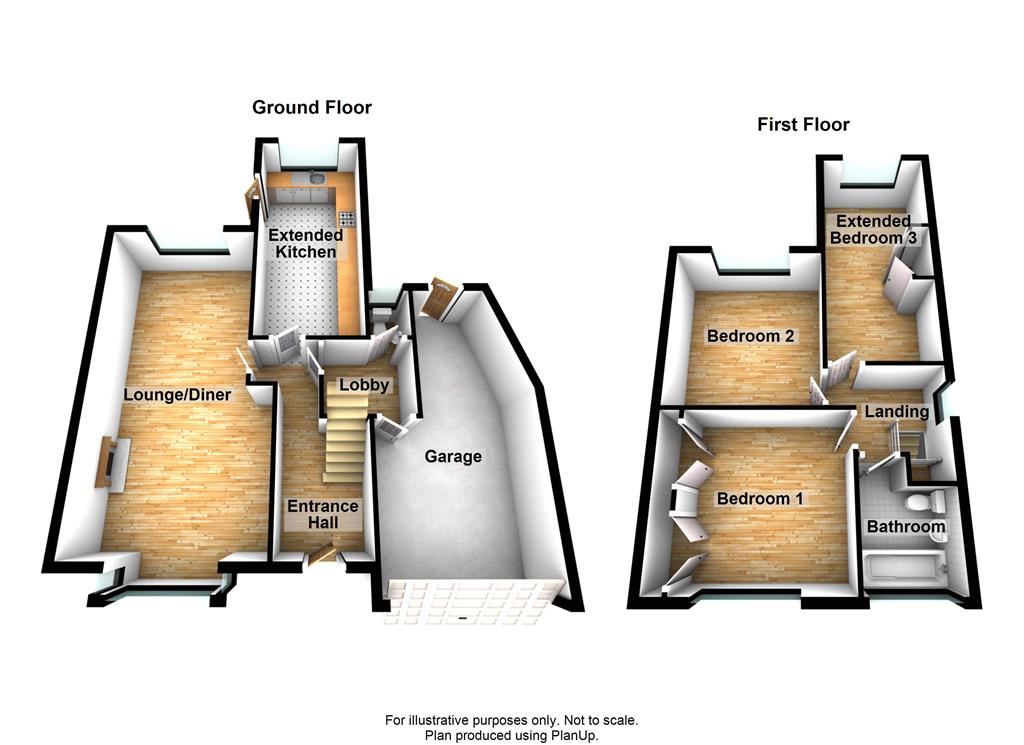3 Bedrooms Semi-detached house for sale in Manor Way, Barnehurst, Kent DA7 | £ 485,000
Overview
| Price: | £ 485,000 |
|---|---|
| Contract type: | For Sale |
| Type: | Semi-detached house |
| County: | Kent |
| Town: | Bexleyheath |
| Postcode: | DA7 |
| Address: | Manor Way, Barnehurst, Kent DA7 |
| Bathrooms: | 0 |
| Bedrooms: | 3 |
Property Description
** semi detached "ellingham" house ** double storey rear extension ** three double bedrooms ** off street parking ** close to train station ** garage ** first floor bathroom ** ground floor W/C ** close to schools ** double glazing ** gas central heating ** close to barnehurst golf course ** modern fitted kitchen ** call hunters to view **
entrance hall
4.42m (14' 6") narrowing to 2.46m (8' 1") x 1.85m (6' 1")
Wooden entrance door to front, stairs to first floor, under stairs storage cupboard, radiator, carpet.
Lounge
7.21m (23' 8") x 3.91m (12' 10") narrowing to 3.33m (10' 11")
Double glazed bay window to front, double glazed window to rear, two radiators, carpet.
Dining area
kitchen
5.44m (17' 10") x 2.44m (8' 0")
Double glazed window to rear, double glazed door to side, sink unit with cupboards under, wall and base units with work surfaces over, part tiled walls, built inoven and hob, integrated fridge, inset spot lights, vinyl flooring.
Lobby
1.93m (6' 4") x 1.68m (5' 6")
Access to Garage, dado rail, radiator, part laminate flooring, part carpet.
Ground floor WC
1.42m (4' 8") x 0.89m (2' 11")
Double glazed frosted window to rear, low level wc, wash basin, tiled splash back, laminate flooring.
Landing
1.88m (6' 2") narrowing to 0.84m (2' 9") x 2.44m (8' 0") narrowing to 1.85m (6' 1")
Double glazed window to side, access to insulated and part boarded loft, built in cupboard, carpet.
Bedroom one
3.89m (12' 9") x 3.48m (11' 5")
Double glazed window to front, built in wardrobes, coved ceiling, radiator, carpet.
Bedroom two
3.63m (11' 11") x 3.33m (10' 11")
Double glazed window to rear, radiator, carpet.
Bedroom three
5.49m (18' 0") x 2.46m (8' 1")
Double glazed window to rear, built in cupboard, coved ceiling, two radiators, carpet.
Bathroom
2.46m (8' 1") narrowing to 1.96m (6' 5") x 1.85m (6' 1")
Double glazed frosted window to front, wash basin inset to vanity unit, low level wc, part tiled walls, heated towel rail, ceramic tiled floor.
Front garden
Part laid to lawn, part hard standing providing off street parking for two cars.
Rear garden
Side access, fence and wall enclosed, laid to lawn, patio area, shed.
Garage
Attached to side with up and ver door, power and lighting.
Property Location
Similar Properties
Semi-detached house For Sale Bexleyheath Semi-detached house For Sale DA7 Bexleyheath new homes for sale DA7 new homes for sale Flats for sale Bexleyheath Flats To Rent Bexleyheath Flats for sale DA7 Flats to Rent DA7 Bexleyheath estate agents DA7 estate agents



.png)











