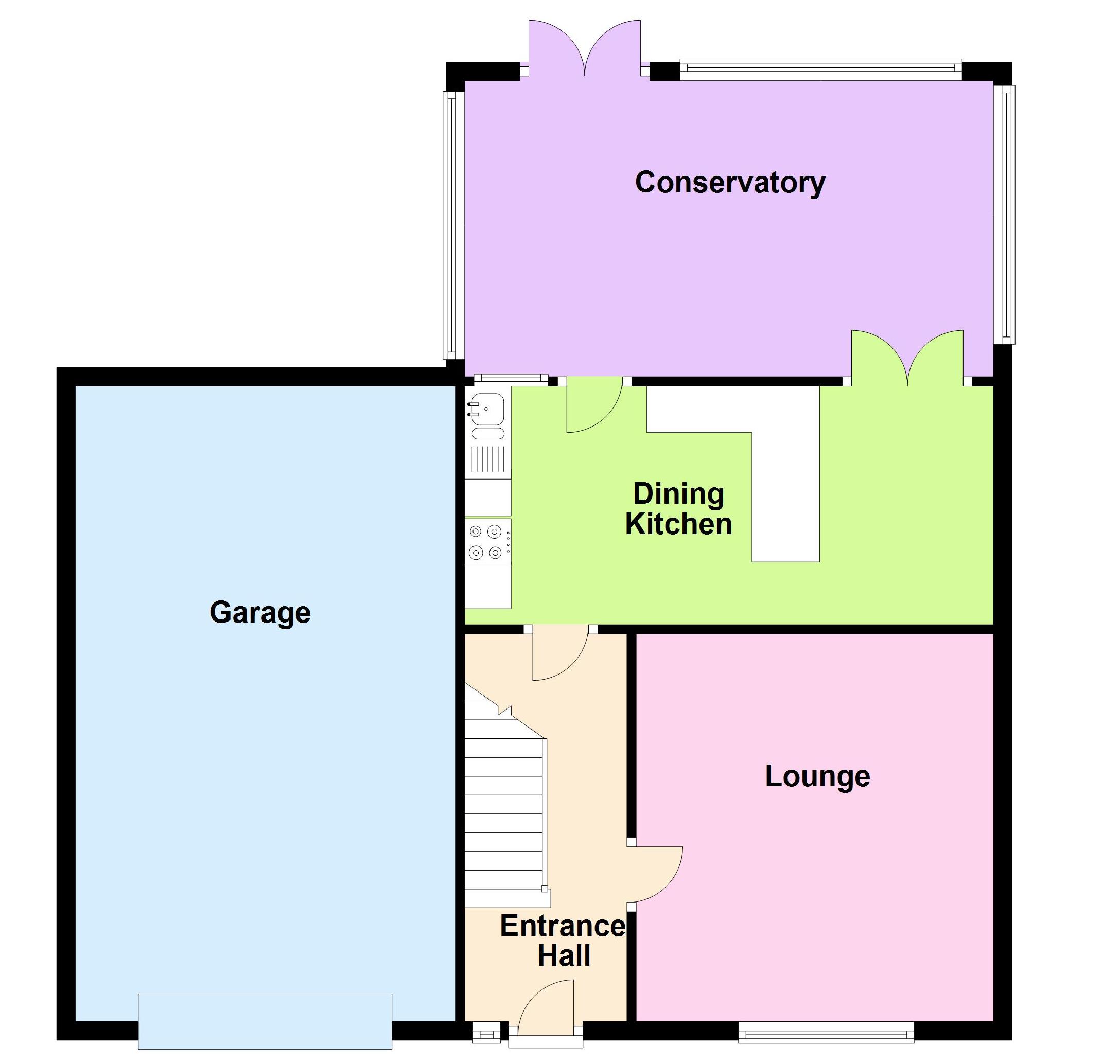4 Bedrooms Semi-detached house for sale in Mansfield Street, Derby DE1 | £ 220,000
Overview
| Price: | £ 220,000 |
|---|---|
| Contract type: | For Sale |
| Type: | Semi-detached house |
| County: | Derbyshire |
| Town: | Derby |
| Postcode: | DE1 |
| Address: | Mansfield Street, Derby DE1 |
| Bathrooms: | 0 |
| Bedrooms: | 4 |
Property Description
• guide price £220,000-£230,000
• Magnificent Family Residence
• Four Generous Bedrooms
• Modern Family Bathroom
• Gas Central Heating & Double Glazing
• Ample Driveway Parking & Garage
• Private Gardens With Sunny Aspect
• Very Convenient For City Centre & Local Amenities
guide price £220,000-£230,000
A well presented & structurally extended four bedroom semi detached house located in the popular & convenient Chester Green area of the City. Presenting substantial family accommodation with superb en suite master bedroom, splendid dining kitchen & conservatory. View early to avoid disappointment!
From Derby City Centre proceed via The Wardwick, turning right onto Cheapside then left onto Bold Lane, following the road around to the right before taking a left hand turn onto Cathedral Road. At the junction turn right onto St. Alkmunds Way, taking the left exit onto Mansfield Road towards Chester Green. Mansfield Street is then a turning on the left hand side where the property can be found on the right hand side & clearly identified by our agents For Sale board
Draft Details Awaiting Vendor Approval
Entrance Hall Double glazed entrance door, stair case off to the first floor landing, tiled flooring, central heating radiator
Lounge 13'4" x 12'7" (4.06m x 3.84m). Double glazed window to the front elevation, central heating radiator, tiled flooring
Dining Kitchen 18'11" x 8'5" (5.77m x 2.57m). Kitchen area comprising of a good range of fitted cupboards & base units incorporating roll top working surfaces & complimentary tiled splash backs, inset one & a quarter bowl sink unit & drainer with mixer tap over, integrated electric oven, inset four ring gas hob with extractor fan over, plumbing for automatic washing machine, double glazed window to the rear elevation, double glazed rear door, spot lights to ceiling, tiled flooring. Sizeable dining area, with central heating radiator & double glazed French doors leading to:
Conservatory 19'9" x 10'5" (6.02m x 3.18m). Of UPVC double glazed construction with further double glazed French doors leading out to the gardens, central heating radiator, tiled flooring, wall mounted gas fired combination boiler
First Floor Landing Loft access, built in storage cupboard
Bedroom One 17'4" x 13'6" (5.28m x 4.11m). Double glazed window to the front elevation, central heating radiator, laminate flooring
En Suite Shower Room 13'5" x 5'6" (4.1m x 1.68m). Having tiled shower enclosure, low level WC, pedestal sink, double glazed window to the rear elevation, vinyl flooring, central heating radiator, down lighters to ceiling, loft access
Bedroom Two 11'11" (3.63m) x 8'8" (2.64m) (into wardrobes). Double glazed window to the front elevation, central heating radiator, having a good range of built in wardrobes, further built in storage cupboard
Bedroom Three 11'1" x 10'4" (3.38m x 3.15m). Double glazed window to the rear elevation, central heating radiator
Bedroom Four 8'11" x 6'10" (2.72m x 2.08m). Currently used as a study with built in work station, double glazed window to the front elevation, central heating radiator, built in over stairs storage cupboard
Family Bathroom 8'4" x 5'5" (2.54m x 1.65m). Modern three piece bathroom suite comprising bath with electric shower over, pedestal sink, low level WC, towel radiator, vinyl flooring, fully tiled to walls, down lighters to ceiling, double glazed window to the rear elevation
Outside Front The property occupies a generously sized plot with walled front boundary & driveway parking to the front for approximately four vehicles leading to an integral garage with up & over door, power, light & water supply
Outside Rear Gated side access leads to a low maintenance patio garden enjoying a good degree of privacy with feature raised borders, mature shrubs & decorative fencing with the gardens benefiting from exterior lighting. There is a timber garden she to be included in the sale
Property Location
Similar Properties
Semi-detached house For Sale Derby Semi-detached house For Sale DE1 Derby new homes for sale DE1 new homes for sale Flats for sale Derby Flats To Rent Derby Flats for sale DE1 Flats to Rent DE1 Derby estate agents DE1 estate agents



.png)











