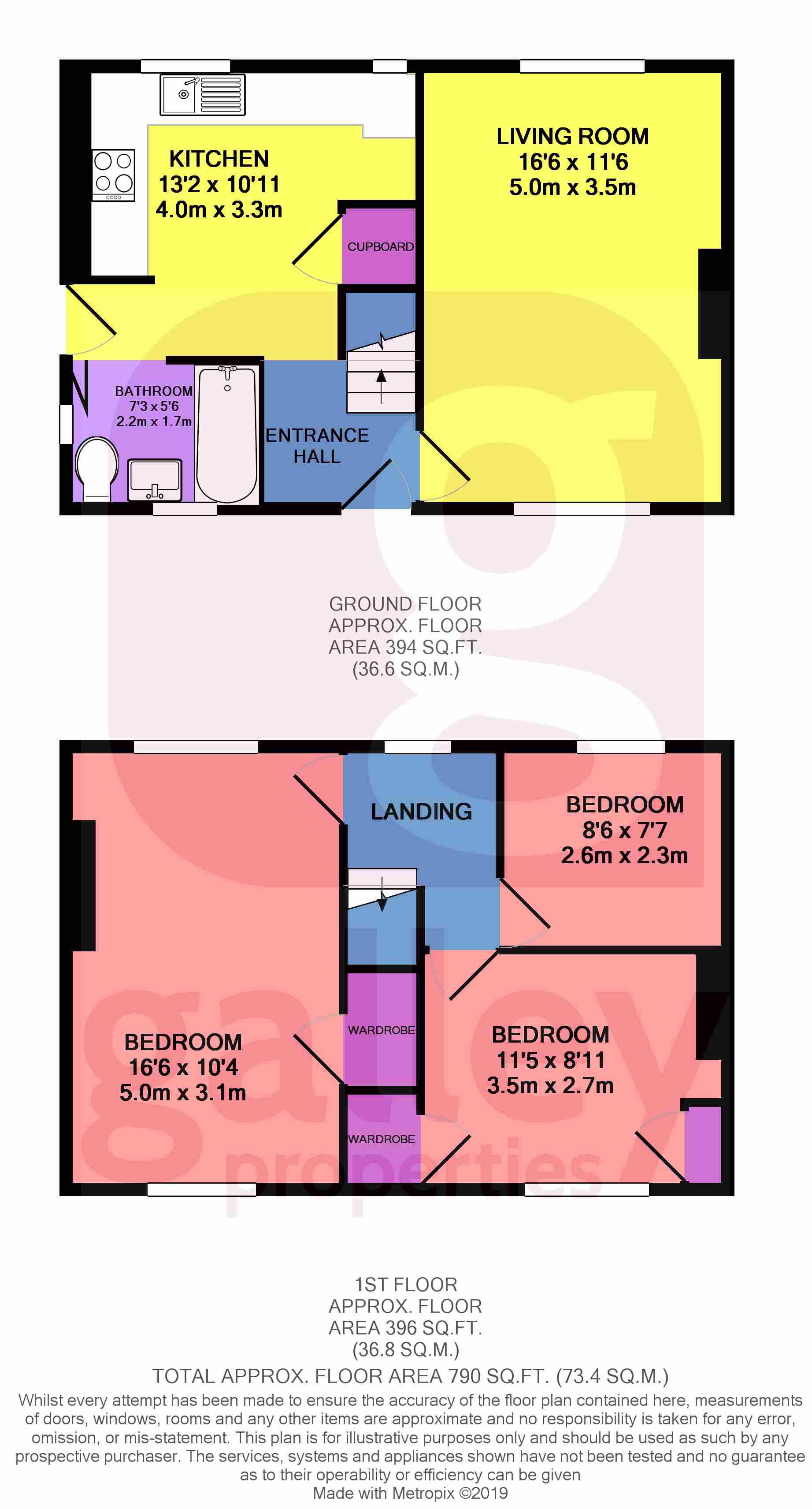3 Bedrooms Semi-detached house for sale in Markham Road, Edlington, Doncaster DN12 | £ 84,950
Overview
| Price: | £ 84,950 |
|---|---|
| Contract type: | For Sale |
| Type: | Semi-detached house |
| County: | South Yorkshire |
| Town: | Doncaster |
| Postcode: | DN12 |
| Address: | Markham Road, Edlington, Doncaster DN12 |
| Bathrooms: | 0 |
| Bedrooms: | 3 |
Property Description
Main description Galley Properties is delighted to offer to the market this beautifully presented, three bedroomed, semi-detached house in Edlington. Recently plastered and renovated throughout, with an airy, fresh feel and stylish newly fitted kitchen and bathroom, it's a gem of a property with a really good sized garden that would suit all family types.
Markham Road is just five minutes drive from the A1(M) and wider motorway network, making it an ideal property for commuters. It's also conveniently located near a wide range of amenities, such as supermarkets, primary schools, food outlets and open green spaces.
Entrance hall Reached through the white, uPVC double glazed from door, with newly fitted contemporary wood effect floor tiles that extend through into the kitchen, the front hall is a bright, welcoming space. There's a fanlight above the door, ceiling light and a white radiator. Doors lead to the living room and kitchen, the carpeted stairs lead to the first floor.
Living room 16' 4" x 11' 5" (5.0m x 3.5m) Spacious, airy and newly decorated, this living room is a glorious blank slate for the new owners. With white walls and gloss work, dual aspect with white uPVC double glazed windows at each end of the room providing natural light throughout the day and a pale grey carpet, it's full of promise and potential. There's a good selection of power sockets, a central ceiling light and a radiator, and bags of room to adapt to all manner of furniture layouts. It's a great sized family room.
Kitchen 13' 1" x 10' 9" (4.0m x 3.3m) Recently renovated and beautifully laid out, this fabulous kitchen is a cook's dream. Gloss white fronted cupboards, contrasting wood effect counter tops and a state of the art Cooke & Lewis glass and chrome cooker hood give it a light, modern feel. With a black and glass fan oven under a ceramic hob, and the one-and-a-half bowl stainless steel sink sits under the window, overlooking the back garden. There's space and plumbing for an automatic washer, and really useful cupboard built into the space under the stairs.
The floor is newly laid with light coffee coloured tiles and the whole room feels wonderful fresh and airy. There are also plenty of power sockets for all those essential kitchen gadgets! Recessed LED lighting in the ceiling and kick boards provide plenty of low-cost light too. A half glazed uPVC door opens onto the side aspect of the house.
Bathroom 7' 2" x 5' 6" (2.2m x 1.7m) The brand new bathroom benefits from the same wood effect floor tiles as the kitchen, tying the whole downstairs neatly together. There's a pristine white suite, consisting of panel bath with glass screen and rainfall shower over, a pedestal wash basin and a low-level WC. PVC cladding give this room a feeling of fresh, crisp, spaciousness, as well as having the benefit of being low maintenance and the large chrome towel radiator and chrome spotlights are a lovely finishing touch. All the taps and accents are chrome too.
Bedroom one 16' 4" x 10' 2" (5.0m x 3.1m) The generously sized master bedroom has windows to both north and south aspects, making it a beautifully bright and airy room. Fresh white decor and pale grey carpet mean it's ready to move straight in to, and there's a spacious built in wardrobe as an added bonus! It's got power points, a central ceiling light and a good size radiator too.
Bedroom two 11' 5" x 8' 10" (3.5m x 2.7m) The second bedroom has not one, but two built in closets! Matching the other rooms with its white walls and modern pale grey carpet, it's got plenty of room for a double bed and additional furniture and a south facing window which looks over the front of the house. Power points, a radiator and a central ceiling light finish it off nicely.
Bedroom three 8' 6" x 7' 6" (2.6m x 2.3m) Clean and bright, the third room still has more than enough space for a single bed and furniture. It would also make a super home office if not needed as a third bedroom, as the north facing window lets in plenty of light and there's a lovely view out over the garden and open green space beyond.
Exterior space front garden Shielded from the road by a low brick wall and a large mature box hedge, the front garden is laid mostly to grass. There are a number of mature shrubs along the fence line and a wooden gate which leads through to the back garden.
Back garden Fully fenced and laid almost entirely to lawn, the rear garden backs onto an open green space. A couple of mature trees stand on the other side of the bottom fence and there's a single, small shrub up by the living room window. Apart from that, the garden is a blank slate, bursting with potential. There's plenty of space for a trampoline or a football net, room for a handful of raised beds for a bit of grow-your-own, and the far end is a real sun trap, an ideal spot for a table, chairs and barbecue!
Property Location
Similar Properties
Semi-detached house For Sale Doncaster Semi-detached house For Sale DN12 Doncaster new homes for sale DN12 new homes for sale Flats for sale Doncaster Flats To Rent Doncaster Flats for sale DN12 Flats to Rent DN12 Doncaster estate agents DN12 estate agents



.png)











