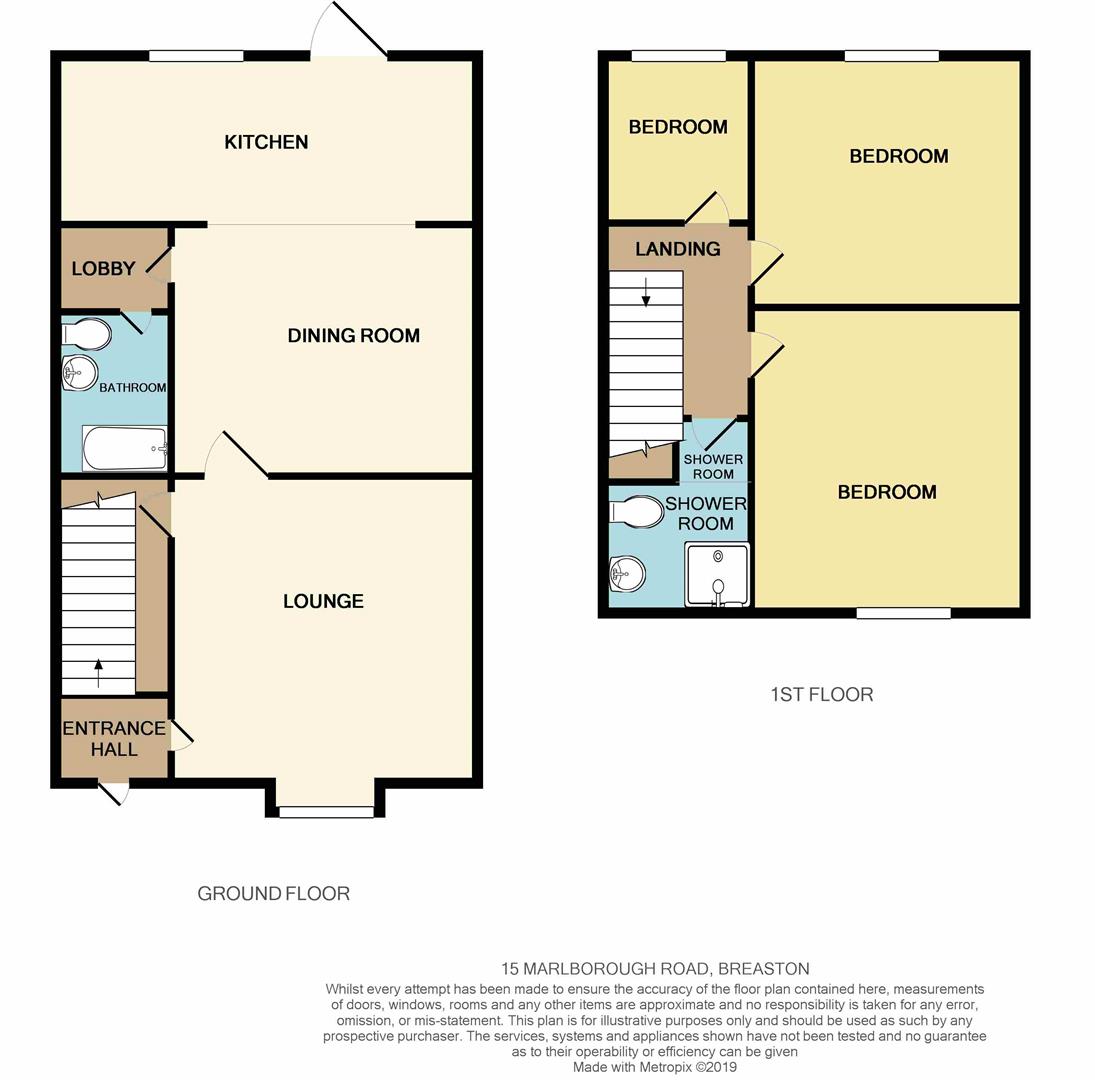3 Bedrooms Semi-detached house for sale in Marlborough Road, Breaston, Derby DE72 | £ 245,000
Overview
| Price: | £ 245,000 |
|---|---|
| Contract type: | For Sale |
| Type: | Semi-detached house |
| County: | Derbyshire |
| Town: | Derby |
| Postcode: | DE72 |
| Address: | Marlborough Road, Breaston, Derby DE72 |
| Bathrooms: | 2 |
| Bedrooms: | 3 |
Property Description
A three bedroom semi detached house offering extended accommodation. Village location. Hall, lounge, open plan dining kitchen, lobby and bathroom, three first floor bedrooms and shower room. Off road parking, good size rear garden.
An extended three bedroom semi detached family home in A sought after village location on A cul-de-sac.
Robert Ellis are extremely pleased to bring to the market a three bedroom semi detached property which has been extended to the rear and offers an open plan living space along with ground and first floor bathroom facilities. Off street parking for two cars to the front and a larger than average rear garden. The property is ready to move in to and an early internal viewing comes highly recommended to fully appreciate the accommodation on offer.
The property is constructed of brick to the external elevation all under a tiled roof and derives modern conveniences such as gas central heating and double glazing. The accommodation in brief comprises entrance hall, lounge with bay window, open plan dining kitchen, inner lobby/cloaks and bathroom. To the first floor there are three bedrooms and a shower room. Outside the property has off street parking for two cars and a low maintenance larger than average garden to the rear.
Breaston is a very popular village location which has a number of local amenities and facilities including various shops, well known pubs, restaurants and coffee shops, there are schools for younger children within walking distance of the house with both state and independent schools for older children being within easy reach, as are Asda and Tesco superstores and many other retail outlets found in Long Eaton town centre, there are walks in the surrounding picturesque countryside, several local golf courses and the excellent transport links include J25 of the M1, East Midlands Airport, stations at Long Eaton, Derby and East Midlands Parkway and the A52 and other main roads all of which provide good access to Nottingham, Derby and other East Midlands towns and cities.
Entrance Hall
UPVC double glazed front entrance door, storage cupboard housing electric meters and fuse box, laminate flooring, radiator, stairs to the first floor and door to:
Lounge (4.70m x 4.19m approx (15'5 x 13'9 approx))
UPVC double glazed bay window to the front, radiator, laminate flooring, inset gas fire and door to understairs storage with shelving and UPVC window to the side. Door to:
Open Plan 'l' Shaped Dining Kitchen
Kitchen (5.08m x 2.51m approx (16'8 x 8'3 approx))
Wall, base and drawer units with roll edged work surfaces above, 'Range' cooker, further appliance space, plumbing for automatic washing machine, stainless steel sink, drainer and waste unit, tiled walls and splashbacks, recessed lighting, UPVC double glazed window and door to the rear.
Dining Area (3.61m x 2.84m approx (11'10 x 9'4 approx))
With storage cupboard, radiator and tiled floor. Door to:
Inner Lobby/Cloaks
Housing gas central heating boiler and door to:
Bathroom
A white three piece suite comprising bath with electric shower over, low flush w.C., wash hand basin, tiled walls and splashbacks, radiator and UPVC double glazed window to the side.
First Floor Landing
UPVC double glazed window to the side and doors to:
Bedroom 1 (3.78m x 3.12m approx (12'5 x 10'3 approx))
UPVC double glazed window to the front, radiator.
Bedroom 2 (3.61m x 3.15m approx (11'10 x 10'4 approx))
UPVC double glazed window to the rear, radiator, built-in wardrobe and access to loft.
Bedroom 3 (2.64m x 1.98m approx (8'8 x 6'6 approx))
UPVC double glazed window to the rear and radiator.
Shower Room
A white three piece suite comprising free standing shower with electric shower, low flush w.C., wash hand basin, tiled walls and splashbacks, circular UPVC double glazed window to the front, heated towel rail and recessed lighting.
Outside
To the front of the property there is a tarmacadam driveway for two cars, side gated secure access to the rear garden. To the rear of the property there is an Indian sandstone patio area leading to a raised lawn area which leads to a further patio area with fenced boundaries. There are bedding areas to either side of the lawn with mature shrubs. Outside security lighting, electric point and water tap.
Directions
Proceed out of Long Eaton along Derby Road and at the traffic island continue straight over and through the village of Breaston. Continue for some distance and Marlborough Road can be found as a turning on the left with the property on the left as identified by our 'for sale' board.
4852AMEC
A three bedroom semi detached house offering extended accommodation in this sought after village
Property Location
Similar Properties
Semi-detached house For Sale Derby Semi-detached house For Sale DE72 Derby new homes for sale DE72 new homes for sale Flats for sale Derby Flats To Rent Derby Flats for sale DE72 Flats to Rent DE72 Derby estate agents DE72 estate agents



.png)











