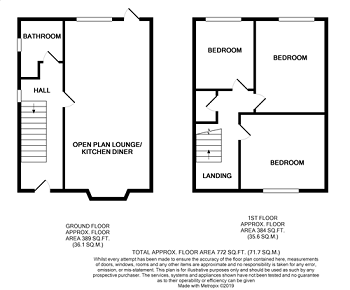3 Bedrooms Semi-detached house for sale in Marriott Road, Wheelock, Sandbach, Cheshire CW11 | £ 175,000
Overview
| Price: | £ 175,000 |
|---|---|
| Contract type: | For Sale |
| Type: | Semi-detached house |
| County: | Cheshire |
| Town: | Sandbach |
| Postcode: | CW11 |
| Address: | Marriott Road, Wheelock, Sandbach, Cheshire CW11 |
| Bathrooms: | 0 |
| Bedrooms: | 3 |
Property Description
Offered for sale, this three bedroom family home which has been updated and improved to provide a modern, open plan family home with generous gardens and detached garage. The property is in the catchment of an outstanding Junior School and within walking distance of Girls and Boys Senior Schools. In brief, the accommodation comprises; Entrance hallway, open plan lounge/dining kitchen, family shower room and three bedrooms. Outside there is driveway parking, detached garage and gardens to front and rear.
Entrance Hallway
Enter through the Upvc double glazed door into the bright and welcoming hallway. Doors lead off to the open plan lounge/dining kitchen and family shower room. Door to understairs storage cupboard. Feature tall matt grey contemporary style radiator. Grey flooring and stairs rise to the first floor.
Lounge/ Dining Kitchen 7.11m x 3.45m (23'4" x 11'4")
A bright and airy dual aspect open plan room with Upvc double glazed bay window to the front and Upvc double glazed window and door to the rear. Continuation of the grey flooring throughout the room. Electric wall mounted pebble effect fire, matching ceiling and two wall lights. Contemporary style matt grey ladder style radiator. The kitchen is fitted with pale grey wall and base units with soft close drawers, white contrasting work surfaces, breakfast bar and integrated slim dishwasher, eye level oven, induction hob and washing machine. Black sink unit and mixer tap. Space for large fridge freezer. Ceiling spot lights.
Shower Room
Opaque upvc double glazed window to the side. Fitted with a modern suite comprising double shower cubicle with shower fitting and inset shelving, low level w.C., vanity style hand wash basin, wall mounted mirror, chrome ladder style radiator and extractor fan. The room is fully tiled where visible.
Landing
Upvc double glazed window to the front. Cupboard housing the central heating combi boiler and providing useful shelf storage. Loft hatch and doors leading to all first floor rooms.
Bedroom One 3.47m x 3.04m (11'5" x 10'0")
Two Upvc double glazed windows to the front. Grey matt contemporary style radiator. Fitted double mirror front wardrobe.
Bedroom Two 3.83m x 2.82m (12'7" x 9'3")
Upvc double glazed window to the rear. Single panelled radiator.
Bedroom Three 2.94m x 2.40m (9'8" x 7'10")
Upvc double glazed window to the rear. Single panelled radiator.
Outside
To the front there is a concrete driveway, providing off road parking and leading to the single garage, which has up and over door. There is a shaped lawn with flower border. To the rear there is a flagged patio area with steps leading up to the large decked area. Beyond the decking is lawned area with fence panels defining the boundaries.
Property Location
Similar Properties
Semi-detached house For Sale Sandbach Semi-detached house For Sale CW11 Sandbach new homes for sale CW11 new homes for sale Flats for sale Sandbach Flats To Rent Sandbach Flats for sale CW11 Flats to Rent CW11 Sandbach estate agents CW11 estate agents



.png)











