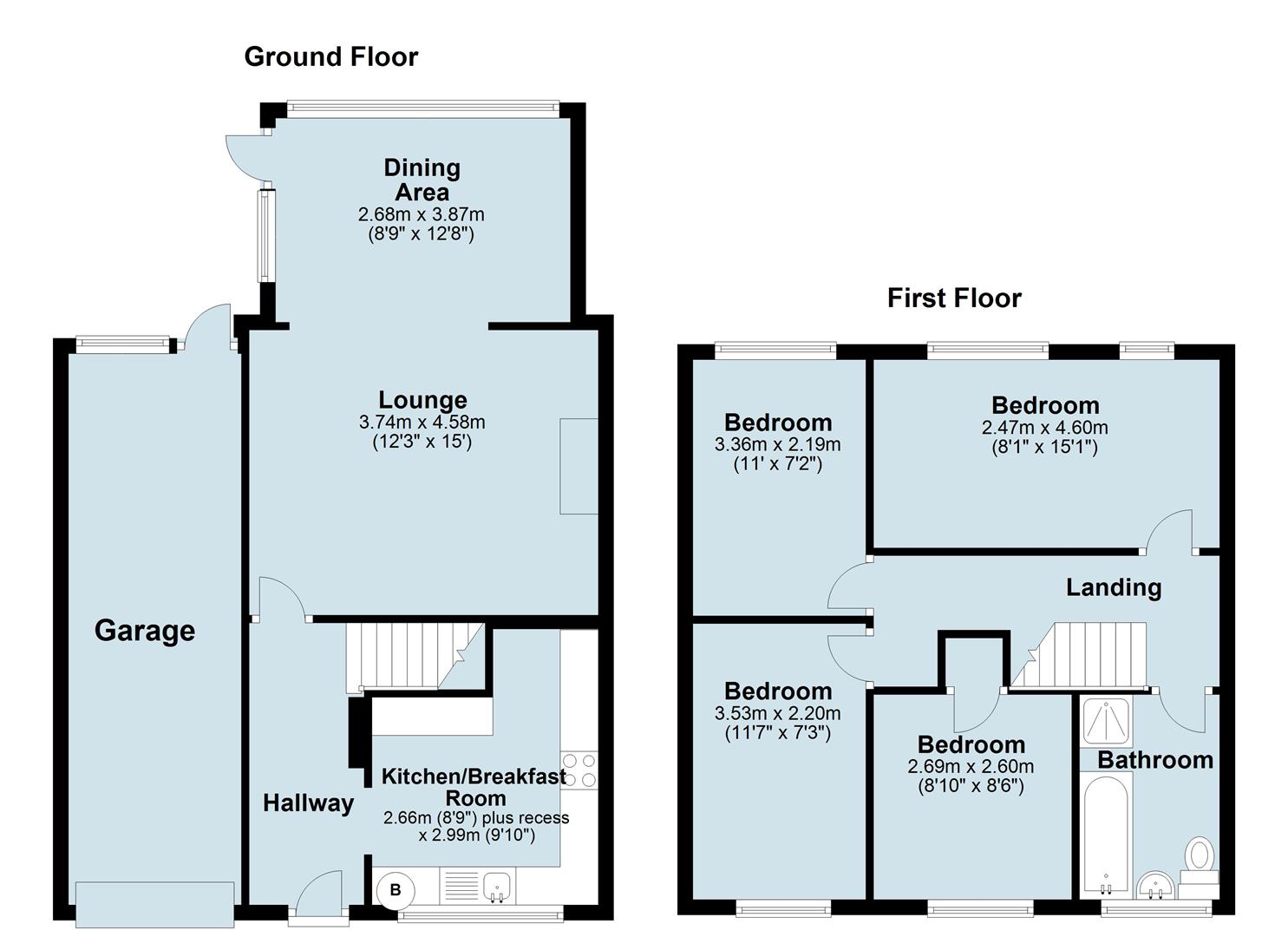4 Bedrooms Semi-detached house for sale in Masefield Avenue, Midway, Swadlincote DE11 | £ 155,000
Overview
| Price: | £ 155,000 |
|---|---|
| Contract type: | For Sale |
| Type: | Semi-detached house |
| County: | Derbyshire |
| Town: | Swadlincote |
| Postcode: | DE11 |
| Address: | Masefield Avenue, Midway, Swadlincote DE11 |
| Bathrooms: | 1 |
| Bedrooms: | 4 |
Property Description
Offered for sale with no upward chain
An extended four bedroom semi-detached family home, located in this popular area of Midway. With refitted kitchen/breakfast room and bathroom, garage and off road parking
Swadlincote
Swadlincote town is located approximately equidistant between Burton upon Trent in the south-east and Ashby de la Zouch to the north-west. The town offers a mixed range of local amenities and facilities including numerous supermarkets, a multiplex cinema, shopping centre, sports facilities and associated doctors’ surgeries. The high street retains independent retailers. To the south of Swadlincote, located approximately two miles distant, is the hamlet of Albert village, offering immediate access to National Forest plantations linking through to Conkers National Forest centre and associated cycle tracks, walks, the Youth Hotel Associate and Conkers Visitors Centre. Swadlincote provides road links via the A511 and Ashby de la Zouch to the A42 dual carriageway with road links south-west toward Birmingham and north-east to the M1 motorway network close to Nottingham East Midlands Airport.
Ground Floor
Entrance is through an opaque UPVC double glazed door into the entrance hallway. The kitchen/breakfast has beech effect L shaped roll edge worktops with Shaker style wall and base units incorporating cupboards and drawers; inset gas stainless steel hob and oven below and extractor over; stainless steel sink and drainer; concealed boiler; breakfast bar; part tiled walls; understairs storage area and additional space for white goods; UPVC double glazed window to the front elevation. The sitting room is accessed from the entrance hallway which has been extended to create a spacious family area having radiators; telephone point; tv aerial point;, timber fire surround and UPVC double glazed windows to the side and rear elevations and half panelled UPVC double glazed door leading onto the side patio and gardens
First Floor
From the entrance hall the staircase rises to the first floor landing with access to the loft space, and two good sized double bedrooms to the rear elevation, both with UPVC double glazed windows and radiators. There are a further two bedrooms of generous proportion to the front elevation again with UPVC double glazed windows and radiators. Finally completing the first floor accommodation is the family bathroom which benefits from a white four piece suite having a glazed shower cubicle with wall mounted electric shower; panelled bath; pedestal wash hand basin and low level twin flush WC; tiled walls and floor; recessed lights and an opaque UPVC double glazed window to the front elevation.
Outside
To the front of the property is off road parking for one vehicle, low maintenance front garden and access to the garage via an up and over door. In addition, there is a personnel door from the entrance hallway which also leads directly into the garage. To the rear elevation there is a small patio and steps leading down to a low maintenance rear lawn.
Viewing
Strictly by appointment via the agents, Andrew Johnson & Company –
24 Hour Contact
If you would like to arrange to view this property or make an offer outside normal office hours, you can contact us by calling where upon leaving your message an email will be sent to A member of staff to contact you.
Fixtures & Fittings
Only those items in the nature of fittings mentioned in these particulars are included in the sale. Other items are specifically excluded. None of the appliances have been tested by the agents and they are not certified or warranted in any way.
Floorplan
Andrew Johnson provide these plans for reference only - they are not to scale.
Important Notices
Every care has been taken with the preparation of these Sales Particulars, but complete accuracy cannot be guaranteed. In all cases, buyers should verify matters for themselves. Where property alterations have been undertaken buyers should check that relevant permissions have been obtained. If there is any point, which is of particular importance let us know and we will verify it for you. These Particulars do not constitute a contract or part of a contract. All measurements are approximate. The Fixtures, Fittings, Services & Appliances have not been tested and therefore no guarantee can be given that they are in working order. Photographs are provided for general information and it cannot be inferred that any item shown is included in the sale. Plans are provided for general guidance and are not to scale.
Local Authority
South Derbyshire District Council. Council Tax Band - B
Services
None of the available services have been tested and purchasers should note that it is their specific responsibility to make their own enquiries of the appropriate authorities as to the location, adequacy and availability of mains, water, electricity, gas and drainage services.
Utilities
None of the available services have been tested and purchasers should note that it is their specific responsibility to make their own enquiries of the appropriate authorities as to the location, adequacy and availability of mains water, electricity and drainage services.
Property Location
Similar Properties
Semi-detached house For Sale Swadlincote Semi-detached house For Sale DE11 Swadlincote new homes for sale DE11 new homes for sale Flats for sale Swadlincote Flats To Rent Swadlincote Flats for sale DE11 Flats to Rent DE11 Swadlincote estate agents DE11 estate agents



.png)











