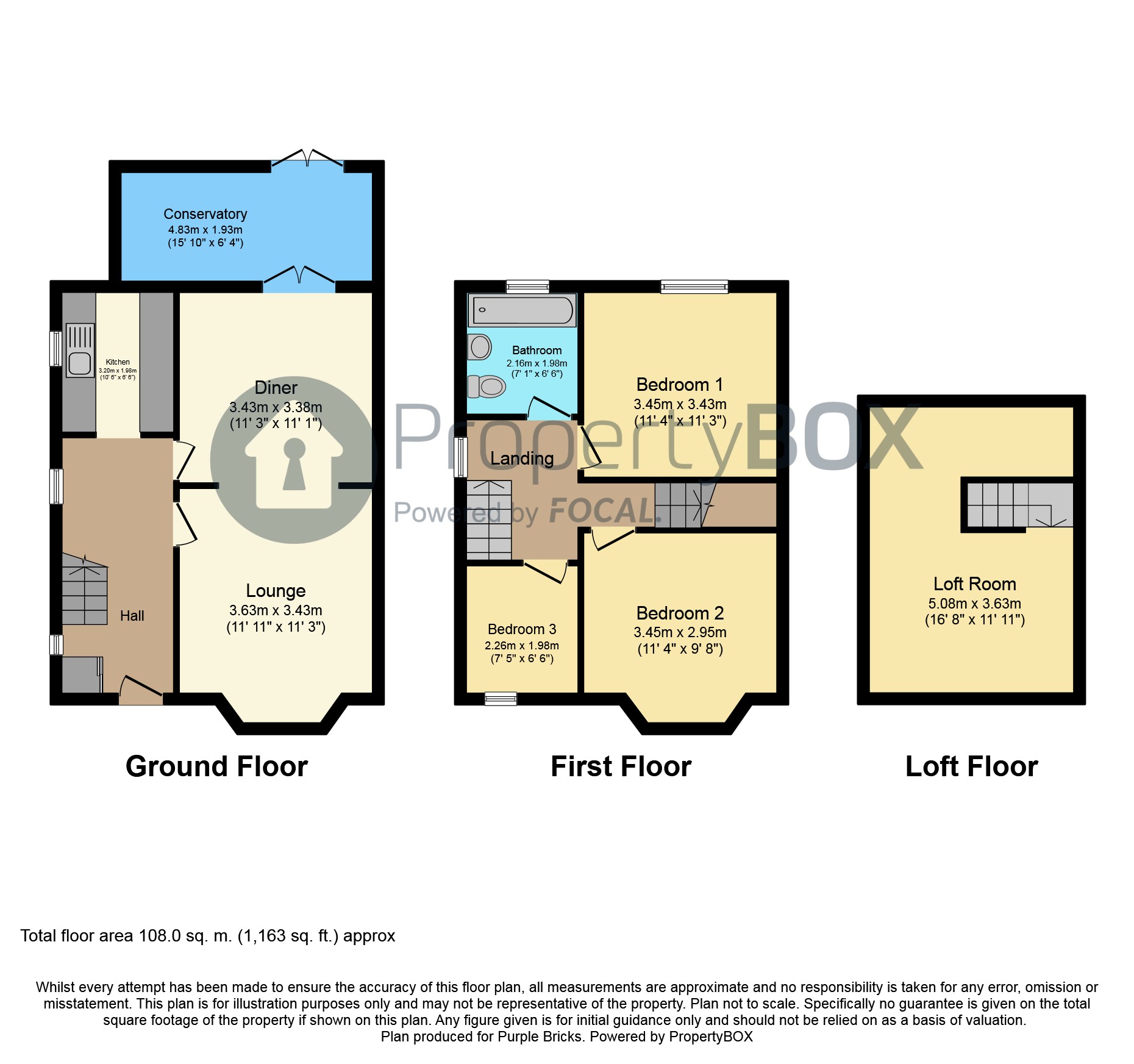3 Bedrooms Semi-detached house for sale in Matthew Street, Alvaston, Derby DE24 | £ 125,000
Overview
| Price: | £ 125,000 |
|---|---|
| Contract type: | For Sale |
| Type: | Semi-detached house |
| County: | Derbyshire |
| Town: | Derby |
| Postcode: | DE24 |
| Address: | Matthew Street, Alvaston, Derby DE24 |
| Bathrooms: | 1 |
| Bedrooms: | 3 |
Property Description
This conveniently located Semi Detached House is situated within easy reach of Derby City Centre, major commuting links and excellent local amenities from its position.
Perfect for first time buyers due to the large rear garden which is ideally for the children, spacious living accommodation plus a handy loft room for storage.
Offered for sale with no upward chain. The current vendors have let the property successfully for 10 years to only two tenants. Internally the property would benefit from some cosmetic improvements including décor but generally speaking the house functions perfectly well and is gas centrally heated and double glazed.
In brief the property comprises of entrance hallway which is open into the kitchen area. The lounge diner is open plan with an opening in the centre, plus conservatory with plumbing for washing machine.
To the first floor there are three bedrooms and bathroom plus staircase to the loft space which is designed for storage.
To the front of the property there is a driveway and to the side a single garage and garden gate to the rear garden. The rear garden offers a substantial patio area and large lawned space too.
A viewing is essential to embrace the potential of this family sized property.
Entrance Hallway
With door to front and two double glazed windows to side, storage cupboard housingcombination boiler and radiator.
Kitchen
Fitted with a range of matching wall and base units, space for cooker, sink and drainer unit, tiled floor and double glazed window to side.
Lounge/Dining Room
With double glazed bay window to front, door to rear which leads through to the conservatory and two radiators.
Conservatory
With double glazed patio doors to rear and plumbing for washing machine.
First Floor Landing
With double glazed window to side.
Bedroom One
With double glazed window to rear and radiator.
Bedroom Two
With double glazed bay window to front and radiator.
Bedroom Three
With double glazed window to front and radiator.
Bathroom
Fitted with a matching three piece suite comprising panelled bath with shower over, low flush w/c and wash hand basin. Tiled walls and double glazed window to rear.
Staircase
To the loft room.
Loft Room
With boarding.
Front View
With a driveway to front and side, gated access to garden and single garage with up and over door.
Garage
Double doors to the front as well as a single door to the side
Rear Garden
With patio area and lawned garden.
Property Location
Similar Properties
Semi-detached house For Sale Derby Semi-detached house For Sale DE24 Derby new homes for sale DE24 new homes for sale Flats for sale Derby Flats To Rent Derby Flats for sale DE24 Flats to Rent DE24 Derby estate agents DE24 estate agents



.png)











