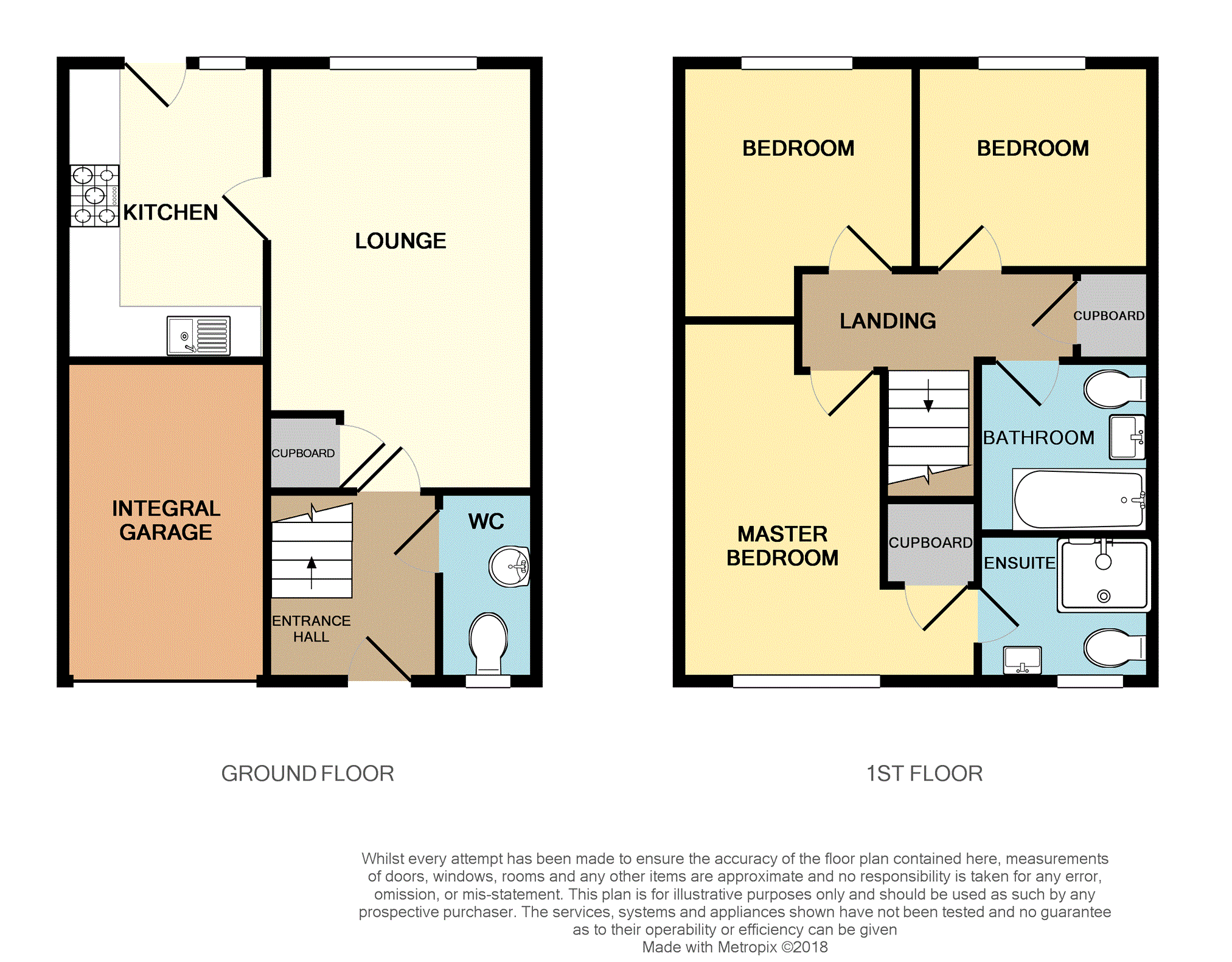3 Bedrooms Semi-detached house for sale in Mcnee Place, Redding FK2 | £ 153,000
Overview
| Price: | £ 153,000 |
|---|---|
| Contract type: | For Sale |
| Type: | Semi-detached house |
| County: | Falkirk |
| Town: | Falkirk |
| Postcode: | FK2 |
| Address: | Mcnee Place, Redding FK2 |
| Bathrooms: | 1 |
| Bedrooms: | 3 |
Property Description
Ideal family home which is situated in a popular residential locale and well placed for local amenities, schools and transport links. This three bedroom semi detached villa is decorated in neutral colours throughout and viewing is highly advised to appreciate the accommodation on offer.
The accommodation is formed over two levels and comprises of entrance hall, spacious lounge, modern fitted kitchen, W.C, master bedroom with en-suite, two further bedrooms and family bathroom. Practical features include gas central heating and double glazing. The front garden is laid to lawn with chipped driveway leading to the integral garage. There is a fully enclosed garden to the rear which is mainly laid to lawn and offer an ideal space for outside entertaining and relaxing.
McNee Place is situated within the village of Redding which is located to the east of Falkirk and is adjacent to Brightons and Polmont. With a village atmosphere and a mixture of new and more established housing, Redding is well placed for the commuter, with a mainline railway station in Polmont giving access to Edinburgh, Glasgow and beyond. The M9 motorway gives access to the greater part of central Scotland. For the family, there are primary and secondary schools, leisure, recreation and shopping facilities available in Falkirk .
All formal offers should be emailed in the first instance to as well as . Should your client's offer be accepted, please then send the Principle offer directly to the seller's solicitor upon receipt of the Notification of Proposed Sale which will be emailed to you.
Lounge
16'9" x 10'6"
A bright and spacious room overlooking the rear of the property and offering ample space for freestanding furniture. Storage cupboard, carpet and ceiling light. Access is provided to the kitchen.
Kitchen
8'0" x 11'8"
A modern kitchen fitted with white gloss floor and wall mounted units with integrated dishwasher, fridge/freezer, washer dryer, electric oven and five burner gas hob. Vinyl flooring and ceiling light. Access is provided to the privacy of the rear garden.
W.C.
7'5"x 3'7"
Fitted with two piece white suite, vinyl flooring and ceiling light.
Master Bedroom
14'0"x 11'5" (at widest points)
Bright master bedroom overlooking the front of the property and offering ample space for freestanding furniture. Access is provided to the en-suite. Carpet and ceiling light.
En-Suite
5'1" x 6'10"
Modern en-suite fitted with two piece white suite and separate shower cubicle with mains shower. Vinyl flooring and ceiling light.
Bedroom Two
10'1"x 9'4" (at widest points)
Double bedroom overlooking the rear of the property and offering ample space for freestanding furniture. Carpet and ceiling light.
Bedroom Three
9'4" x 8'1"
Third bedroom overlooking the rear of the property and offering ample space for freestanding furniture. Carpet and ceiling light.
Family Bathroom
6'10"x 6'5"
A modern and fresh family bathroom fitted with three piece white suite. Vinyl flooring and ceiling light.
Property Location
Similar Properties
Semi-detached house For Sale Falkirk Semi-detached house For Sale FK2 Falkirk new homes for sale FK2 new homes for sale Flats for sale Falkirk Flats To Rent Falkirk Flats for sale FK2 Flats to Rent FK2 Falkirk estate agents FK2 estate agents



.png)











