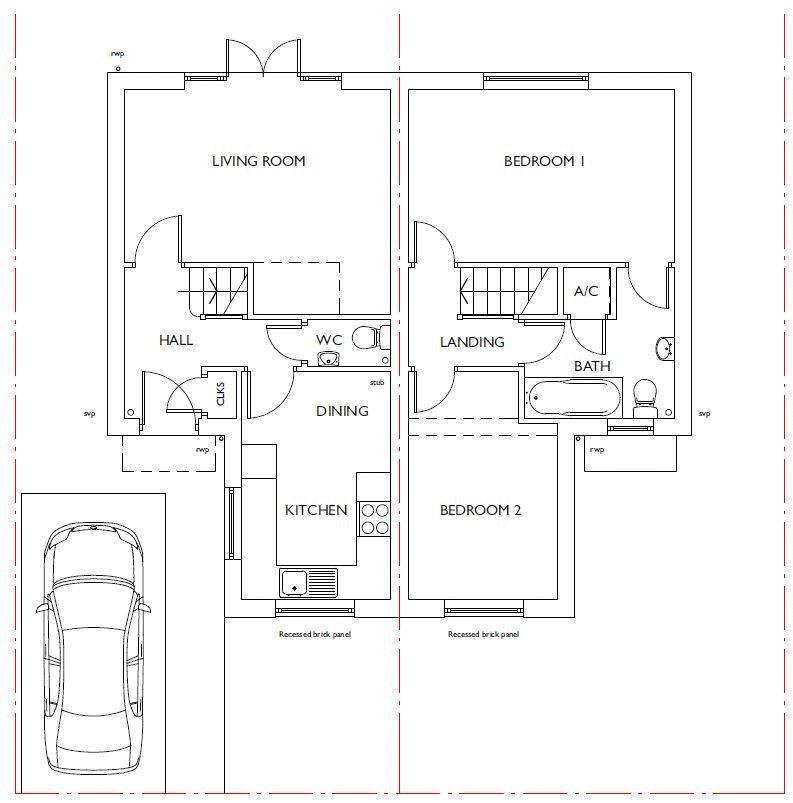2 Bedrooms Semi-detached house for sale in Merton Lane, Sheffield S9 | £ 120,000
Overview
| Price: | £ 120,000 |
|---|---|
| Contract type: | For Sale |
| Type: | Semi-detached house |
| County: | South Yorkshire |
| Town: | Sheffield |
| Postcode: | S9 |
| Address: | Merton Lane, Sheffield S9 |
| Bathrooms: | 1 |
| Bedrooms: | 2 |
Property Description
This property will sell quickly – rapid viewing essential
These brand new properties have been built with first time buyers in mind.
You might be surprised to find a mortgage is cheaper than renting!
And if you do not have a deposit, the help-to-buy scheme might just be the answer!
Property features
· 2 Double Bedrooms Semi Detached Home
· Spacious Living Space
· Jack and jack en-suite bathroom
· Downstairs WC with washbasin
· Private walled garden with patio area
· Off street parking
· Close to Meadowhall Interchange
· Convenient for motorway network for commuting to Leeds, Doncaster, Barnsley, Chesterfield and Sheffield
· Thermal Efficiency To Reduce Bills
· Quality Appointment
· Ideal for first time buyers
· Help to Buy Scheme available
· This property will sell quickly – rapid viewing essential.
Viewing is essential to appreciate the quality of this new build property.
Recently completed, this delightful, modern brand new property offers executive living space at an affordable price. The property is ideal for first time buyers, young families or anybody wanting comfort and simplicity of living.
When you come to view this semi-detatched property, you will appreciate the finer details of it, including the Jack and Jill en-suite bathroom, the usb plug sockets, quality natural stone flagged patio and pathways. The properties are located within a short distance of Meadowhall and the M1 motorway. The properties are very efficient, having been designed with energy efficiency in mind, gas heating and uPVC double glazing. There is a block paved driveway, and lovely private walled garden with patio area.
The property is ideally located in a good community, with a selection of local schools nearby, sports facilities, amenities and it is close to Meadowhall shopping interchange and motorway links.
This superb semi-detached property is one of six new build properties conveniently located in Sheffield.
The accommodation on offer briefly comprises: Entrance hallway, downstairs cloakroom/WC, lounge, kitchen, first floor landing, 2 bedrooms and a Jack and Jill en-suite / family bathroom.
E
Mail:
Mobile:
Ground floor
Entrance hall with a composite door, radiator and storage areas.
Cloakroom/WC providing a 2-piece white suite comprising of a low flush WC and a pedestal wash hand basin with splash back and an extractor fan.
Lounge 9' 3" x 14' 3 maximum" (2.82m x 4.34m). This is a rear facing and spacious lounge. It has French style uPVC doors which give access to the rear garden, a radiator and useful under-stairs area.
Dining kitchen 11' 9" x 8' 0" (3.58m x 2.44m). This is a high spec dining/kitchen which provides an expanse of worktop surface in turn incorporating a stainless sink unit with mixer taps over. There are both base and wall mounted units complemented by part tiling and integrated appliances comprising of oven with filter over. The kitchens will also be provided with a fridge and freezer. There is also ample space for a dining table, a radiator, ceiling down-lighters and double glazed windows.
There is also a handy boot cupboard which conveniently houses the internet points, and the alarm system.
First floor
Bedroom 1 9' 2" x 14' 10" (2.79m x 4.52m). This is a lovely, well proportioned bedroom which has a uPVC double glazed window and a radiator. There is also access to the Jack & Jill en-suite providing executive level living.
Bedroom 2 12' 7" x 8' 2" (3.84m x 2.49m). This second bedroom is a good size, and would make an excellent second bedroom or office. It has large open uPVC double glazed windows and a radiator and generous double plug sockets.
Jack & jill and Family bathroom. There is a 3-piece suite comprising of a low flush WC, pedestal wash hand basin and a panelled bath which will have a shower attachment over. There is also complementary tiling, a radiator and a uPVC double glazed window with obscure glass, and a large storage area.
Outside
The property has a good sized private garden to the rear. This delightful garden space has attractive natural stone flagging. To the front of the property is an area which provides off street parking. The gardens are enclosed by fenced surround and there is also a feature stone wall which will then have further attractive covering above.
Services
All mains are laid to the property.
The property has gas heating installed.
The property has uPVC double glazing throughout.
Directions
From the train station off junction 34 proceed up the hill onto Meadowhall Hope Road, a right onto Jenkin Road and then a right onto Tyler Street. Off Tyler Street take a left onto Chapman Street which in turn will become Merton Lane and the property will be found on the right hand side.
Property Location
Similar Properties
Semi-detached house For Sale Sheffield Semi-detached house For Sale S9 Sheffield new homes for sale S9 new homes for sale Flats for sale Sheffield Flats To Rent Sheffield Flats for sale S9 Flats to Rent S9 Sheffield estate agents S9 estate agents



.png)











