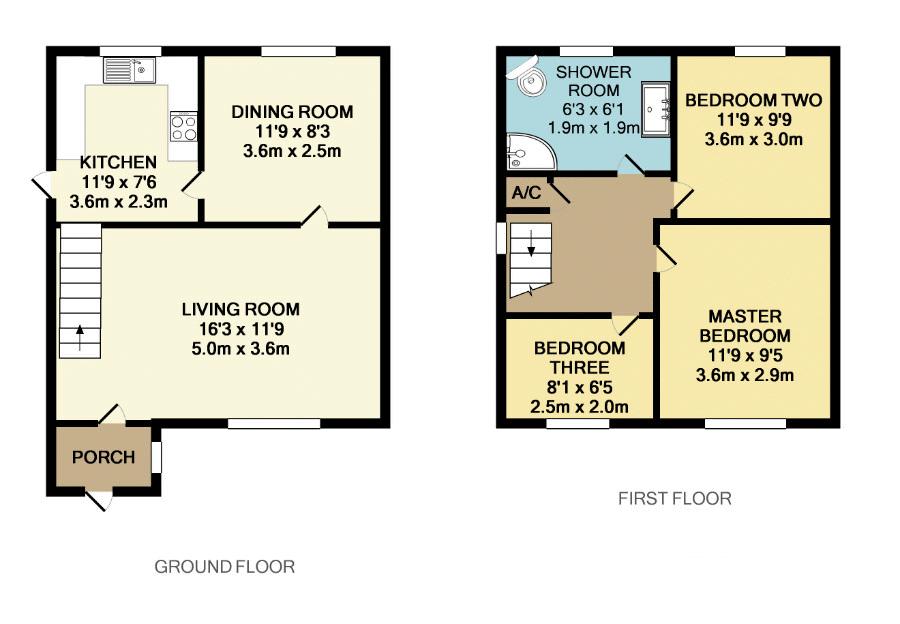3 Bedrooms Semi-detached house for sale in Milk Street, Leek ST13 | £ 169,950
Overview
| Price: | £ 169,950 |
|---|---|
| Contract type: | For Sale |
| Type: | Semi-detached house |
| County: | Staffordshire |
| Town: | Leek |
| Postcode: | ST13 |
| Address: | Milk Street, Leek ST13 |
| Bathrooms: | 1 |
| Bedrooms: | 3 |
Property Description
A well presented three bedroom home ideally located close to the town centre and all amenities. Situated in a private quiet cul-de-sac serving only three other properties and within walking distance of Schools and Brough Park Leisure Centre. The property is accessed via a tarmacadam driveway providing off road parking and garage, a useful Porch and sizeable Living Room with staircase off, the Dining Room is at the rear aspect leading to the Kitchen with Pantry off. To the first floor are three Bedrooms and Bathroom. An adjoining Garage having an electric roller shutter door and pedestrian door to the rear.
The gardens are laid to lawns with borders and includes a timber and felt Garden Shed and Garden Store. The property is within the catchment for the Leek Schools, which are only a short distance away. Internal viewing of this deceptive home is Essential to be fully appreciated.
Porch
Upvc double glazed external door to front aspect, Upvc double glazed window to side aspect, cushioned flooring.
Living Room (16' 3'' x 11' 9'' (4.96m x 3.59m))
Fireplace incorporating gas fire on tiled hearth, staircase off, Upvc double glazed bow window to front aspect, double radiator.
Dining Room (11' 9'' x 8' 3'' (3.57m x 2.51m))
Upvc double glazed window to rear aspect, single radiator.
Kitchen (11' 9'' x 7' 6'' (3.57m x 2.29m))
Range of base cupboards and drawers incorporating plumbing for washing machine, cooker point, roll top work surfaces having inset one and a half bowl stainless steel sink unit with mixer tap over, extractor fan. Matching wall cupboards, wall mounted Vaillant gas fired central heating boiler, Upvc double glazed window to rear aspect set on tiled sill, part tiled walls, tiled floor, Upvc double glazed external door to side aspect, double radiator.
Pantry off having fixed shelving and tiled floor.
First Floor Landing
Upvc double glazed window to side aspect, loft access. Built-in Airing Cupboard housing lagged hot water cylinder.
Master Bedroom (11' 9'' x 9' 5'' (3.58m x 2.88m))
Upvc double glazed window to front aspect, single radiator.
Bedroom Two (11' 9'' x 9' 9'' (3.58m x 2.96m))
Upvc double glazed window to rear aspect, single radiator.
Shower Room (6' 3'' x 6' 1'' (1.91m x 1.85m))
White suite comprising fully enclosed shower cubicle, corner low level wc, wash hand basin in vanity with cupboards beneath, double radiator, part tiled walls, Upvc double glazed frosted window to rear aspect set on tiled sill, cushioned flooring.
Bedroom Three (8' 1'' x 6' 5'' (2.47m x 1.96m))
Upvc double glazed window to front aspect, single radiator. Built-in wardrobe.
Outside
Tarmacadem driveway leading to garage with adjoining gardens laid to lawns with well stocked borders.
Garage (16' 9'' x 8' 4'' (5.10m x 2.53m))
Electric roller shutter door to the front, concrete floor, external door to rear aspect, Upvc double glazed frosted window to rear aspect, light and power connected.
Property Location
Similar Properties
Semi-detached house For Sale Leek Semi-detached house For Sale ST13 Leek new homes for sale ST13 new homes for sale Flats for sale Leek Flats To Rent Leek Flats for sale ST13 Flats to Rent ST13 Leek estate agents ST13 estate agents



.png)








