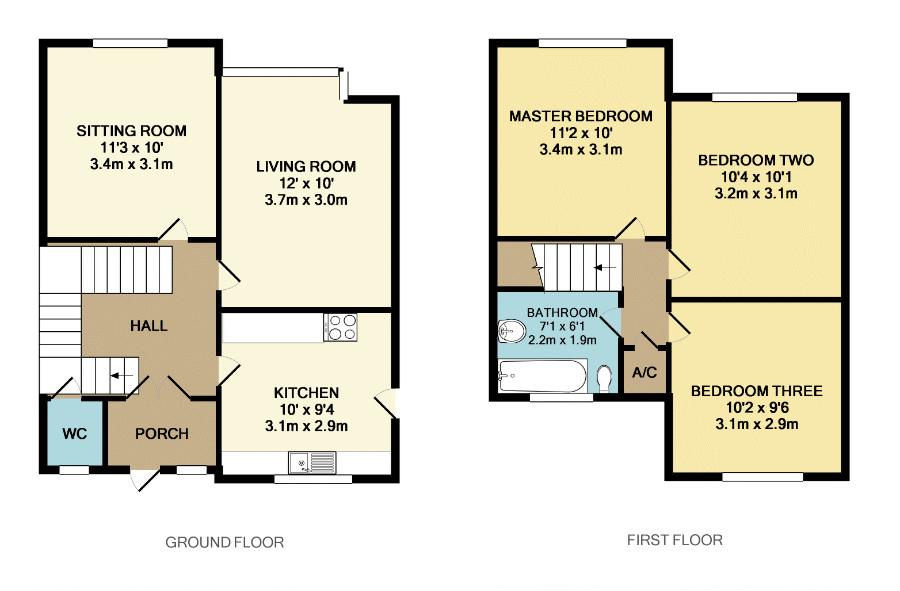3 Bedrooms Semi-detached house for sale in Nab Hill Avenue, Leek ST13 | £ 165,000
Overview
| Price: | £ 165,000 |
|---|---|
| Contract type: | For Sale |
| Type: | Semi-detached house |
| County: | Staffordshire |
| Town: | Leek |
| Postcode: | ST13 |
| Address: | Nab Hill Avenue, Leek ST13 |
| Bathrooms: | 3 |
| Bedrooms: | 3 |
Property Description
An excellent opportunity to acquire this three double bedroom semi detached family home, ideally situated to the West End of town within walking distance of the Westwood Schools. Benefiting from UPVC double glazing and comprising sizeable living and bedroom accommodation with the added advantage of a Basement/Garden room situated to the rear aspect, being ideal as a 'Work from Home' room or garden room overlooking the formal gardens.
The property is set in an elevated position providing views over countryside with sizeable rear gardens laid to a crazy paved patio and lawns incorporating mature borders.
This family home accommodates two reception rooms, fully fitted kitchen, cloakroom, three good sized double bedrooms with family bathroom.
Ideal for a growing family, internal viewing is essential to appreciate the accommodation and location on offer.
Entrance Porch
Upvc double glazed door to front aspect, original Black and white Minton tiled floor, double doors to hallway.
Hallway
Half staircase to WC, single radiator, understairs store.
Downstairs WC.
Housing low level wc, wash hand basin, leaded light window to front aspect.
Kitchen (10' 0'' x 9' 4'' (3.06m x 2.85m))
(Maximum Measurement). Upvc double glazed door to side aspect, Upvc double glazed window to front and side aspects, matching base and wall units, roll top work surfaces, inset stainless steel one and a half bowl sink unit with mixer tap, built-in New World oven with four ring gas hob and concealed extractor fan, plumbing for washing machine, space for fridge and freezer, tiled splashbacks, cushioned flooring.
Living Room (12' 0'' x 10' 0'' (3.65m x 3.04m))
(Plus Bay). Upvc double glazed window to rear aspect, double radiator, fireplace incorporating living flame gas fire.
Sitting Room (11' 3'' x 10' 0'' (3.42m x 3.06m))
Upvc double glazed window to rear aspect, built-in gas fire on tiled hearth.
First Floor Landing
Built-in airing cupboard housing lagged hot water cylinder.
Master Bedroom (11' 2'' x 10' 0'' (3.40m x 3.05m))
Upvc double glazed window to rear aspect, single radiator, Built-in dressing table. Built-in double wardrobe.
Bedroom Two (10' 4'' x 10' 1'' (3.16m x 3.07m))
Upvc double glazed window to rear aspect, single radiator.
Bedroom Three (10' 2'' x 9' 6'' (3.09m x 2.89m))
Upvc double glazed leaded light window to front aspect, single radiator.
Family Bathroom (7' 1'' x 6' 1'' (2.15m x 1.86m))
White suite comprising panelled bath with telephone style mixer tap and shower attachment, pedestal wash hand basin, low level wc, part tiled walls, single radiator, double glazed leaded light window to front aspect.
Basement/Garden Room (10' 9'' x 10' 0'' (3.27m x 3.06m))
Upvc double glazed door, concrete floor, light and power connected.
Outside
The property is approached by a pedestrian gate with a flagged forecourt with inset border. Cold water tap. Steps to the side to the rear gardens. Potential to create off road parking if desired.
Rear Gardens
Crazy paved patio area having views over the countryside, steps down to formal gardens mainly laid to lawns with mature borders.
Property Location
Similar Properties
Semi-detached house For Sale Leek Semi-detached house For Sale ST13 Leek new homes for sale ST13 new homes for sale Flats for sale Leek Flats To Rent Leek Flats for sale ST13 Flats to Rent ST13 Leek estate agents ST13 estate agents



.png)






