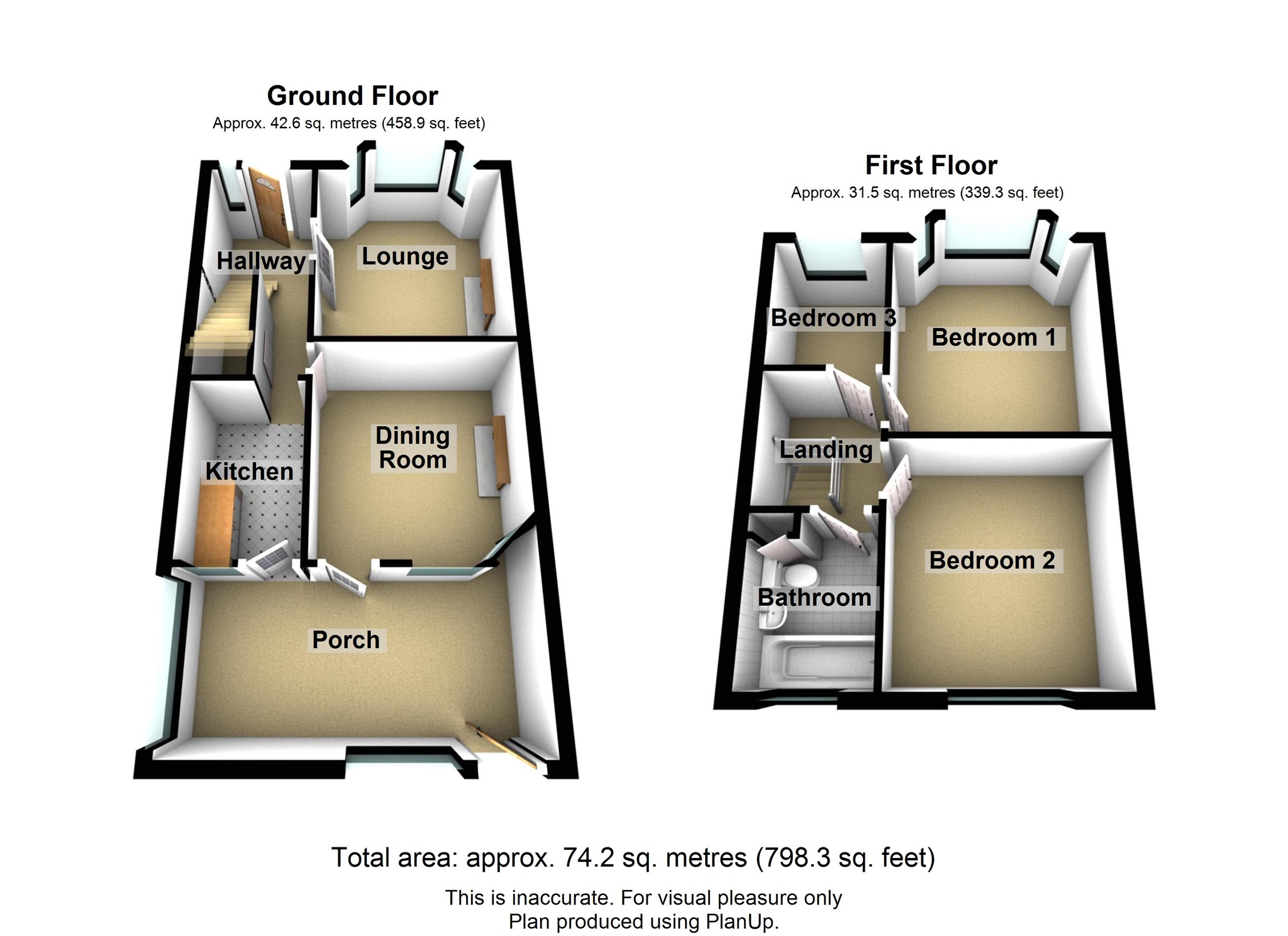3 Bedrooms Semi-detached house for sale in Nash Road, Newport NP19 | £ 165,000
Overview
| Price: | £ 165,000 |
|---|---|
| Contract type: | For Sale |
| Type: | Semi-detached house |
| County: | Newport |
| Town: | Newport |
| Postcode: | NP19 |
| Address: | Nash Road, Newport NP19 |
| Bathrooms: | 1 |
| Bedrooms: | 3 |
Property Description
Summary
Peter Alan are pleased to offer this fantastic opportunity to purchase this traditional bay fronted semi detached property set in this sought after location with comes with the huge benefit of extra land which could create a large level gardens or allotment etc. Must be viewed! Open house 15th June.
Description
Peter Alan are pleased to offer this fantastic opportunity to purchase this traditional bay fronted semi detached property set in this sought after location with comes with the huge benefit of extra land which could create a large level gardens or allotment etc. The accommodation does require some updating but has huge potential and must be viewed. Accommodation comprises of a hallway, lounge, dining room, kitchen and rear porch. Three bedrooms and a bathroom to the first floor. The property does require central heating but benefits from being rewired, new flooring downstairs and mostly Upvc double glazed. Front area with block paved driveway leading to a shared driveway to side. Superb larger than garden to the rear. Must be viewed! No chain! Open house 15th June 2019
Hallway
Enter via an opaque Upvc double glazed door to hallway. Stairs to the first floor. Doors to the lounge, dining room, kitchen and understairs storage cupboard.
Lounge 11' 9" x 9' 9" ( 3.58m x 2.97m )
Upvc double glazed bay window to the front. Fireplace. Wood laminate flooring.
Dining Room 12' 1" x 9' 5" ( 3.68m x 2.87m )
Window to the rear. Glazed door to the rear. High level picture rail. Wood laminate flooring.
Kitchen 8' 7" x 5' 11" ( 2.62m x 1.80m )
Basic kitchen which has a base unit with stainless steel sink and drainer. Wall cupboard. Gas cooker point. Tiled splashbacks. Upvc double glazed window and door to the rear porch.
Rear Porch
Windows to sides and rear. Door to garden.
Landing
Doors to the bedrooms and bathroom. Opaque window to the side.
Bathroom
Comprising of a bath, pedestal wash hand basin and high level WC. Opaque Upvc double glazed window to the rear. Tiled splashbacks.
Bedroom One 12' 3" into bay x 9' 11" ( 3.73m into bay x 3.02m )
Upvc double glazed bay window to the front. Fireplace.
Bedroom Two 10' 7" x 10' 3" ( 3.23m x 3.12m )
Upvc double glazed window to the rear. Fireplace.
Bedroom Three 6' 8" x 5' 5" ( 2.03m x 1.65m )
Upvc double glazed window to the front.
Outside
Front - Block paved driveway with gate to side leading to a shared further driveway.
Rear - A fantastic larger than average area which has a paved area which leads open to an additional area which has mature trees.
Property Location
Similar Properties
Semi-detached house For Sale Newport Semi-detached house For Sale NP19 Newport new homes for sale NP19 new homes for sale Flats for sale Newport Flats To Rent Newport Flats for sale NP19 Flats to Rent NP19 Newport estate agents NP19 estate agents



.png)











