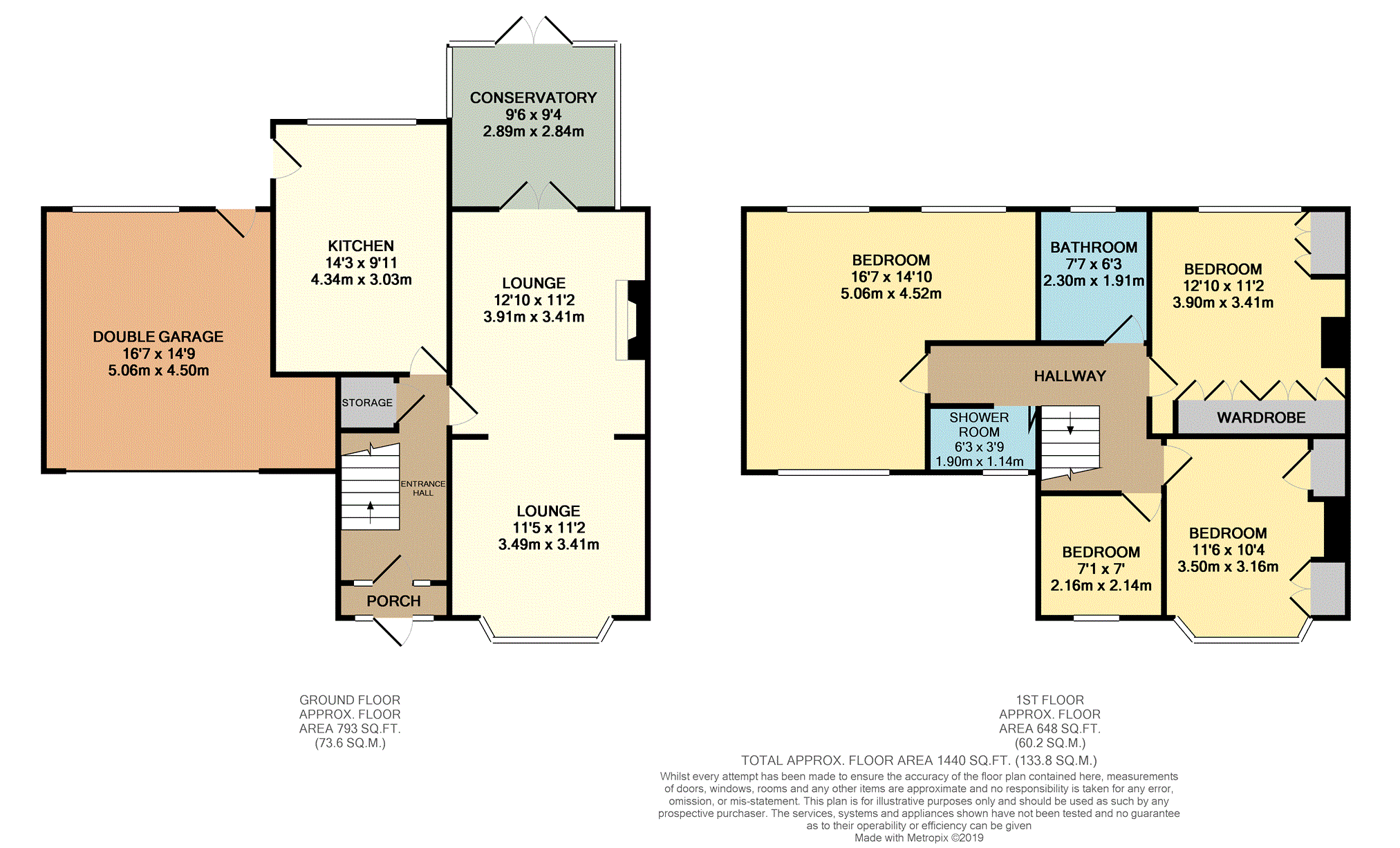4 Bedrooms Semi-detached house for sale in Neville Road, Western Park, Leicester LE3 | £ 275,000
Overview
| Price: | £ 275,000 |
|---|---|
| Contract type: | For Sale |
| Type: | Semi-detached house |
| County: | Leicestershire |
| Town: | Leicester |
| Postcode: | LE3 |
| Address: | Neville Road, Western Park, Leicester LE3 |
| Bathrooms: | 2 |
| Bedrooms: | 4 |
Property Description
This substantially extended property is a must see for any family looking for lots of accommodation space, along with an excellent location for popular schools and the city centre. The current owners have showed this property a lot of love and care over the years and it is now available for a new family to make memories. The accommodation in brief comprises of a spacious lounge/diner, beautiful conservatory, large breakfast kitchen with bespoke hand made units, four excellent sized bedrooms, one bathroom, one shower room and an integral double garage. This family home also boasts lots of off road parking and an easily maintainable rear garden. Click on the brochure to book a viewing instantly.
Ground Floor
As you enter the property you are greeted by a storm porch with double glazed door to the front, which in turns leads into the main entrance hall which has kept its attractive original door. This entrance hall gives access to the breakfast kitchen, lounge/diner and stairs that lead to the first floor. There is lots of room for the storage of coats and shoes and there is also under stairs storage. The lounge/diner is a spacious room for any size family and both areas are differentiated via a archway between the two. The dining area has a attractive bay window to front, while the lounge has a large feature fireplace with a free standing multi fuel log burner with stone tiled hearth. There are then double doors that open into the conservatory that overlooks the rear garden, and has further double doors that open out to the garden. This conservatory is used all year round by the current owners and is a pleasant addition to the property. The last room to the ground floor is the beautiful breakfast kitchen which has bespoke solid oak hand design units to both the wall and floors with integral dishwasher, washing machine, and fridge/ freezers. These units are finished off with solid worktops and the kitchen sink. There is space for a range cooker and enough room to have a kitchen table. The kitchen then has a window to the rear aspect and a door that leads out to the rear garden.
First Floor
The first floor landing gives access to all rooms on this level. It has also been extended to create a further fourth bedroom and shower room. The extended bedroom is a huge room which has fitted wardrobes and windows to both front and rear aspects, creating a light and airy space. The owners have used this room to create a self contained area and it does include base units and a sink, should someone want to do the same. There are a further two double rooms to this floor, both with fitted wardrobes and also a single bedroom that the owner is currently using as an office. There is also both a bathroom and shower room. The shower room was created for the larger extended bedroom and comprises of a walk in shower unit, toilet, hand basin, tiled walls and a opaque window to the front. The main family bathroom comprises of a corner bath, toilet, hand basin, tiled walls and a opaque window to the rear.
Outside
To the front of the property there is off road parking for a couple of cars which also leads to the integral double garage. This garage has a up and over door and measures 13ft at its smallest width. The garage also has a window to the rear aspect, door leading out to the garden and power.
To the rear of the property there is a low maintenance garden that is mostly laid to patio and a bark mulch border. There is a shed in the corner of the garden.
Property Location
Similar Properties
Semi-detached house For Sale Leicester Semi-detached house For Sale LE3 Leicester new homes for sale LE3 new homes for sale Flats for sale Leicester Flats To Rent Leicester Flats for sale LE3 Flats to Rent LE3 Leicester estate agents LE3 estate agents



.png)











