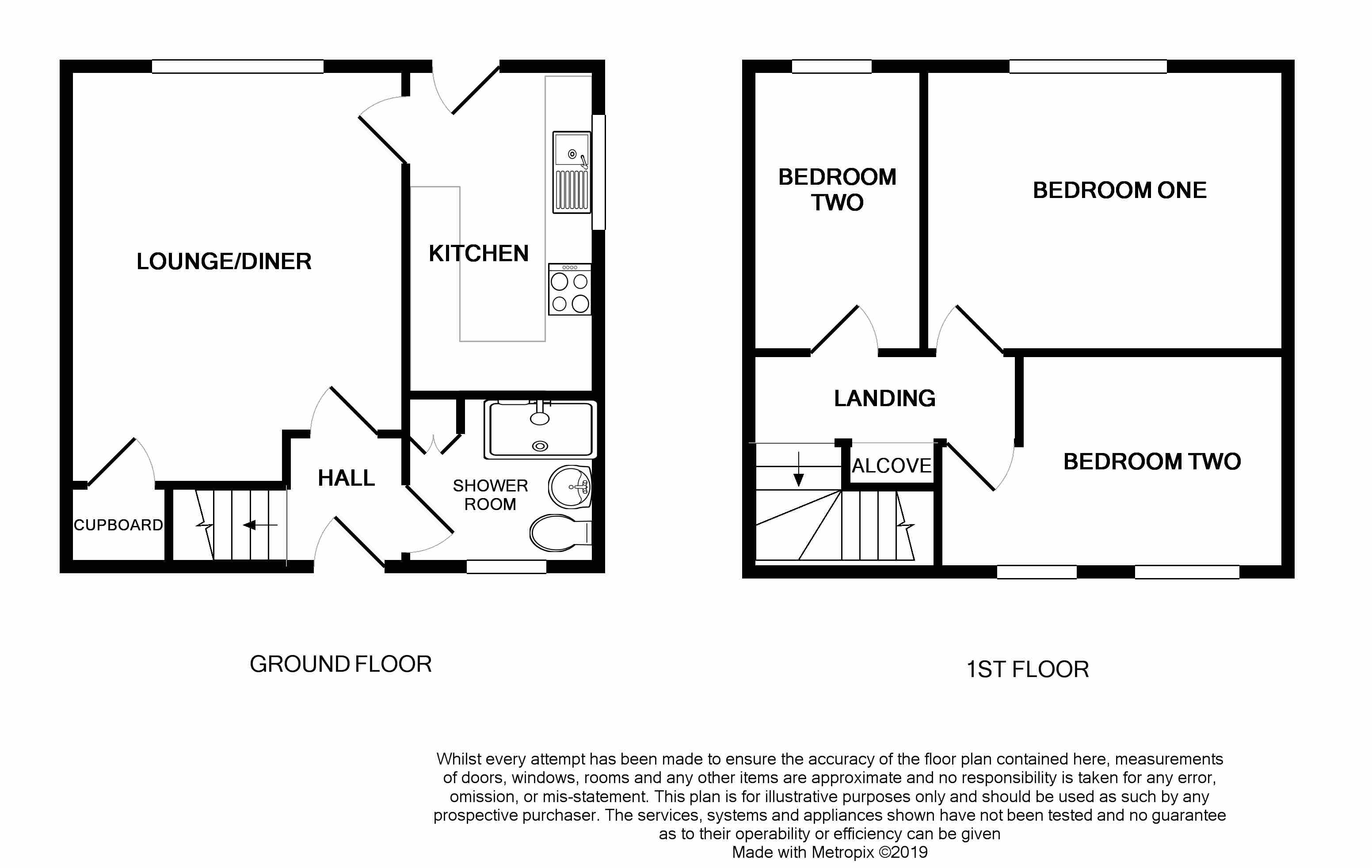3 Bedrooms Semi-detached house for sale in Newclose Lane, Goole DN14 | £ 149,950
Overview
| Price: | £ 149,950 |
|---|---|
| Contract type: | For Sale |
| Type: | Semi-detached house |
| County: | East Riding of Yorkshire |
| Town: | Goole |
| Postcode: | DN14 |
| Address: | Newclose Lane, Goole DN14 |
| Bathrooms: | 1 |
| Bedrooms: | 3 |
Property Description
This very well maintained and presented three bedroom home is located in a popular residential area of the town and convenient for all amenities. With a modern kitchen and shower room, gas central heating via a combi boiler and UPVC diamond lead pattern double glazing together with a large, enclosed south facing rear garden, this home wants for nothing.
Entrance hall 5' 0" x 4' 0" (1.52m x 1.22m) UPVC composite front security door with four glazed décor panels, stairs to the first floor, smoke alarm.
Lounge/diner 15' 6 max" x 12' 7" (4.72m x 3.84m) Under stair store cupboard, radiator, centre ceiling light and two wall lights, window to the rear, door to the kitchen.
Kitchen 11' 10" x 6' 10" (3.61m x 2.08m) Fitted with a range of floor and wall cabinets including a three drawer unit in a high gloss pale cream finish with chrome handles, contrasting high gloss grey granite effect worktops, stainless steel inset sink unit with a chrome mixer tap, inset ceramic four ring hob with stainless steel splash back and stainless steel chimney style cooker hood, built under electric oven in a smoke glass and stainless steel finish, wall mounted Worcester combi central heating boiler, fully tiled to all walls, four light spotlight tack ceiling light fitting, grey tile effect laminate to the floor, extractor fan, UPVC composite part glazed security door to the rear garden.
Shower room - ground floor 6' 9" x 6' 4" (2.06m x 1.93m) Fitted with a modern white suite comprising a double size glazed shower cubicle with thermostatic shower with a fixed drencher shower head and second adjustable shower head, pedestal wash basin with chrome mixer tap, W.C., extractor fan and de-humidifier unit, radiator, fitted storage unit in a white high gloss finish, fully tiled to all walls, grey non-slip thermoplastic tiles to the floor, window to the front.
Landing 9' 10" x 7' 11" (3m x 2.41m) Stairs from ground floor, hatch access to the loft, window to the front.
Bedroom one 13' 11" x 10' 9" (4.24m x 3.28m) Window to the rear, radiator.
Bedroom two 12' 11 max" x 8' 0 max" (3.94m x 2.44m) Over stair shelving area, radiator, window to the front.
Bedroom three 10' 7" x 6' 0" (3.23m x 1.83m) Radiator, window to the rear.
To the front The front garden area is hard landscaped to provide off street parking for two cars, there is a side access to the rear with timber gate.
To the rear A feature of the property is the larger than average south facing rear garden, laid to lawn and fully enclosed with timber screen fencing plus a block paved patio area and timber garden shed.
Council tax We are advised the property is Band A
tenure We are advised the property is Freehold Title
services We are advised the property is connected to mains gas, electric, water and drainage.
Viewing Strictly by prior appointment with Apian Estate Agents the property ombudsman Apian Estate Agents Limited is a member of The Property Ombudsman Scheme () and abide by their code of conduct appertaining to property sales.
Consumer Protection From Unfair Trading Regulations 2008 (cps)
These particulars are intended to give a fair and reasonable description of the property. No liability is accepted for any errors, omissions, statements either verbal or written by anyone associated with Apian Estate Agents, nor do they constitute an offer, warranty or contract. The vendor advises that all services/appliances operate satisfactorily but have not been tested by the agents. Interested parties must satisfy themselves in this and all other respects appertaining to the property and take such independent advice as may be prudent prior to committing to purchase. All dimensions are approximate and floor plans are for information only and not to scale.
Property Location
Similar Properties
Semi-detached house For Sale Goole Semi-detached house For Sale DN14 Goole new homes for sale DN14 new homes for sale Flats for sale Goole Flats To Rent Goole Flats for sale DN14 Flats to Rent DN14 Goole estate agents DN14 estate agents



.png)






