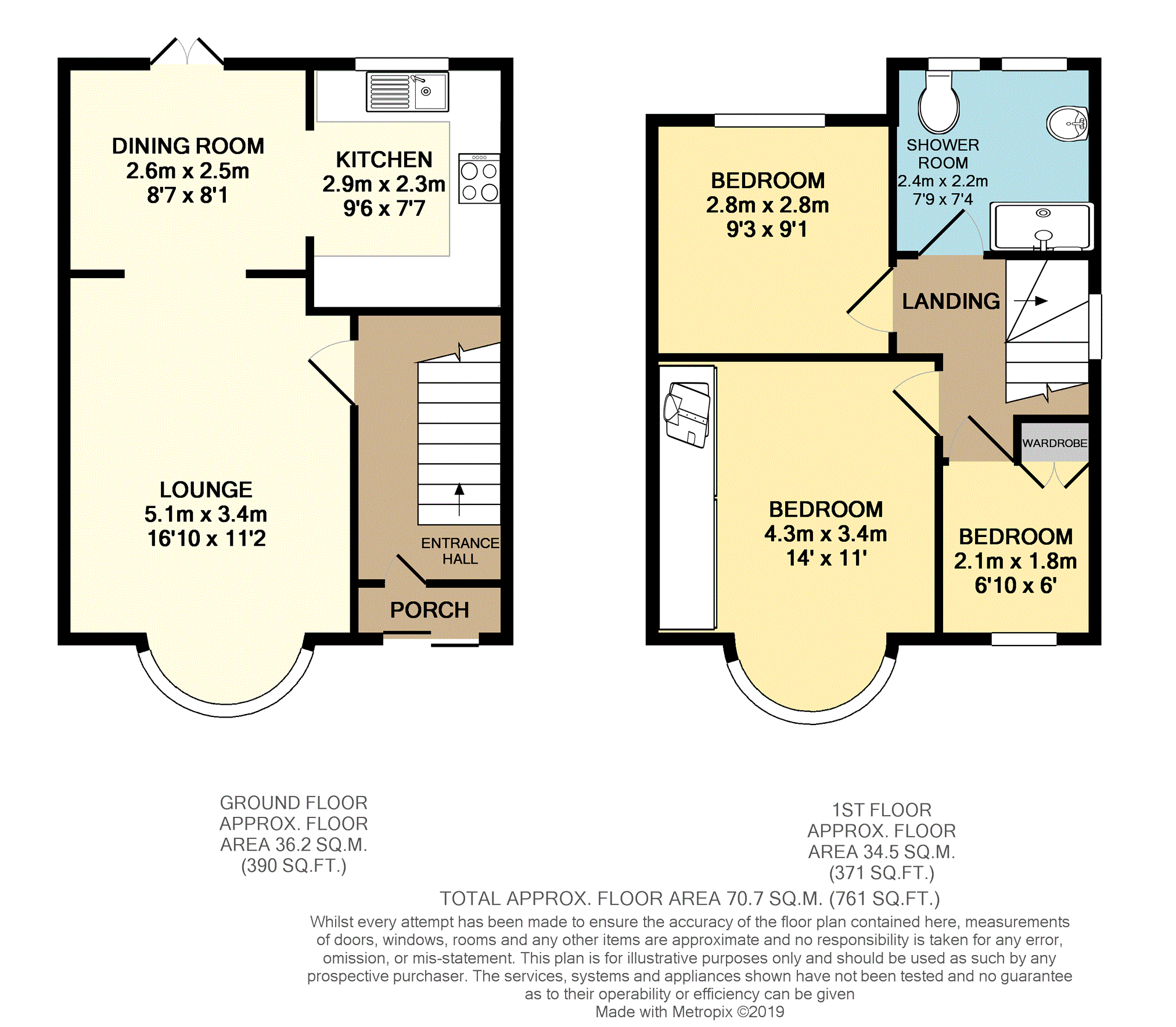3 Bedrooms Semi-detached house for sale in Norbury Drive, Marple, Stockport SK6 | £ 280,000
Overview
| Price: | £ 280,000 |
|---|---|
| Contract type: | For Sale |
| Type: | Semi-detached house |
| County: | Greater Manchester |
| Town: | Stockport |
| Postcode: | SK6 |
| Address: | Norbury Drive, Marple, Stockport SK6 |
| Bathrooms: | 1 |
| Bedrooms: | 3 |
Property Description
This bay fronted semi detached has undergone a full programme of modernisation and now provides superbly presented and well planned accommodation in a fantastic central Marple location. The accommodation comprises of: Entrance porch. Entrance hall with spindle staircase, lounge with feature fireplace and bay window, dining area with French doors onto a decked patio area, open plan kitchen with modern units and integrated appliances, first floor landing, two double size bedrooms - one with fitted wardrobes, third bedroom with built in wardrobe and an impressive shower room with contemporary fittings and tiling. The property is presented in a modern style with painted plaster finish walls, replacement panelled internal doors and modern flooring. Recent improvements include a new combi central heating system (boiler fitted 2017), re-wiring, installation of an intruder alarm system and uPVC double glazed windows and doors. The rear garden has been landscaped with a large decked patio area and a lawn. A driveway provides off road parking for a number of vehicles and leads to a further gated driveway with access to the detached brick garage with power and lighting.
The property is ideally located close to Marple Centre and with both Marple and Rose Hill Train Stations just half a mile away. Popular primary and secondary schools are considered within walking distance. This is a great location for homeowners who don't wish to rely on a car for commuting and shopping. Marple has a variety of independent shops, an Asda Supermaket and a great variety of places to eat and drink.
The property is offered for sale with the convenience of no onward chain so a quick completion can be arranged.
Entrance Porch
UPVC double glazed doors. Multi lock door to entrance hall.
Entrance Hall
Spindle staircase to first floor accommodation. New modern panelled door to lounge. Under stairs storage cupboards. Central heating radiator. Original featured stained glass window into porch.
Lounge
16'10 to bay x 11'2
Feature fireplace with electric fire. Open plan access to dining room. UPVC double glazed bay window to front. Central heating radiator.
Dining Area
8'7 x 8'1
uPVC double glazed French doors to rear garden. Ceiling spotlights. UPVC double glazed French doors to garden. Open plan access to kitchen. Central heating radiator.
Kitchen
9'6 x 7'7
Fitted units, work surfaces with upstand and sink unit with mixer tap. Built in oven, hob and extractor canopy with LED colour change lighting. Integrated dishwahwer. Integrated fridge. Plumbing for automatic washing machine. Combi central heating / hot water boiler concealed within a wall unit. Ceiling spotlights. UPVC double glazed window to rear.
First Floor Landing
Spindle balustrade. Modern panelled doors to bedrooms and shower room. Loft access hatch with pull down ladder with lighting. UPVC double glazed window to side.
Bedroom One
14'0 Max to bay x 11'4
Fitted wardrobes. UPVC double glazed bay window to front. Central heating radiator.
Bedroom Two
9'3 x 9'1
uPVC double glazed window to rear. Central heating radiator.
Bedroom Three
6'10 x 6'0
Built in wardrobe. UPVC double glazed window to front. Central heating radiator.
Shower Room
7'9 x 7'4
Modern large walk-in shower enclosure, basin with mixer tap and WC. Tiled wall and floor surfaces. Ceiling spotlights. Towel rail radiator. UPVC double glazed window to rear.
Driveway
Multi car driveway. Double gates to further driveway and garage.
Garage
Detached brick built garage. Power points and lighting. UPVC double glazed window.
Garden
Front garden area with lawn and flower borders.
Rear garden with decked patio area, lawn and planted borders.
Property Location
Similar Properties
Semi-detached house For Sale Stockport Semi-detached house For Sale SK6 Stockport new homes for sale SK6 new homes for sale Flats for sale Stockport Flats To Rent Stockport Flats for sale SK6 Flats to Rent SK6 Stockport estate agents SK6 estate agents



.png)











