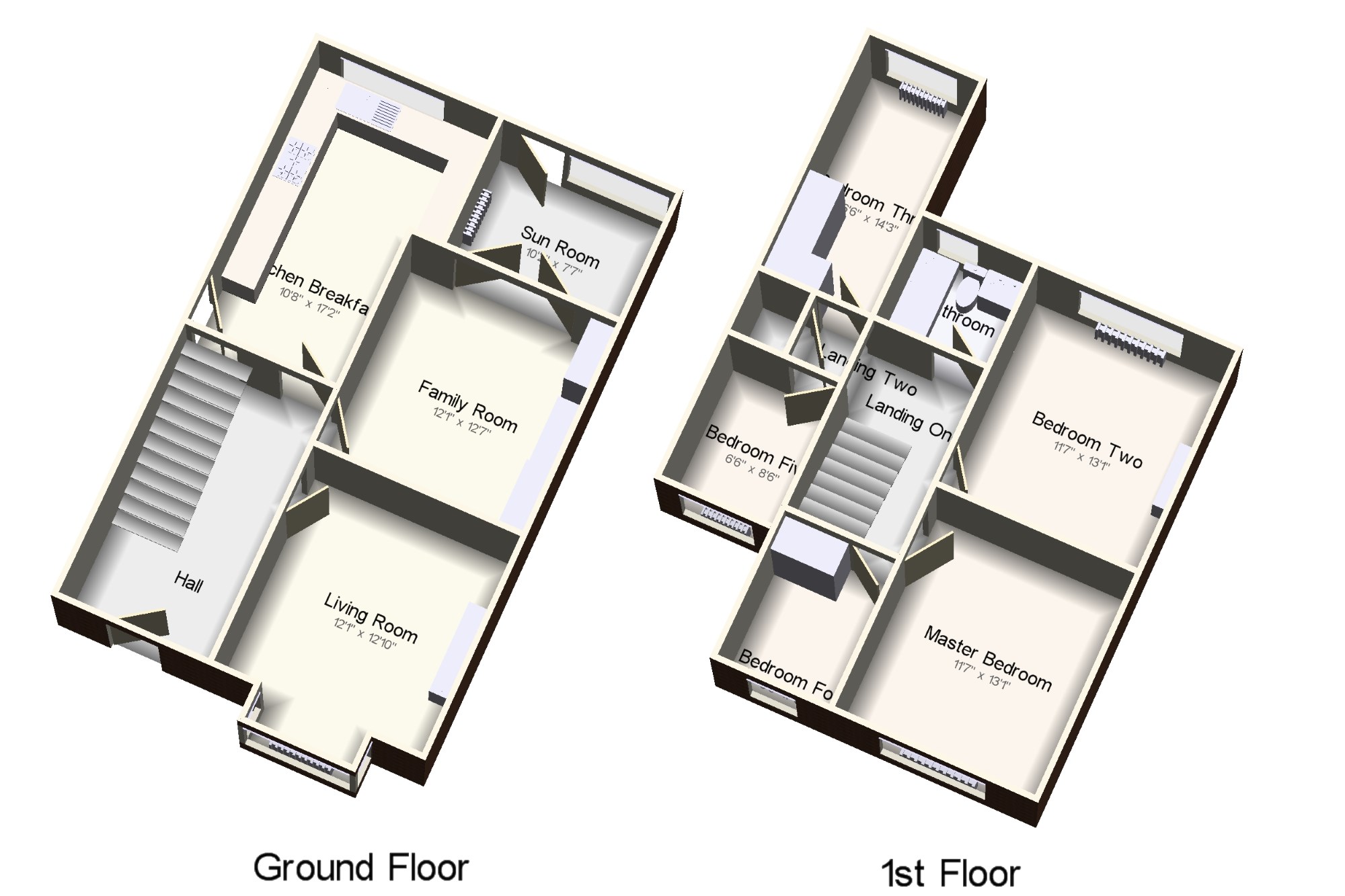5 Bedrooms Semi-detached house for sale in Normanby Road, Worsley, Manchester, Greater Manchester M28 | £ 250,000
Overview
| Price: | £ 250,000 |
|---|---|
| Contract type: | For Sale |
| Type: | Semi-detached house |
| County: | Greater Manchester |
| Town: | Manchester |
| Postcode: | M28 |
| Address: | Normanby Road, Worsley, Manchester, Greater Manchester M28 |
| Bathrooms: | 1 |
| Bedrooms: | 5 |
Property Description
Extended five bedroom Semi detached home Packed with style and space, large living room, large family room with extended sun room opening onto the rear garden, fully fitted kitchen all of which are located of the impressive entrance hall. Stairs lead to the first floor offering five well proportioned bedrooms and a modern family bathroom. Outside is no different with a superb sized front garden with block paved driveway leading to the under croft, large garden to rear with patio and artificial lawn areas. Also to the rear is a large detached garage with multiple uses. This home is ideally located close to schools, shops and transport links. Must be seen to appreciate the space and specification that this home has to offer.
Fantastic location
Extended five bedroom semi detached
Two large reception rooms with sun room
Modern kitchen and bathroom
Good size gardens
Parking for multiple vehicles
Hall x . Wooden front single glazed door, opening onto the garden. Single glazed wood window with stained glass facing the front overlooking the garden. Radiator, laminate flooring, under stair storage, dado rail, ceiling light.
Living Room12'1" x 12'10" (3.68m x 3.91m). Triple aspect double glazed wood bay windows facing the front overlooking the garden. Radiator, carpeted flooring, ornate coving, ceiling light.
Family Room12'1" x 12'7" (3.68m x 3.84m). Wooden French double glazed door. Laminate flooring, built-in storage cupboards, ornate coving, ceiling light.
Sun Room10'2" x 7'7" (3.1m x 2.31m). UPVC back double glazed door, opening onto the garden. Double glazed UPVC window facing the rear overlooking the garden. Radiator, tiled flooring, wall lights.
Kitchen Breakfast10'8" x 17'2" (3.25m x 5.23m). Wooden back double glazed door, opening onto the driveway. Double glazed UPVC window facing the rear overlooking the garden. Radiator, vinyl flooring, under stair storage, tiled splashbacks, wood beam ceiling with spotlights. Roll edge work surface, fitted wall and base units, one and a half bowl sink with mixer tap, integrated double oven, gas hob with over hob extractor, integrated dishwasher, space for washing machine, dryer and fridge/freezer.
Landing One x . Loft access . Carpeted flooring, ceiling light.
Landing Two x . Carpeted flooring, built-in storage cupboard, ceiling light.
Master Bedroom11'7" x 13'1" (3.53m x 3.99m). Double glazed UPVC window facing the front overlooking the garden. Radiator, carpeted flooring, textured ceiling, ceiling light.
Bedroom Two11'7" x 13'1" (3.53m x 3.99m). Double bedroom; double glazed UPVC window facing the rear overlooking the garden. Radiator, carpeted flooring, built-in storage cupboard and boiler, ceiling light.
Bedroom Three6'6" x 14'3" (1.98m x 4.34m). Double bedroom; double glazed wood window facing the rear overlooking the garden. Radiator, carpeted flooring, fitted wardrobes, ceiling light.
Bedroom Four6'6" x 8'7" (1.98m x 2.62m). Single bedroom; double glazed UPVC window facing the front overlooking the garden. Radiator, carpeted flooring, fitted wardrobes, textured ceiling, ceiling light.
Bedroom Five6'6" x 8'6" (1.98m x 2.6m). Single bedroom; double glazed UPVC window facing the front overlooking the garden. Radiator, carpeted flooring, spotlights.
Bathroom6'6" x 6'1" (1.98m x 1.85m). Double glazed uPVC window facing the rear overlooking the garden. Vinyl flooring, spotlights. Concealed cistern WC, panelled bath with mixer tap, shower over bath and thermostatic shower, vanity unit and wash hand basin with mixer tap.
External x . Good size gardens to front with block paved driveway offering ample parking leading to under croft car port. The rear enclosed garden has detached garage with multiple uses artificial lawn and patio area.
Property Location
Similar Properties
Semi-detached house For Sale Manchester Semi-detached house For Sale M28 Manchester new homes for sale M28 new homes for sale Flats for sale Manchester Flats To Rent Manchester Flats for sale M28 Flats to Rent M28 Manchester estate agents M28 estate agents



.png)











