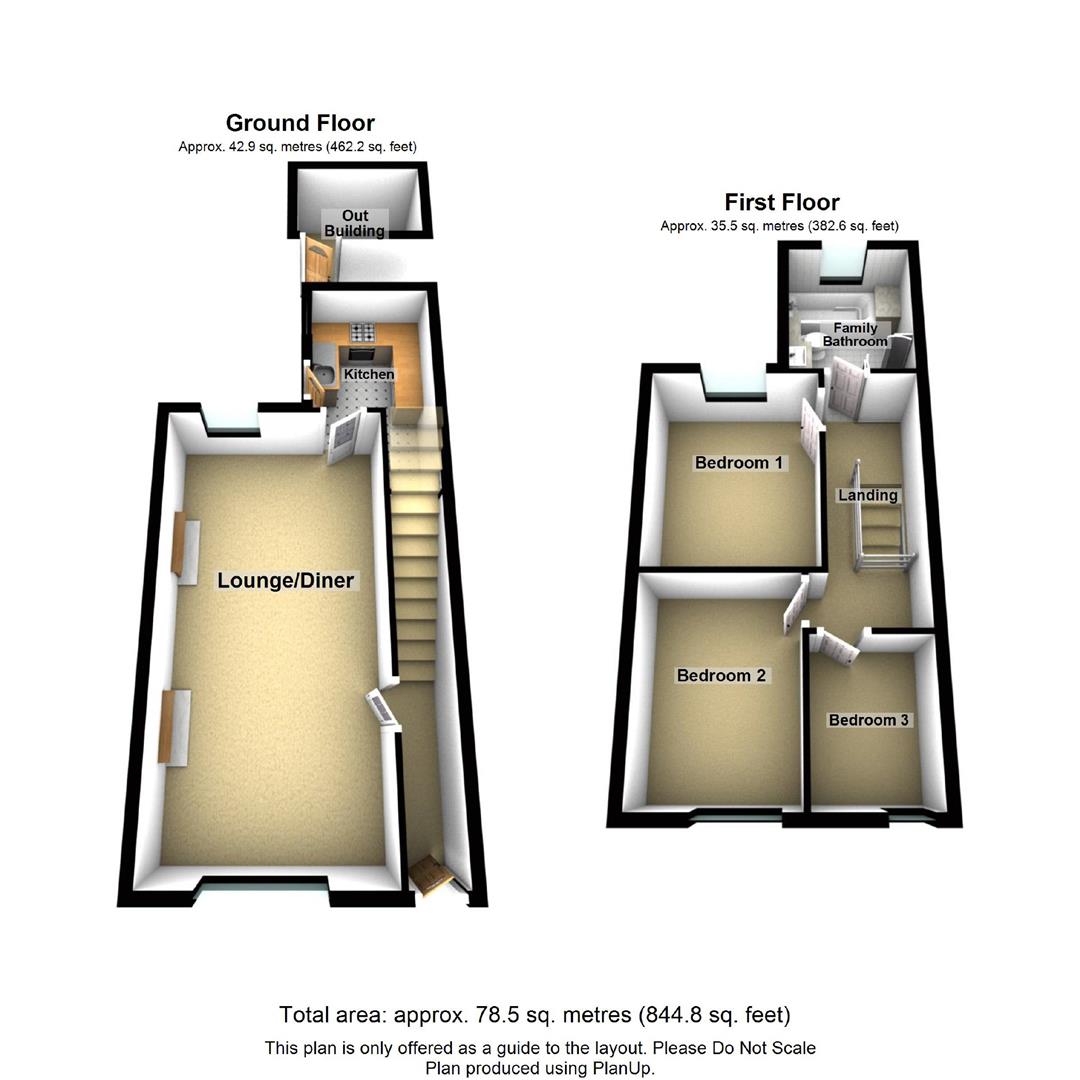3 Bedrooms Semi-detached house for sale in North Park, Dale Road North, Darley Dale DE4 | £ 194,995
Overview
| Price: | £ 194,995 |
|---|---|
| Contract type: | For Sale |
| Type: | Semi-detached house |
| County: | Derbyshire |
| Town: | Matlock |
| Postcode: | DE4 |
| Address: | North Park, Dale Road North, Darley Dale DE4 |
| Bathrooms: | 1 |
| Bedrooms: | 3 |
Property Description
Grants of Derbyshire are pleased to offer For Sale, this well presented, Victorian stone built semi-detached, three bedroom property in the sought after town of Darley Dale. Set within a popular and convenient location, this property benefits from gas central heating, double glazing throughout, a front and rear garden and allocated parking for two vehicles. This property has undergone a thorough programme of refurbishment throughout and briefly comprises; modern kitchen, spacious lounge/diner, three bedrooms and a family bathroom. This delightful property is set back from the roadside and provides easy access to the towns of Matlock and Bakewell, where there are excellent amenities. Must be viewed!
The Location
Situated in the village of Darley Dale, having excellent local shops and facilities within walking distance yet with more comprehensive amenities only a short drive or bus ride away from the popular towns of Bakewell and Matlock. There are many local attractions within close proximity including Chatsworth House & Haddon Hall, in addition to the array of local coffee shops and country pubs. There are numerous country walks surrounding the property, ideal for the outdoor enthusiasts.
Ground Floor
The home can be accessed via the front garden and front door but if parking a vehicle, the easiest access is from the rear of the property. From the allocated parking spaces, steps lead down via the tiered rear garden to a rear entrance door, opening directly into the:
Kitchen (2.45m x 2.13m)
Recently refitted kitchen with a uPVC double glazed window to the side-rear aspect, a range of matching grey modern wall, base and drawer units with traditional handles and wood effect worktop over, integrated gas cooker with gas hob and extractor hood over. With a black composite inset sink with mixer tap, original blue and terracotta quarry tiled floor and a high level cupboard housing the modern consumer unit. There's further under-stairs space for a free standing fridge/freezer too. A door leads straight into the:
Lounge Diner (7.32m x 3.65m)
A very spacious room with rear aspect and front aspect uPVC double glazed windows. This room has two fire places, one of which houses a multi-fuel stove burner fire and the other which just has a hearth. This room has ample space for a family sized table and chairs as well as a large sofa. There is also a telephone point and TV ariel point. A door from this room leads into the:
Hallway
This area can be accessed via the front entrance door too. Stairs from the hallway lead to the first floor landing.
First Floor
From the spacious first floor landing, doors lead to the three bedrooms and the family bathroom. There is also a loft access point.
Family Bathroom (2.45m x 2.13m)
Recently refitted, with laminate flooring and a four piece bathroom suite. With a rear aspect uPVC double glazed, obscured glass window, fully tiled walls and a white suite comprising, vanity unit style wash hand basin and low level WC. There is also a large corner shower cubicle and a bath with separate rain shower head attachment.
Bedroom 1 (3.38m x 2.76m)
A good sized room with rear aspect uPVC double glazed window. The combi boiler is also located in a cupboard in this room.
Bedroom 2 (3.38m x 2.46m)
Another good sized room with front aspect uPVC double glazed window overlooking the front garden.
Bedroom 3 (2.44m x 1.84m)
A single bedroom with front aspect uPVC double glazed window.
Outside
To the front of the property is a lawned foregarden area with a shared access pathway for the neighbouring property. This path leads to the front entrance door and small patio area. To the rear of the property is a courtyard area which provides access to a useful log store and outbuilding and steps provide access to a small lawned garden area. At the very top of the steps, there is allocated parking for two vehicles.
Outbuilding (2.40m x 1.55m)
With power and light and space and plumbing for a washing machine. This space is also useful for household storage.
Council Tax Band Information
We are informed by Derbyshire Dales District Council that this home falls within Council Tax Band B which is currently £1397 per annum.
Directional Notes
Leaving Matlock along the A6 towards Bakewell, upon reaching the 'Arconic Darley Dale Operations' company on your left hand side, you will see our For Sale board on your right hand side. Take the next right after our For Sale Board onto a gravel driveway. Follow this driveway up and round to the right. This will take you to the rear of the property where there is parking for two vehicles. To view this property please park right at the end of the drive, under the trees.
Property Location
Similar Properties
Semi-detached house For Sale Matlock Semi-detached house For Sale DE4 Matlock new homes for sale DE4 new homes for sale Flats for sale Matlock Flats To Rent Matlock Flats for sale DE4 Flats to Rent DE4 Matlock estate agents DE4 estate agents



.png)




