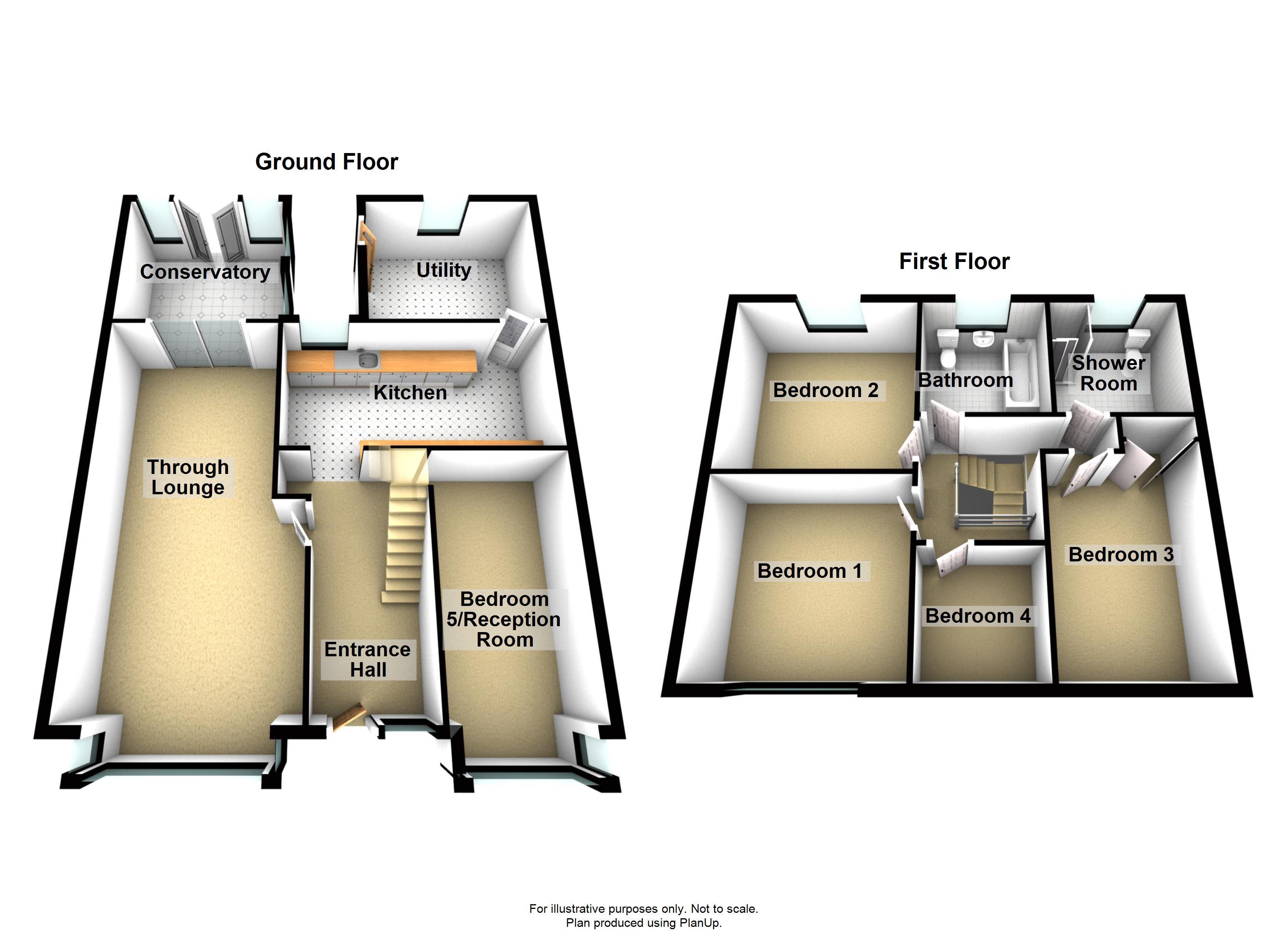5 Bedrooms Semi-detached house for sale in Northall Road, Bexleyheath, Kent DA7 | £ 530,000
Overview
| Price: | £ 530,000 |
|---|---|
| Contract type: | For Sale |
| Type: | Semi-detached house |
| County: | Kent |
| Town: | Bexleyheath |
| Postcode: | DA7 |
| Address: | Northall Road, Bexleyheath, Kent DA7 |
| Bathrooms: | 0 |
| Bedrooms: | 5 |
Property Description
Calling all families! Situated in a sought after residential area within access to popular schools, Barnehurst Train Station and local shops is this 1930s extended 'ellingham' semi detached house. Once through the door you will notice that this home benefits from having double glazing and is warmed by gas central heating. There is a welcoming entrance hall, an impressive 24ft through lounge leading to the conservatory which overlooks the garden whilst there is a 17ft fitted kitchen, a utility room and a 16ft ground floor bedroom/reception room. To the first floor there are four additional bedrooms with a family bathroom and a shower room which is ideal for the growing family. Externally there is a well tended 80ft rear garden and if you have a car there is off street parking for three vehicles. With one of Europe's largest Shopping Centres in Bluewater being only a short drive away, this home is ideally located for all amenities.
Entrance hall
Frosted double glazed door to front, frosted double glazed window to front, under stairs storage cupboard, coved ceiling, radiator, carpet.
Through lounge
8.05m (26' 5") into bay x 3.91m (12' 10") narrowing to 3.30m (10' 10")
Double glazed bay window to front, double glazed French doors to rear, gas coal effect living flame fire in surround, coved ceiling, two radiators, carpet.
Conservatory
3.56m (11' 8") x 3.05m (10' 0")
Double glazed French doors to rear, double glazed windows to side and rear, carpet.
Kitchen
5.26m (17' 3") x 2.67m (8' 9")
Double glazed window to rear, single drainer sink unit with mixer tap and cupboards under, wall and base units with work surfaces over, integrated electric double oven and five ring gas hob with extractor over, space for fridge freezer, plumbed for washing machine, space for dishwasher, inset spot lights, radiator, vinyl flooring.
Utility room
2.74m (9' 0") x 2.51m (8' 3")
Double glazed window to rear, double glazed door to side, wall and base units with work surfaces over, tiled walls, coved ceiling, radiator, laminate flooring.
Reception two/bedroom five
5.05m (16' 7") x 2.49m (8' 2")
Double glazed window to front, radiator, laminate flooring.
Landing
Access to loft, coved ceiling, carpet.
Bedroom one
3.56m (11' 8") x 3.48m (11' 5")
Double glazed window to front, fitted wardrobes, radiator, carpet.
Bedroom two
3.61m (11' 10") into wardrobes x 3.63m (11' 11")
Double glazed window to rear, fitted wardrobes, radiator.
Bedroom three
5.23m (17' 2") into wardrobes x 2.51m (8' 3")
Double glazed window to rear, fitted wardrobes, coved ceiling, radiator, laminate flooring.
Bedroom four
2.39m (7' 10") x 2.18m (7' 2")
Double glazed window to front, radiator, carpet.
Bathroom
2.49m (8' 2") x 1.85m (6' 1")
Frosted double glazed window to rear, panelled bath wash basin, low level wc, tiled walls, radiator, vinyl flooring.
Shower room
2.34m (7' 8") x 1.88m (6' 2")
Frosted double glazed window to rear, shower cubicle, vanity wash basin with mixer tap, low level wc, heated towel rail, coved ceiling, carpet.
Front garden
Walled, block paved.
Rear garden
Approx. 65ft
Fenced, laid to lawn, various shrubs, shed, greenhouse, outside tap.
Property Location
Similar Properties
Semi-detached house For Sale Bexleyheath Semi-detached house For Sale DA7 Bexleyheath new homes for sale DA7 new homes for sale Flats for sale Bexleyheath Flats To Rent Bexleyheath Flats for sale DA7 Flats to Rent DA7 Bexleyheath estate agents DA7 estate agents



.png)











