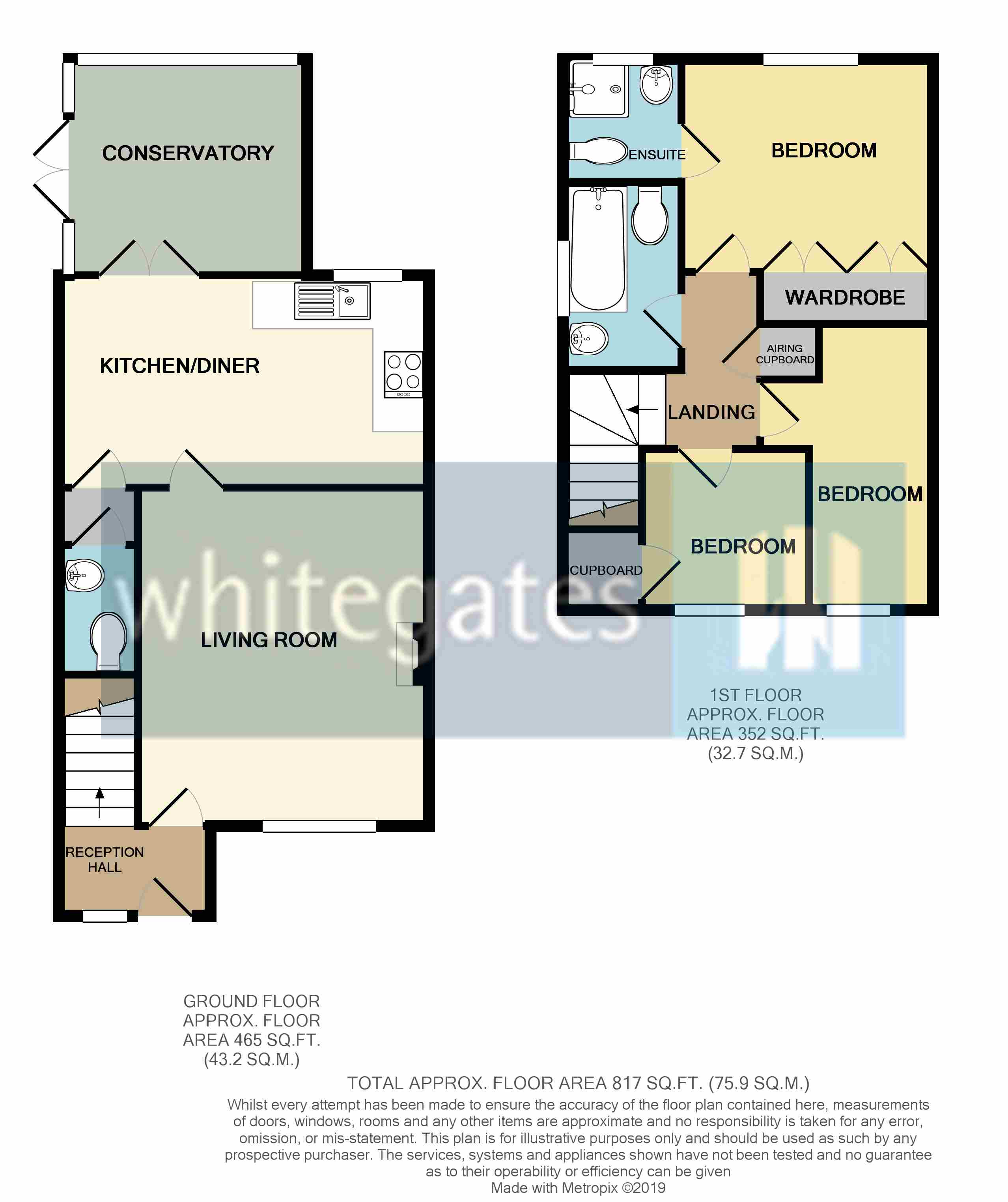3 Bedrooms Semi-detached house for sale in Northfield Meadows, South Kirkby, Pontefract, West Yorkshire WF9 | £ 130,000
Overview
| Price: | £ 130,000 |
|---|---|
| Contract type: | For Sale |
| Type: | Semi-detached house |
| County: | West Yorkshire |
| Town: | Pontefract |
| Postcode: | WF9 |
| Address: | Northfield Meadows, South Kirkby, Pontefract, West Yorkshire WF9 |
| Bathrooms: | 2 |
| Bedrooms: | 3 |
Property Description
***guide price £130,000 - £140,000 - corner plot*** Located in a popular area of South Kirkby within a short drive of train stations and A1 link road is this well presented three bedroom semi-detached home with driveway and good sized corner plot rear garden. The accommodation internally briefly comprises:- entrance hall, living room, open plan kitchen-diner, cloakroom housing w.C and spacious conservatory at the rear. Stairs and landing then lead to three bedrooms, ensuite shower room and house bathroom.
Entrance Hall
Double glazed composite front door with side window panel lead into a hallway with central heating radiator, inner door to the living room and the staircase leading off.
Living Room (14' 3" x 12' 0" (4.34m x 3.66m))
Living flame effect gas fire set to surround and hearth with marble effect backing and hearth, double central heating radiator and UPVC double glazed window to the front aspect.
Dining Kitchen (15' 4" x 8' 10" (4.67m x 2.69m))
Fitted with a range of units to both high and low levels having roll edge laminate worktops, brick style splashback tiling and inset stainless steel sink unit. Fitted four ring gas hob with electric oven under and stainless steel extractor hood over. Feature spotlights to kickboards, integrated dishwasher, wine rack and laminate wood flooring. Double central heating radiator, storage cupboard through to cloakroom and UPVC double glazed French doors to conservatory.
Cloakroom
Furnished with low level w.C and pedestal wash hand basin in white, splashback tiling, double central heating radiator and extractor fan.
Conservatory (9' 11" x 8' 11" (3.01m x 2.71m))
Double glazed in UPVC with full brick wall to one side and a pitched carbonate roof. Wall mounted electric heater, plumbing for washer and UPVC double glazed French doors leading out onto the garden.
Stairs And Landing
Staircase leads off the front entrance hall to a landing area with UPVC double glazed window light, loft access hatch and storage cupboard housing central heating boiler.
Bedroom One (10' 5" x 9' 3" (3.17m x 2.82m))
Master bedroom with fitted wardrobes to one wall, double central heating radiator under UPVC double glazed window to the rear aspect and inner door to ensuite shower room.
Ensuite Shower Room
Furnished with a white suite comprising a shower cubicle with shower run off mains, low level w.C and pedestal wash hand basin. Tiling to shower, double central heating radiator, extractor fan and UPVC double glazed rear window with frosted glass.
Bedroom Two
Double central heating radiator and UPVC double glazed window to the rear aspect.
Bedroom Three
Central heating radiator, storage cupboard and UPVC double glazed window to the front aspect.
House Bathroom
Furnished with a white suite comprising a rectangular bath, low level w.C and pedestal wash hand basin. Laminate wood flooring, splashback tiling, extractor fan, central heating radiator and UPVC double glazed gable window with frosted glass.
Exterior
Corner plot with open plan lawned front garden and driveway, side gated access and a good sized enclosed lawned side and rear garden.
Property Location
Similar Properties
Semi-detached house For Sale Pontefract Semi-detached house For Sale WF9 Pontefract new homes for sale WF9 new homes for sale Flats for sale Pontefract Flats To Rent Pontefract Flats for sale WF9 Flats to Rent WF9 Pontefract estate agents WF9 estate agents



.png)











