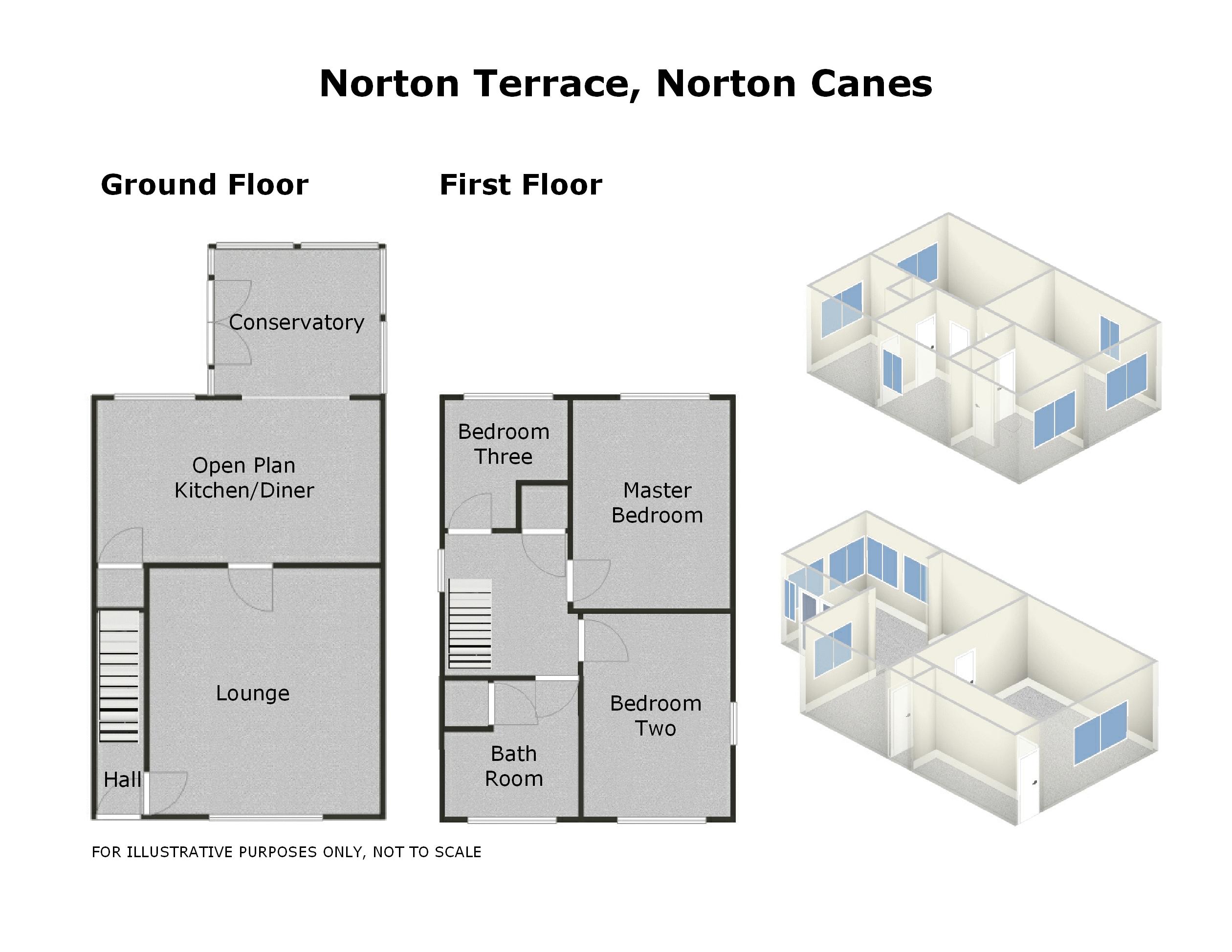3 Bedrooms Semi-detached house for sale in Norton Terrace, Norton Canes, Cannock, Staffordshire WS11 | £ 175,000
Overview
| Price: | £ 175,000 |
|---|---|
| Contract type: | For Sale |
| Type: | Semi-detached house |
| County: | Staffordshire |
| Town: | Cannock |
| Postcode: | WS11 |
| Address: | Norton Terrace, Norton Canes, Cannock, Staffordshire WS11 |
| Bathrooms: | 1 |
| Bedrooms: | 3 |
Property Description
Lovett&Co. Estate Agents are pleased to offer for sale this well presented three bedroom semi detached house situated in a semi rural location. The property enjoys rolling views of the countryside, key features include: Spacious open plan kitchen/diner, Victorian conservatory and a good sized private rear garden.
The village of Norton Canes is positioned between Burntwood & Cannock Town centres with Cannock in particular offering a wide range of amenities. It is also conveniently located near to Chasewater & Cannock chase. It benefits from easy access to major commuter routes including the A38, A5 and M6 Toll road.
The property has two floors; on the ground floor: Reception hall, kitchen/diner and lounge. On the top floor: Three bedrooms and family bathroom. Externally the property offers: Off road allocated parking and rear garden. The property benefits from UPVC double glazing and central heating through out.
Porch:
UPVC double glazed front door, laminate flooring, stairs to first floor and door to lounge.
Lounge: (12' 7'' x 15' 4'' (3.83m x 4.67m))
Feature fireplace with fitted coal effect gas fire set upon a raised hearth with Adams surround, carpeted flooring, TV & phone sockets, ceiling light point, radiator, window to front and door to kitchen.
Open Plan Kitchen/Diner: (16' 7'' x 20' 6'' (5.06m x 6.24m))
Range of matching wall and base units incorporating cupboards, drawers and work surfaces, inset bowl sink and drainer with mono tap, integrated oven/grill & four ring gas hob with extractor hood, space for washing machine, dishwasher and fridge/freezer tiled flooring, spot lights, space for table & chairs, UPVC door to side, window to rear and open plan to conservatory
Conservatory: (8' 10'' x 6' 11'' (2.70m x 2.11m))
Polycarbonate sloping roof set on a brick base with UPVC frame, tiled flooring and French doors to garden.
First Floor Landing:
Carpeted flooring, ceiling light point, window to side, doors off to three bedrooms, storage cupboard and family bathroom.
Master Bedroom: (9' 9'' x 12' 12'' (2.96m x 3.95m))
Carpeted flooring, radiator, ceiling light point and window to rear.
Bedroom Two: (9' 6'' x 12' 9'' (2.89m x 3.89m))
Carpeted flooring, radiator, ceiling light point and window to front.
Bedroom Three: (10' 8'' x 8' 6'' (3.25m x 2.59m))
Carpeted flooring, radiator, ceiling light point and window to front.
Modern Family Bathroom:
White suite comprising: P shaped bath, pedestal wash hand basin, W/C, wall tiling, tiled flooring, ceiling light point and obscured window to rear.
Externally:
At the front is a lawn area with pathway leading to the front door. The attractive private rear garden is enclosed by fenced borders with gated side access and features; paved & decked patio area ideal for entertaining & lawn.
Viewing:
Please contact us on if you would like to arrange a viewing appointment for this property or require further information.
Property Location
Similar Properties
Semi-detached house For Sale Cannock Semi-detached house For Sale WS11 Cannock new homes for sale WS11 new homes for sale Flats for sale Cannock Flats To Rent Cannock Flats for sale WS11 Flats to Rent WS11 Cannock estate agents WS11 estate agents



.png)











