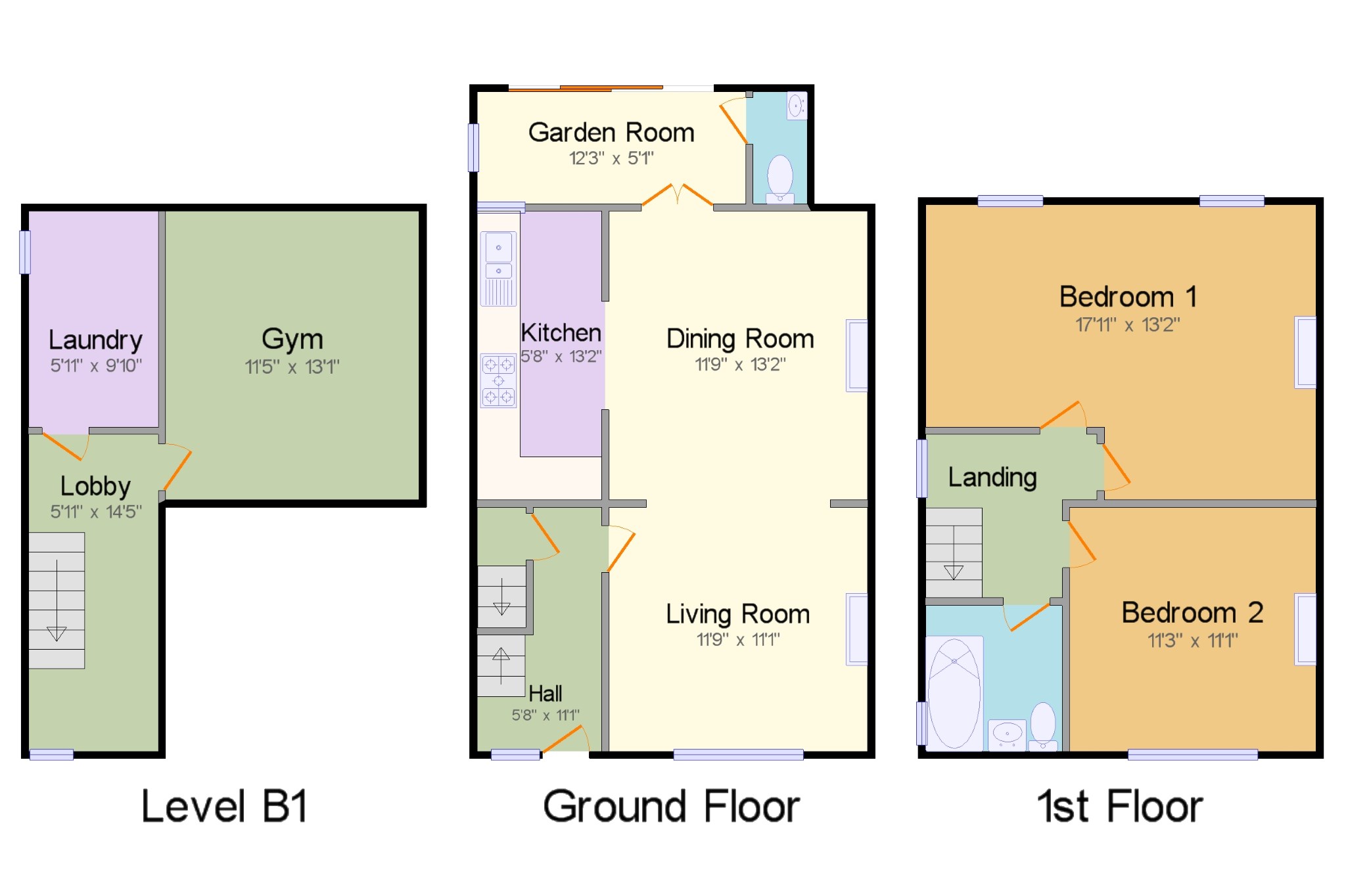2 Bedrooms Semi-detached house for sale in Nunsfield Road, Buxton, Derbyshire, High Peak SK17 | £ 220,000
Overview
| Price: | £ 220,000 |
|---|---|
| Contract type: | For Sale |
| Type: | Semi-detached house |
| County: | Derbyshire |
| Town: | Buxton |
| Postcode: | SK17 |
| Address: | Nunsfield Road, Buxton, Derbyshire, High Peak SK17 |
| Bathrooms: | 1 |
| Bedrooms: | 2 |
Property Description
If you're looking to kick off 2019 in style then look no further than this stunning period semi-detached property. From the vibrant entrance door the positive first impression lasts throughout with the impressive open plan living accommodation on the ground floor, two large bedrooms, high quality kitchen and bathroom fittings and the incredibly useful basement to the spacious gardens and garage there is much to admire and enjoy in this fantastic property. In brief the accommodation includes an entrance hall, an open plan living, dining and kitchen space and a garden room with cloaks/wc to the ground floor, a lobby opening to a laundry room and home gymnasium to the lower ground floor and two large double bedrooms and a bathroom to the first floor. Prospective buyers may notice that the large master bedroom was previously two separate bedrooms and this layout could be easily reinstated if so desired. Other features include gas central heating, uPVC double glazing throughout, thoughtfully landscaped rear gardens including a vegetable garden and a spacious timber garden house and the separate garage which is just a short walk from the property itself. Viewing is highly recommended in order to fully appreciate everything that this fabulous property has to offer.
Ground Floor x .
Hall5'8" x 11'1" (1.73m x 3.38m). Acoya entrance door with chrome plated brass fittings (25 year guarantee), a double glazed uPVC window with frosted glass facing the front, a double radiator, stairs to the first floor landing, access to lower ground floor area and a door to the open plan living/dining room.
Living Room11'9" x 11'1" (3.58m x 3.38m). Double glazed uPVC window facing the front, a double radiator and a cast-iron multi-fuel stove with fireplace surround, built-in storage cupboards either side of chimney breast and wall lights. Open aspect to:
Dining Room11'9" x 13'2" (3.58m x 4.01m). Double glazed double doors hung on projection hinges opening to the garden room, two radiators and open plan aspects to both the living room and kitchen.
Kitchen5'8" x 13'2" (1.73m x 4.01m). Comprising wall and base units, roll top work surfaces including a stainless steel one and a half bowl sink with mixer tap, drainer and splashbacks, an integrated electric double oven, an integrated gas hob with over hob extractor, space for a fridge/freezer and a double glazed uPVC window facing the rear.
Garden Room12'3" x 5'1" (3.73m x 1.55m). UPVC sliding double glazed patio doors opening onto and overlooking the rear garden, a double glazed uPVC window with frosted glass facing the side and underfloor heating. Door to:
WC2'6" x 5'1" (0.76m x 1.55m). Comprising a close coupled WC and a wall-mounted wash hand basin with tiled splashback and recessed downlights.
Lower Ground Floor x .
Lobby5'11" x 14'5" (1.8m x 4.4m). Window to rear with stone sill, light and doors to:
Gym11'5" x 13'1" (3.48m x 3.99m). With light and power.
Laundry5'11" x 9'10" (1.8m x 3m). Double glazed uPVC window with frosted glass facing the side, a recently fitted wall mounted Worcester Bosch condenser boiler, space for a washing machine, a dryer, a fridge and a freezer.
First Floor x .
Landing7'10" x 7'5" (2.39m x 2.26m). Double glazed uPVC window with frosted glass facing the side. Doors to:
Bedroom 117'11" x 13'2" (5.46m x 4.01m). Double glazed uPVC window facing the rear, double radiators and a feature fireplace.
Bedroom 211'3" x 11'1" (3.43m x 3.38m). Double glazed uPVC window facing the front and a double radiator.
Bathroom6'3" x 6'8" (1.9m x 2.03m). Comprising a three piece Ideal Standard suite with Cifial basin taps and shower fittings and also including a panelled bath with mixer tap and thermostatic shower attachment, a pedestal wash hand basin and a close coupled WC. Double glazed uPVC window with frosted glass facing the side, a heated towel rail, a heated mirror, underfloor heating and part tiled walls.
Property Location
Similar Properties
Semi-detached house For Sale Buxton Semi-detached house For Sale SK17 Buxton new homes for sale SK17 new homes for sale Flats for sale Buxton Flats To Rent Buxton Flats for sale SK17 Flats to Rent SK17 Buxton estate agents SK17 estate agents



.png)










