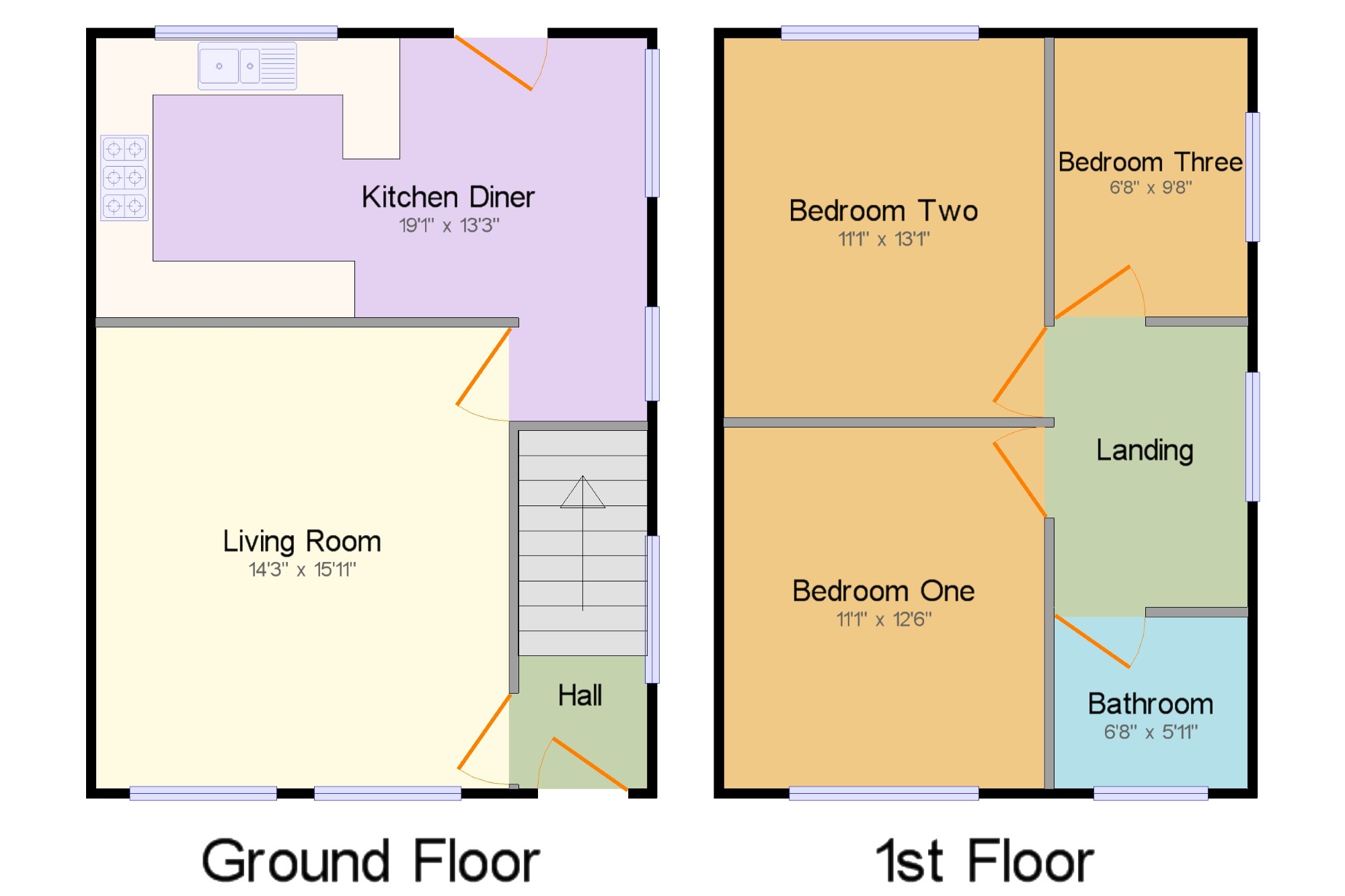3 Bedrooms Semi-detached house for sale in Oakfield Road, Hyde, Greater Manchester, United Kingdom SK14 | £ 180,000
Overview
| Price: | £ 180,000 |
|---|---|
| Contract type: | For Sale |
| Type: | Semi-detached house |
| County: | Greater Manchester |
| Town: | Hyde |
| Postcode: | SK14 |
| Address: | Oakfield Road, Hyde, Greater Manchester, United Kingdom SK14 |
| Bathrooms: | 1 |
| Bedrooms: | 3 |
Property Description
This beautifully presented semi detached property will be sure to attract early interest and make a great family home for the next buyers. The property comprises of a large living room and a modern kitchen diner with integrated appliances to the ground floor. Upstairs there are 3 generously sized bedrooms and a family bathroom. Well maintained gardens to the front, side and rear with a detached garage and driveway parking. Viewings by appointment only
semi detached propertyBeautifully presented
three bedrooms
driveway and garage
well maintained gardens
Hall x . Double glazed door uPVC front. Double glazed uPVC window facing the side. Radiator, carpeted flooring, ceiling light. Stairs leading to first floor.
Living Room14'3" x 15'11" (4.34m x 4.85m). Double glazed uPVC windows facing the front. Radiator, gas fire with surround, carpeted flooring and wall lights.
Kitchen Diner19'1" x 13'3" (5.82m x 4.04m). Double glazed uPVC back door opening onto the rear garden. Double aspect double glazed uPVC windows facing the rear and side. Radiator, carpeted flooring, part tiled walls and ceiling light. Fitted wall and base units with complementary roll top work surfaces, one and a half bowl sink with drainer, space for range oven, gas hob and overhead extractor. Space for dishwasher and washing machine with an integrated fridge/freezer.
Landing x . Loft access. Double glazed uPVC window facing the side. Radiator, carpeted flooring and ceiling light.
Bedroom One11'1" x 12'6" (3.38m x 3.8m). Double glazed uPVC windows facing the front. Radiator, carpeted flooring, fitted wardrobes and ceiling light.
Bedroom Two11'1" x 13'1" (3.38m x 3.99m). Double glazed uPVC window facing the rear. Radiator, carpeted flooring, fitted wardrobes and ceiling light.
Bedroom Three6'8" x 9'8" (2.03m x 2.95m). Double glazed uPVC window facing the side. Radiator, carpeted flooring, fitted wardrobes and ceiling light.
Bathroom6'8" x 5'11" (2.03m x 1.8m). Double glazed uPVC window with frosted glass facing the front. Radiator, vinyl flooring, tiled walls and spotlights. Low level WC, panelled bath with electric shower over and a sink enclosed vanity unit.
Externally x . Well maintained gardens to the front with lawned garden, planted borders and mature trees. Driveway parking and a detached garage. Side access to the rear garden that is finished with Indian stone paving, gravel areas and enclosed with fence panels.
Property Location
Similar Properties
Semi-detached house For Sale Hyde Semi-detached house For Sale SK14 Hyde new homes for sale SK14 new homes for sale Flats for sale Hyde Flats To Rent Hyde Flats for sale SK14 Flats to Rent SK14 Hyde estate agents SK14 estate agents



.png)











