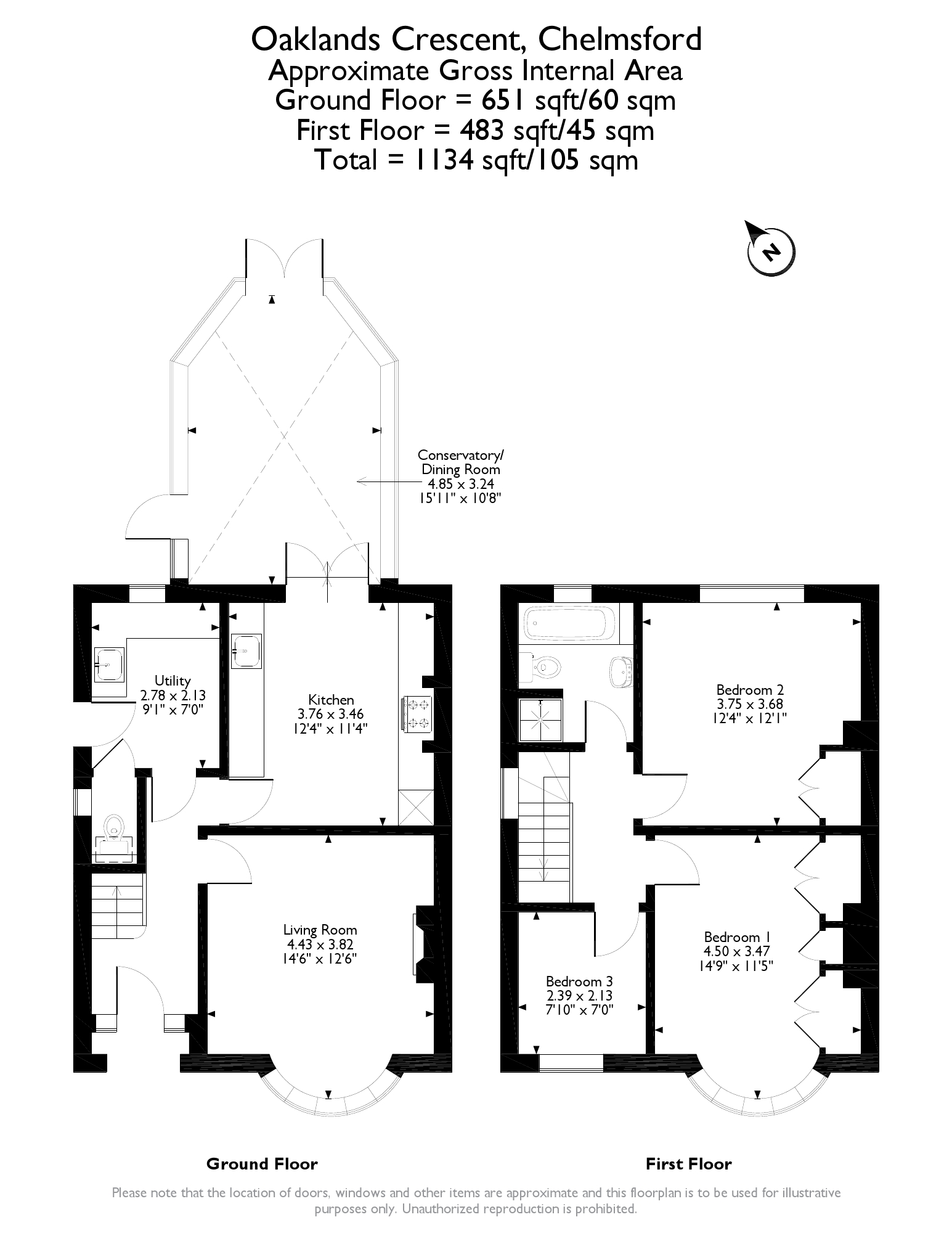3 Bedrooms Semi-detached house for sale in Oaklands Crescent, Chelmsford CM2 | £ 495,000
Overview
| Price: | £ 495,000 |
|---|---|
| Contract type: | For Sale |
| Type: | Semi-detached house |
| County: | Essex |
| Town: | Chelmsford |
| Postcode: | CM2 |
| Address: | Oaklands Crescent, Chelmsford CM2 |
| Bathrooms: | 1 |
| Bedrooms: | 3 |
Property Description
A well presented 3 bedroom, semi-detached family home in the Old Moulsham area of Chelmsford, a short walk from Moulsham Street's shops, cafes and bars. Close to Oaklands Park and Museum, The local flood-lit tennis club and Dovedale Sports Centre. The Railway station is a 15-minute walk away, offering links to London and there are numerous bus services nearby.
In the catchment area for schools such as Moulsham Junior and High School and Oaklands Infants School which Ofsted classified as 'outstanding'. Also, a few minutes drive from the local Grammar Schools.
Ground Floor
Lounge which at 14' 6" x 12' is a good size, carpeted and with neutral decor and a large bay window which creates a bright and airy living space. A central feature is the Italian marble fireplace with real flame gas fire. All interior doors have the original Art Deco escutcheons and handles.
Large Kitchen 12'.2" x 11'.5" and well proportioned, comprising eye and base level units, built in oven, microwave and induction hob, incorporated sink and drainer. Amtico tiled floor, neutral decor and french doors to the conservatory.
Large Conservatory: 16'3" x 10'8" with space for family sized dining table and furniture. Wooden floor, neutral decor and windows all around overlooking the garden at the rear.
Utility Room: 8'11" x 6' 11", with base units sink and drainer, space for washer & tumble dryer.
Downstairs W.C.
First floor
Bedroom One
14'9" x 9'6" plus solid wood fitted wardrobes, is a large master bedroom with space for a super-king size bed and bedroom furniture. Carpeted, neutral decor and a large bay window the front aspect.
Bedroom Two
12'3"x 12'.0
Generous second double bedroom, with carpeted floors, neutral decor, built-in storage and a large window overlooking the garden.
Bedroom Three
7'9"x 6' 11" single room or office, space for single bed and furniture. Carpeted, neutral decor and window to the front.
Bathroom
Four piece white bathroom suite, comprising bathtub, handwash basin, W.C. And a separate shower cubicle. Fully tiled.
Attic
The attic is accessed by a loft ladder, it has electricity and is boarded out, ample storage space, perfect for conversion.
Garden
Mature garden with trees and shrubs offering a good deal of privacy. Large wooden deck with space for garden furniture, ideal for entertaining leading to a lawned garden lined with trees and shrubs. Two wooden sheds/workshops, the largest of which has electric lighting and sockets.
The property benefits from off street parking in the private driveway and has an electric car charging point.
Please note: Viewings for all properties are arranged directly on the Sellmyhome website.
Property Location
Similar Properties
Semi-detached house For Sale Chelmsford Semi-detached house For Sale CM2 Chelmsford new homes for sale CM2 new homes for sale Flats for sale Chelmsford Flats To Rent Chelmsford Flats for sale CM2 Flats to Rent CM2 Chelmsford estate agents CM2 estate agents



.png)











