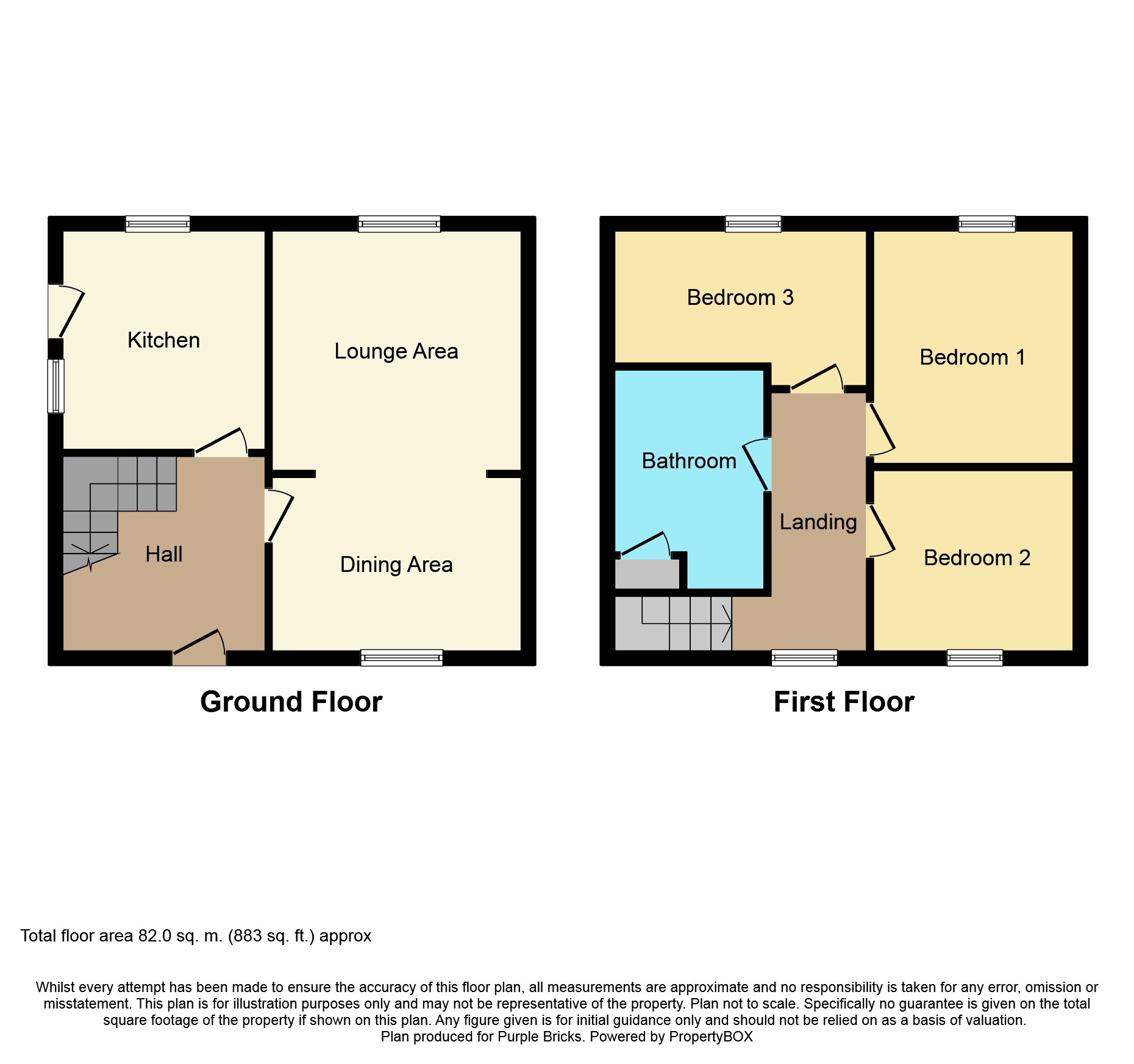3 Bedrooms Semi-detached house for sale in Oker Avenue, Darley Dale DE4 | £ 170,000
Overview
| Price: | £ 170,000 |
|---|---|
| Contract type: | For Sale |
| Type: | Semi-detached house |
| County: | Derbyshire |
| Town: | Matlock |
| Postcode: | DE4 |
| Address: | Oker Avenue, Darley Dale DE4 |
| Bathrooms: | 1 |
| Bedrooms: | 3 |
Property Description
Guide price £170,000 - £180,000
*** viewing is essential ***
Fantastic opportunity for any growing family is this well presented three bedroom semi-detached property. Viewing is essential to fully appreciate the high standard and spacious living accommodation on offer. The property also benefits from being located in a popular rural location, and having parking from both the front and rear of the property.
In brief the property comprises of an entrance hall, kitchen and a lounge/diner. The first floor comprises of a landing area leading to three bedrooms and a family bathroom. The exterior of the property benefits from a low maintenance pebbled rear garden, with a decking seating area and fencing to the surrounding boundaries.
Entrance Hall
Having a upvc double glazed door to the front, carpeted flooring and access to the stairs rising to the first floor elevation.
Kitchen
9'11" x 11'11"
Well presented kitchen having an assortment of wall and base units with complimentary worktop over, an inset stainless steel sink and drainer with mixer tap, breakfast bar, alongside having space for a dishwasher and washing machine. This kitchen also has an integrated oven with four ring gas hob, a cupboard housing the fridge freezer, laminate flooring, a upvc double glazed window to the rear elevation and a upvc double glazed door and window to the side elevation.
Dining Room
12'01" x 8'05"
Having a radiator, a upvc double glazed widow to the rear elevation and an archway leading to the lounge.
Lounge
12'06" x 11'10"
Having carpeted flooring, multi-fuel burner, radiator and a upvc double glazed window to the rear elevation.
Landing
Having carpeted flooring, a radiator and a upvc double glazed window to the side elevation.
Bedroom One
12'00" x 12'00"
Having a radiator and a upvc double glazed window to the rear elevation.
Bedroom Two
10'10" x 9'06"
Having carpeted flooring, a radiator and a upvc double glazed window to the front elevation.
Bedroom Three
8'11" x 9'11"
Having carpeted flooring, a radiator and a upvc double glazed window to the rear elevation.
Bathroom
6'09" x 7'00"
Well presented three piece bathroom suite having partly tiled walls, a panelled bath, low level WC, a wash hand basin, chrome heated towel rail, spot lights to the ceiling and access to built in storage cupboard.
Outside
The exterior of the property benefits from a low maintenance pebbled garden, with a decking seating area, fencing to surrounding boundaries and gated access to parking located at the rear of the property. To the front of the property there is also a driveway for off road parking, with steps leading to the front access door.
To the rear of the property there is a garden shed having power and lighting, french doors, a side access door and two windows to the side and rear elevation.
Property Location
Similar Properties
Semi-detached house For Sale Matlock Semi-detached house For Sale DE4 Matlock new homes for sale DE4 new homes for sale Flats for sale Matlock Flats To Rent Matlock Flats for sale DE4 Flats to Rent DE4 Matlock estate agents DE4 estate agents



.png)