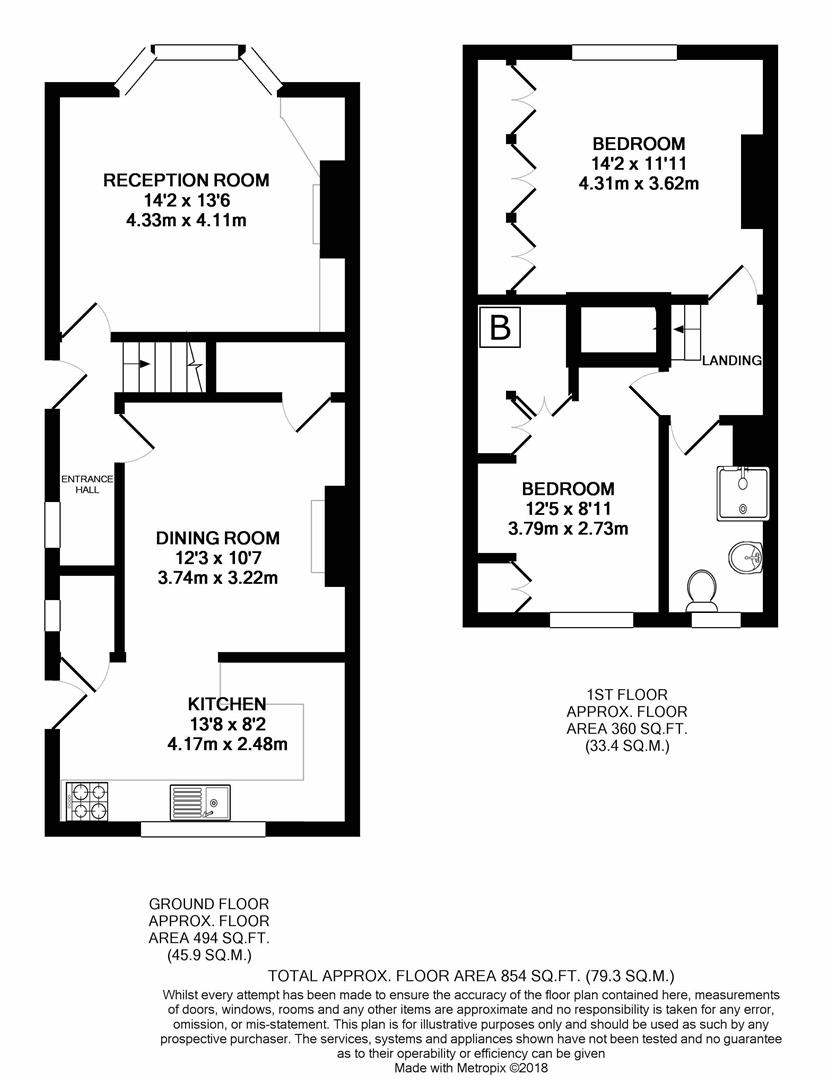2 Bedrooms Semi-detached house for sale in Old House Road, Chesterfield S40 | £ 139,950
Overview
| Price: | £ 139,950 |
|---|---|
| Contract type: | For Sale |
| Type: | Semi-detached house |
| County: | Derbyshire |
| Town: | Chesterfield |
| Postcode: | S40 |
| Address: | Old House Road, Chesterfield S40 |
| Bathrooms: | 1 |
| Bedrooms: | 2 |
Property Description
Ideal starter home for A first time buyer or young family
Set back from the main road in an elevated position and offered for sale with no upward chain is this delightful two double bedroomed bay fronted semi detached house, which has been extended to provide 854 sq. Ft. Of neutrally presented and tastefully appointed accommodation, together with off street parking to the rear.
The property is conveniently situated for the local amenities and for commuter links into the town centre and Sheffield.
General
Gas central heating
uPVC double glazed windows and doors
Gross internal floor area - 79.3 sq.M./854 .
Council Tax Band - B
Secondary School Catchment Area - Hasland Hall Community School
On The Ground Floor
Side Entrance Hall
With staircase rising to the First Floor accommodation.
Living Room (4.32m x 4.11m (14'2 x 13'6))
A generous bay fronted reception room, spanning the full width of the property, having a feature stone fireplace with fitted gas fire.
Coving to the ceiling.
Dining Room (3.73m x 3.23m (12'3 x 10'7))
A second good sized rear facing reception room having a wall mounted gas fire and coving to the ceiling.
A door gives access to a built-in under stairs store.
A squared opening leads through into the ...
Kitchen (4.17m x 2.49m (13'8 x 8'2))
Being part tiled and fitted with a range of dark oak affect wall, drawer and base units with complementary work surfaces over.
Inset single drainer sink with mixer tap.
Space and plumbing is provided for an automatic washing machine and slimline dishwasher.
There is also space for a freestanding cooker.
A door gives access to a walk-in pantry.
On The First Floor
Landing
Bedroom One (4.32m x 3.63m (14'2 x 11'11))
A generous front facing double bedroom having a range of fitted wardrobes along one wall.
Bedroom Two (3.78m x 2.72m (12'5 x 8'11))
A good sized rear facing double bedroom with overbed fitments and wardrobes/storage cupboards.
Shower Room
Being fully tiled and fitted with a white 3-piece suite comprising shower cubicle with electric shower, pedestal wash hand basin and low flush WC.
Outside
To the front of the property there is a tiered garden with mature beds of plants and shrubs and a lawn.
The enclosed rear garden comprises a block paved patio and lawn with mature planted borders and fruit trees. Beyond this there is a greenhouse, garden shed and Car Port with garage door which is accessed by a rear service road off Turnoaks Lane.
Property Location
Similar Properties
Semi-detached house For Sale Chesterfield Semi-detached house For Sale S40 Chesterfield new homes for sale S40 new homes for sale Flats for sale Chesterfield Flats To Rent Chesterfield Flats for sale S40 Flats to Rent S40 Chesterfield estate agents S40 estate agents



.png)











