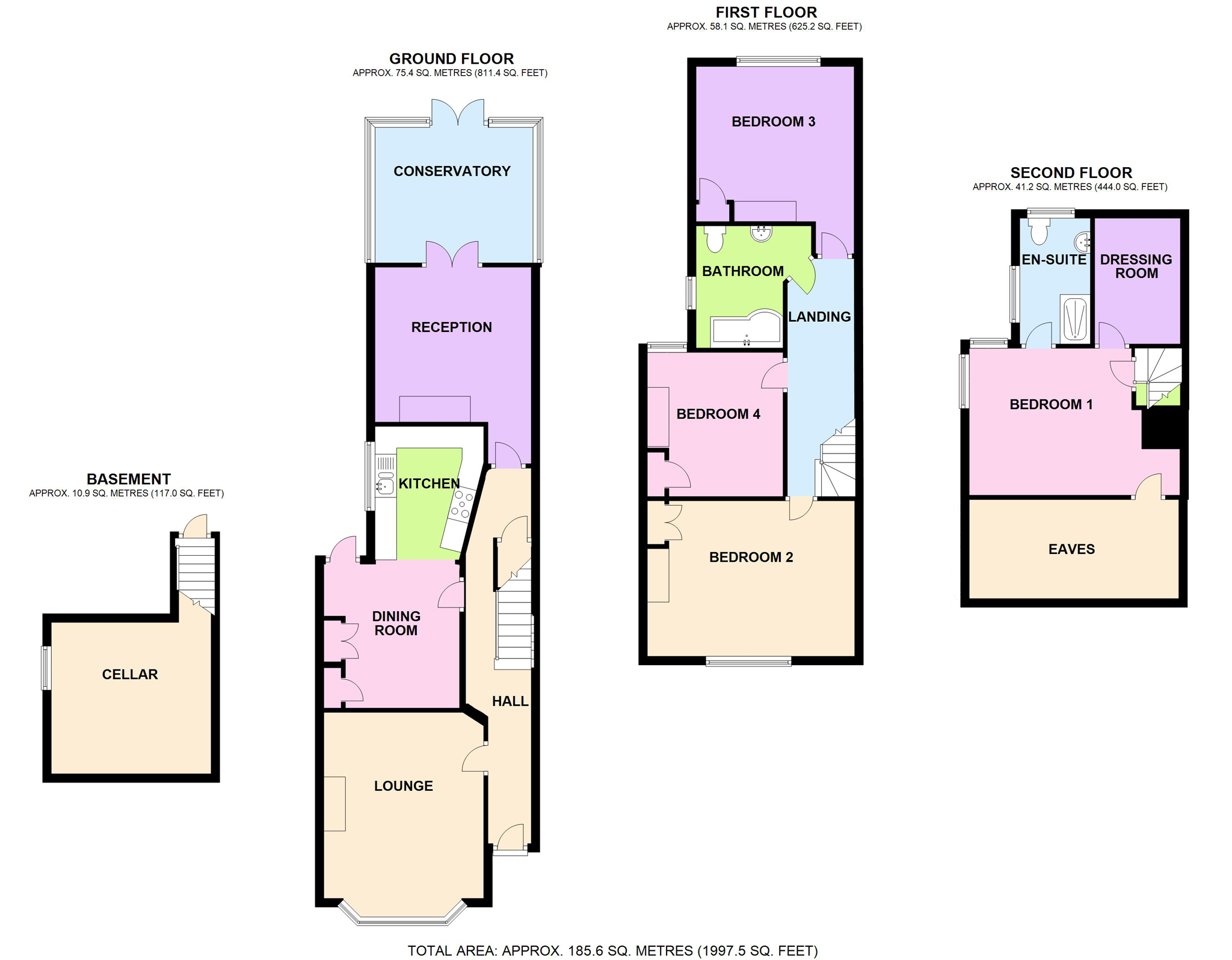4 Bedrooms Semi-detached house for sale in Old Tovil Road, Maidstone, Kent ME15 | £ 475,000
Overview
| Price: | £ 475,000 |
|---|---|
| Contract type: | For Sale |
| Type: | Semi-detached house |
| County: | Kent |
| Town: | Maidstone |
| Postcode: | ME15 |
| Address: | Old Tovil Road, Maidstone, Kent ME15 |
| Bathrooms: | 2 |
| Bedrooms: | 4 |
Property Description
Overview
House Network Ltd is pleased to offer this very well presented four bedroom semi-detached house situated in this highly popular location in Maidstone.
This rarely available period property boasts considerable and versatile accommodation briefly comprising entrance hall, lounge, dining room, modern fitted kitchen, 2nd reception and conservatory. The first floor offers three double bedrooms and a large family bathroom with the master suite on the top floor which includes a luxury en-suite, walk in dressing area and large storage space.
Externally there is off street parking to the front with a fantastic large secluded garden to rear with outside w/c.
Additional features include central heating, double glazing, ample storage, cellar and period features including fireplaces, cornicing and picture rails.
The property is superbly positioned within easy reach of local schools, shops, transport links with the train station and town centre only a short walk away.
This lovely family home will prove to be very popular and early viewings are highly recommended to appreciate the accommodation on offer.
The property measures approx 185.6sqm
Viewings via House Network Ltd.
Hall
uPVC double glazed entrance door, two radiators, fitted carpet, picture rail, coving to ceiling, carpeted stairs to first floor landing, door to cellar.
Lounge 15'5 x 12'2 (4.70m x 3.70m)
Double glazed bay window to front, fireplace, radiator, fitted carpet, picture rail, coving to ceiling.
Dining Room 10'11 x 10'4 (3.33m x 3.14m)
Two storage cupboards, radiator, vinyl flooring, picture rail, coving to ceiling, double glazed door to garden, open plan to kitchen.
Kitchen 10'2 x 8'10 (3.09m x 2.68m)
Fitted with a matching range of base and eye level units with worktop space over, 1+1/2 bowl stainless steel sink unit with stainless steel swan neck mixer tap and tiled splashbacks, plumbing for washing machine, space for fridge/freezer and range cooker, double glazed window to side, vinyl flooring, coving to ceiling.
Reception 14'11 x 12'0 (4.55m x 3.65m)
Two radiators, fitted carpet, picture rail, coving to ceiling, uPVC double glazed double doors to conservatory.
Conservatory
Wooden construction with double glazed windows and polycarbonate roof, ceiling fan, radiator, laminate flooring, double doors to garden.
Cellar 11'6 x 15'5 (3.50m x 4.69m)
Double glazed window to side, power and lights connected, space for fridge/freezer and tumble dryer.
Bedroom 2 11'10 x 15'9 (3.60m x 4.80m)
Double glazed window to front, built-in wardrobe, fireplace, radiator, fitted carpet, picture rail, coving to ceiling.
Bedroom 4 10'11 x 10'3 (3.33m x 3.13m)
Double glazed window to rear, built-in wardrobe, fireplace, radiator, fitted carpet, picture rail.
Bathroom
Fitted with three piece suite comprising deep panelled bath with power shower and glass screen, fitted wash hand basin with cupboards and drawers, tiled splashbacks, WC with hidden cistern, heated towel rail, opaque double glazed window to side, vinyl flooring.
Bedroom 3 14'11 x 12'0 (4.54m x 3.66m)
Double glazed window to rear, built-in wardrobe, radiator, fitted carpet, picture rail, coving to ceiling.
Landing
Radiator, fitted carpet, picture rail, carpeted stairs to second floor.
Bedroom 1 11'2 x 16'0 (3.40m x 4.87m)
Double glazed window to rear, double glazed window to side, radiator, wooden flooring.
Dressing Room 9'7 x 6'6 (2.91m x 1.98m)
Walk in dressing area, wooden flooring, power and light.
En-suite
Fitted with three piece suite comprising fitted wash hand basin with cupboards and drawers, tiled double shower enclosure with power shower, tiled splashbacks, WC with hidden cistern, heated towel rail, opaque double glazed window to side, double glazed window to rear, tiled flooring.
Outside
Enclosed secluded rear garden with a variety of plants, shrubs and trees. Side access. Outside w/c.
Extra Photos
Property Location
Similar Properties
Semi-detached house For Sale Maidstone Semi-detached house For Sale ME15 Maidstone new homes for sale ME15 new homes for sale Flats for sale Maidstone Flats To Rent Maidstone Flats for sale ME15 Flats to Rent ME15 Maidstone estate agents ME15 estate agents



.png)









