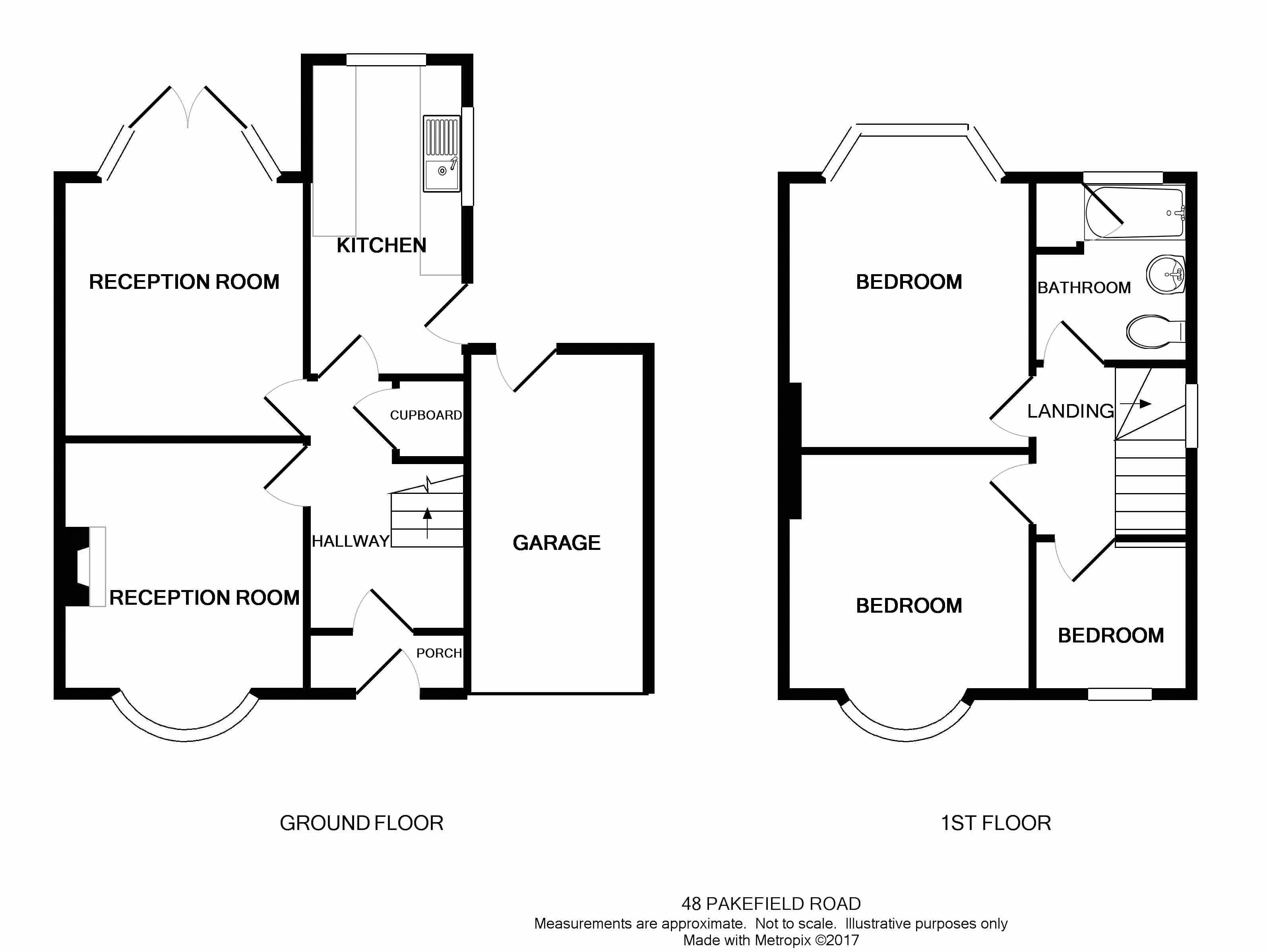3 Bedrooms Semi-detached house for sale in Pakefield Road, Kings Norton B30 | £ 224,950
Overview
| Price: | £ 224,950 |
|---|---|
| Contract type: | For Sale |
| Type: | Semi-detached house |
| County: | West Midlands |
| Town: | Birmingham |
| Postcode: | B30 |
| Address: | Pakefield Road, Kings Norton B30 |
| Bathrooms: | 1 |
| Bedrooms: | 3 |
Property Description
Located in this popular location on Pakefield Road on the ever popular Lindsworth Estate this lovely home offers family accommodation and is Ideally located for access to all of the local places of interest including shops, amenities and the various transport links which are nearby. Immaculately presented throughout the property offers; driveway, entrance hallway, two good size reception rooms, fitted kitchen. To the first floor there are two good double bedrooms, third bedroom and a family bathroom, a pull ladder on the first floor landing to give access to loft space. The property also benefits from a driveway UPVC double glazing and gas fired central heating and has a flat enclosed rear garden. Energy Efficiency Rating D. To arrange your viewing please call our Bournville team on; or please do feel free to book via our website at;
Approach
With a traditional front door with top section being glazed and obscured accessed via slabbed driveway adjoining gravelled fore garden set behind laurel hedgerow with traditional outside front door bell. Front door with obscured glazed semi circular section over and glazed side panels to:
Entrance Porch
Having wall light, glass panelled door to entrance hallway with obscured glass panelled surround, cupboard containing electric meter, cupboard containing gas meter and to opening into:
Entrance Hall
Comprising ceiling light, coved ceiling, double panel radiator, wood effect flooring, telephone point, door to under stairs storage cupboard, door to under stairs cloaks cupboard, doors to sitting room, dining room and glass panelled obscured door to kitchen and stairs to first floor.
Sitting Room (12' 10'' (into bay) x 10' 5'' (chimney) (3.91m x 3.17m))
With UPVC double glazed window set into semi circular bay to front aspect, ornate gas central feature fireplace with cast iron surround and black marble hearth, ceiling light with decorative rose, coved ceiling, wood effect floor continued from hallway, single panel radiator, TV aerial point, shelving and storage cupboard.
Dining Room (12' 9'' (max) x 10' 4'' (into chimney) (3.88m x 3.15m))
With contemporary gas central feature fireplace with brush stainless steel surround, ceiling light, coved ceiling, dark wood effect flooring, double panel radiator, TV aerial point, storage cupboard into chimney recess with display shelving, double opening UPVC double glazed doors to garden set into display bay with opening glass panelled side sections and glass panelled section over and including dining table and dining chairs.
Kitchen (12' 5'' x 6' 3'' (3.78m x 1.90m))
With rear facing UPVC double glazed window and further UPVC double glazed side window, stainless steel contemporary circular sink with circular drainer unit and contemporary mixer tap over with double cupboard below, base and wall level units in white with two opaque obscured display cabinets at head height, roll top work surface with contemporary lime green rectangular splash backs tiles, space for gas cooker, including washing machine, fridge freezer, dishwasher and extractor hood over cooker area, two ceiling lights, tiled floor, double panel radiator and UPVC double glazed door to rear garden.
First Floor Landing
With side facing UPVC double glazed window, ceiling light, lockable loft hatch with pull down ladder, stairs to storage into the roof space and door off.
Bedroom One (13' 4'' (bay) x 9' 10'' (chimney) (4.06m x 2.99m))
With front facing UPVC double glazed window set into splay bay, ceiling light, double panel radiator, wardrobe and wood effect flooring.
Bedroom Two (12' 11'' (bay) x 9' 10'' (chimney) (3.93m x 2.99m))
With rear facing UPVC double glazed window, ceiling light, double panel radiator, wardrobe and display shelving.
Bedroom Three (7' 0'' x 6' 5'' (2.13m x 1.95m))
With front facing UPVC double glazed window, ceiling light point and double panel radiator.
House Bathroom (6' 11'' x 6' 10'' (2.11m x 2.08m))
With rear facing UPVC double glazed obscured window, white suite comprising white bath with separate mixer tap over and Triton Ivory 2 electric shower, pedestal wash hand basin with separate hot and cold taps, low level WC, ceiling light, slate tiled effect flooring, white ladder style heated towel rail, splash back tiling to three walls and half height to one wall, an array of toilet and vanity storage/linen storage incorporating combination boiler to service domestic central heating and hot water.
Rear Garden
Predominately laid to lawn with stepping stone pathway leading the continuation of the garden and adjoining straight pathway to rear vegetable patch and slabbed patio terrace with adjoining gravelled beds leading to outside shed storage, outside courtesy light, outside hose point, useful lean-to being of wood construction with a poly-carbon roof being lockable useful storage area to the side of the property.
Front
To the front of the property is parking for approximately one medium sized vehicle.
Property Location
Similar Properties
Semi-detached house For Sale Birmingham Semi-detached house For Sale B30 Birmingham new homes for sale B30 new homes for sale Flats for sale Birmingham Flats To Rent Birmingham Flats for sale B30 Flats to Rent B30 Birmingham estate agents B30 estate agents



.png)











