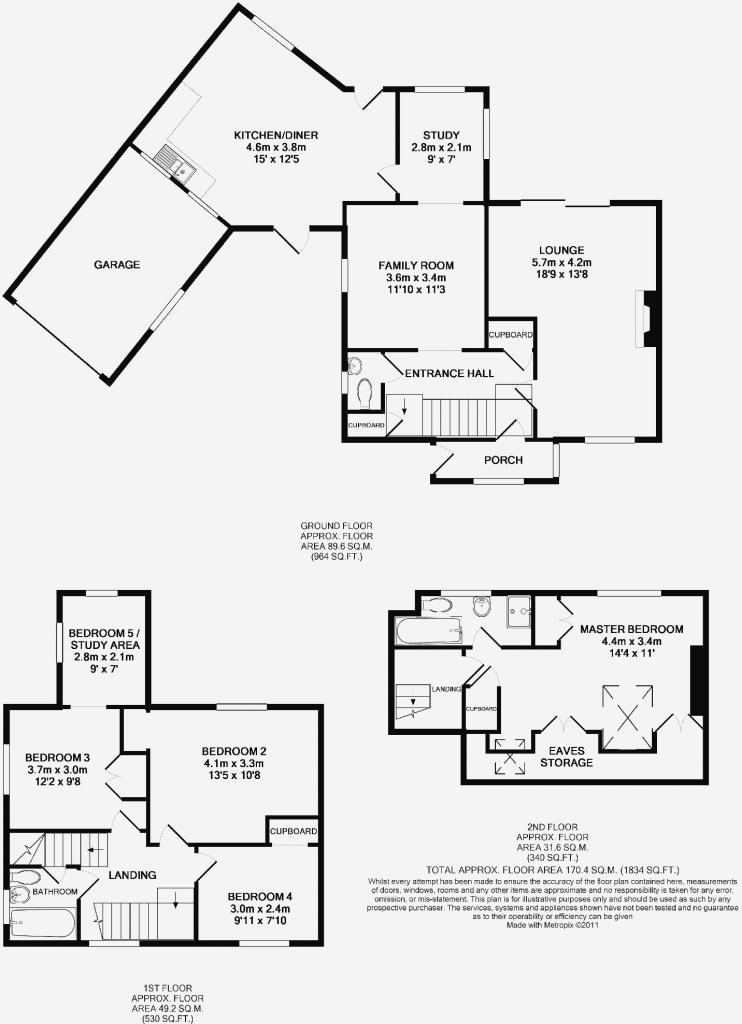4 Bedrooms Semi-detached house for sale in Partridge Mead, Banstead SM7 | £ 560,000
Overview
| Price: | £ 560,000 |
|---|---|
| Contract type: | For Sale |
| Type: | Semi-detached house |
| County: | Surrey |
| Town: | Banstead |
| Postcode: | SM7 |
| Address: | Partridge Mead, Banstead SM7 |
| Bathrooms: | 2 |
| Bedrooms: | 4 |
Property Description
Vacant with no chain. Located in a quiet residential road this Four/Five bedroom semi detached property has been substantially extended and benefits from three reception rooms plus an additional feature kitchen/dining room and downstairs WC. To the first floor there are Three/Four bedrooms, a family bathroom and the Master Bedroom with en-suite bathroom is located on the second floor. The property also has a garage, off street parking and all is within the catchment area of warren mead school.
Porch
Enclosed porch, giving access to:
Front Door
Hardwood front door with glass segments. Giving access through to:
Entrance Hall
Radiator, cupboard housing meters and fuse board and further storage cupboard. Wood effect flooring.
Lounge (5.72m x 4.17m (18'9 x 13'8))
Fireplace feature with marble surround and a wooden mantle (decorative use only). Dual aspect room. Double glazed window to front and patio doors with window to the side overlooking rear garden. 2 x radiators. Wood effect flooring. Door leading through to:
Family Room (3.61m x 3.43m (11'10 x 11'3))
Feature glass partition dividing the lounge/family room. Double glazed window to the side. Cupboard housing the boiler. Continuation of the wood effect flooring. Archway leading through to:
Study Area (2.74m x 2.13m (9'0 x 7'0))
Dual aspect room. Double glazed window to the rear and side. Radiator. Continuation of the wood effect flooring.
Extended Kitchen/Diner (4.57m x 3.78m (15'0 x 12'5))
Roll edge work surface incorporating a 1 1/2 stainless steel bowl sink drainer with mixer tap. Range of eye level cupboards and cupboards below the work surface. Space for range style oven. Built in display cabinet with storage below. Space for washing machine. Feature high ceiling with exposed beam work creating a country style kitchen. Door leading to the front and to door giving access to the back garden. Rear aspect double glazed window. Radiator.
Downstairs Wc
Low level WC. Wall mounted wash hand basin. Double glazed obscured window to the side. Radiator.
First Floor Accommodation
Landing
Reached by a turn staircase. Radiator. Staircase leading to the master bedroom.
Bedroom Two (4.09m x 3.25m (13'5 x 10'8))
Rear aspect double glazed window overlooking the rear garden. Radiator. Coving.
Bedroom Three
Fitted wardrobe. Side aspect double glazed window. Radiator. Archway leading through to:
Study Area (2.74m x 2.13m (9'0 x 7'0))
Dual aspect room with coving. Obscured double glazed window to the side and rear.
Bedroom Four (3.02m x 2.39m (9'11 x 7'10))
There is a storage area with shelving which could easily be converted into hanging space. Double glazed window to front with radiator below.
Family Bathroom
Obscured double glazed window to the side. Panel bath. Pedestal wash hand basin. Low level WC. Tiled walls and floor. Understairs storage cupboard housing the Megaflow water tank.
Second Floor Accommodation
Half Landing
Giving access to:
Master Bedroom (4.37m x 3.35m (14'4 x 11'0))
A bright dual aspect room. Double glazed velux style windows to the front. Eaves storage. Built in wardrobe with shelving and hanging space. Double glazed window to the rear. Radiator. Further large storage cupboard. Door giving access to:
En-Suite Bathroom
Downlights. Extractor fan. Panel bath with mixer tap. Low level WC. Pedestal mounted wash hand basin. Walk in shower cubicle with fully tiled walls and tiled floors.
Outside
Front
There is a driveway for parking 2-3 vehicles. There is a pathway leading the front door. There is a large area of lawn with a raised pond.
Garage
With up and over door to front and door to the side. Obscured glazed window.
Rear Garden
There is a patio area immediately to the rear of the property. There is an area of lawn with mature shrubs and bedded flowers. There is a pathway providing access to the rear of the garden. Garden shed with double opening doors.
Property Location
Similar Properties
Semi-detached house For Sale Banstead Semi-detached house For Sale SM7 Banstead new homes for sale SM7 new homes for sale Flats for sale Banstead Flats To Rent Banstead Flats for sale SM7 Flats to Rent SM7 Banstead estate agents SM7 estate agents



.png)




