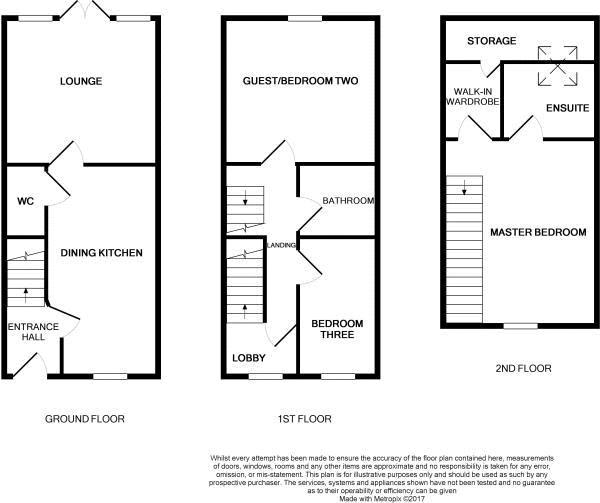3 Bedrooms Semi-detached house for sale in Paterson Drive, Marston Grange, Stafford ST16 | £ 210,000
Overview
| Price: | £ 210,000 |
|---|---|
| Contract type: | For Sale |
| Type: | Semi-detached house |
| County: | Staffordshire |
| Town: | Stafford |
| Postcode: | ST16 |
| Address: | Paterson Drive, Marston Grange, Stafford ST16 |
| Bathrooms: | 2 |
| Bedrooms: | 3 |
Property Description
This is a property offering far more space than most in this bracket and what's more it sits on an extremely popular development with great access to the M6. The accommodation is beautifully presented throughout and comprises an entrance hall, contemporary and spacious kitchen/diner, guest WC and beautifully presented living room with French Doors leading out to the garden. Two of the three bedrooms are located on the first floor with bedroom two offering some of the best room proportions you are likely to find for a property in this price bracket and bedroom three itself being a great size, certainly not your typical box! Also on the first floor is a contemporary family bathroom whilst the second floor is dedicated to a magnificent master suite which incorporates a spacious double bedroom, beautifully presented contemporary en-suite and a walk-in wardrobe. Outside the property, unlike most modern builds, boasts a double width tarmacadam driveway whilst there is a storage shed down one side and an enclosed rear garden with a paved patio. This is a property which we expect to be extremely popular so don't miss out and book in your viewing today.
Entrance Hall
A front facing composite exterior door with double glazed panels inset open to an entrance hall with a staircase leading up to the first floor accommodation. There is also a radiator whilst a door opens through to the kitchen.
Kitchen/Diner (18' 1'' x 9' 4''(max) (5.52m x 2.85m(max)))
The contemporary and beautifully fitted kitchen/diner comprises a range of matching base cabinets and wall units whilst a stainless steel sink with chrome mixer tap is set into a wood effect work surface with matching splash back. There is an integrated dishwasher and cooker whilst a four ring gas hob is set into the work surface with stainless steel splash back and extractor hood above. There are spaces for a tall fridge freezer and washing machine whilst a wall unit houses the gas fired central heating boiler. The kitchen/diner is fitted with a wood effect karndean flooring and radiator whilst door lead off to the living room and guest wc.
Guest WC
The guest wc is fitted with a contemporary white suite which includes a low level flush wc and pedestal wash hand basin with chrome mixer tap. There is also a karndean wood effect flooring, radiator, extractor fan and side facing UPVC double glazed window.
Living Room (12' 10'' x 12' 5'' (3.92m x 3.79m))
A beautifully presented living room is fitted with a contemporary karndean wood effect flooring and radiator whilst there are both tv and telephone points. Rear facing UPVC double glazed French Doors lead out to the garden.
First Floor Landing
A staircase leads up to the bright first floor landing which is fitted with a side facing UPVC double glazed window and radiator. A door opens to a lobby area fitted with a front facing UPVC double glazed window and radiator where a staircase leads up to the second floor accommodation.
Bedroom 2 (12' 11'' x 12' 5'' (3.94m x 3.78m))
This is possibly the biggest second bedroom you are likely to find in a property within this price bracket and it is once again beautifully decorated and fitted with a radiator and a rear facing UPVC double glazed window.
Bedroom 3 (11' 0'' x 6' 4'' (3.35m x 1.92m))
A good sized third bedroom is fitted with a radiator and front facing UPVC double glazed window.
Bathroom
Another superbly presented room, the bathroom is fitted with a contemporary white suite which includes a low level flush wc, pedestal wash hand basin with chrome mixer tap and a panelled bath with shower over. There is a vinyl wood effect flooring, radiator and extract fan.
Second Floor - Master Bedroom (15' 7''(max) x 12' 10''(max) (4.76m(max) x 3.92m(max)))
A staircase leads up to the second floor master bedroom which boasts incredibly generous room proportions and is fitted with both front and side facing UPVC double glazed windows. There are two radiators whilst doors open up to an en-suite and a walk-in wardrobe where in turn a door leads through to the eaves storage.
En-Suite
Another contemporary room, the en-suite is fitted with a low level flush wc, pedestal wash hand basin with chrome mixer tap and a shower enclosure with aqualisa shower over. There is a vinyl wood effect flooring, radiator, extractor fan and skylight.
Exterior
Outside, the property benefits from having a double width tarmacadam driveway whilst there is a lawned frontage with a pathway leading up to the front door. A gate opens down one side of the property where there is a spacious area with a shed whilst to the rear is a lawned garden with paved patio.
Property Location
Similar Properties
Semi-detached house For Sale Stafford Semi-detached house For Sale ST16 Stafford new homes for sale ST16 new homes for sale Flats for sale Stafford Flats To Rent Stafford Flats for sale ST16 Flats to Rent ST16 Stafford estate agents ST16 estate agents



.png)











