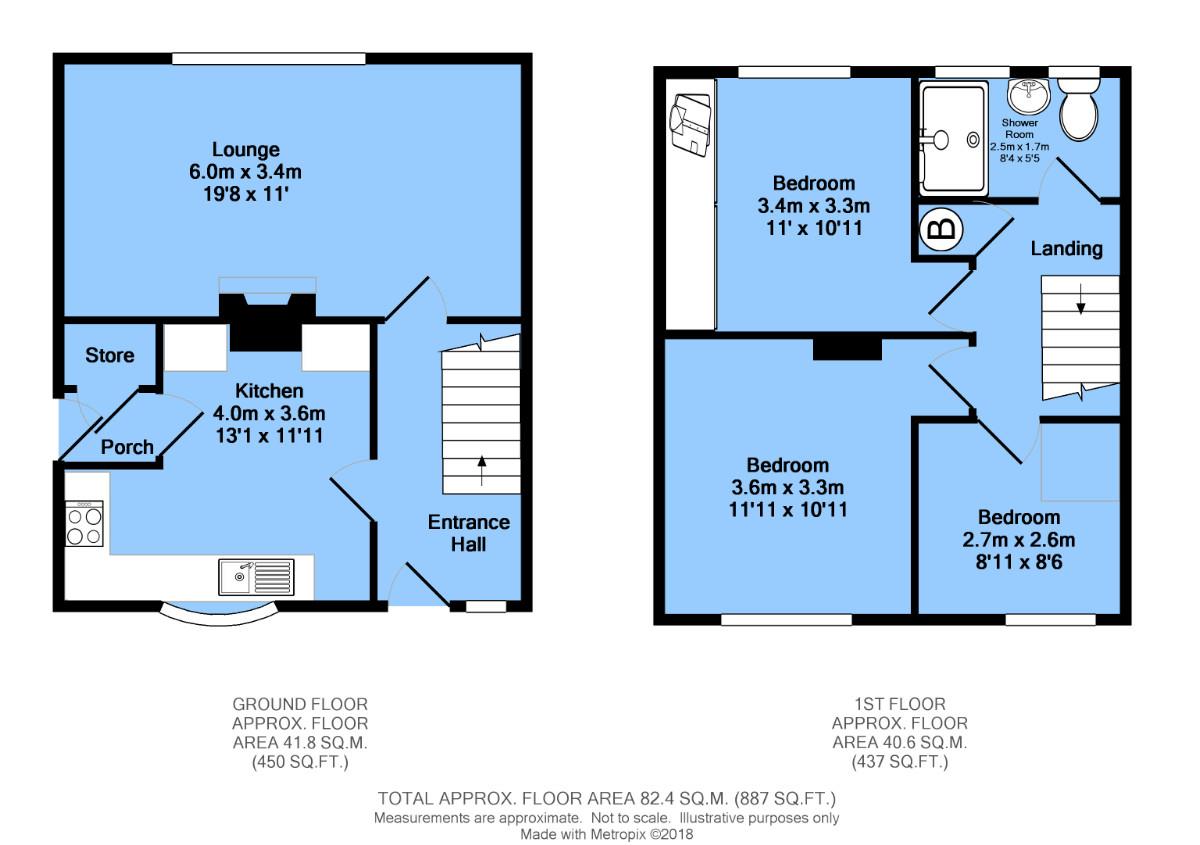3 Bedrooms Semi-detached house for sale in Pennine Way, Loundsley Green, Chesterfield S40 | £ 190,000
Overview
| Price: | £ 190,000 |
|---|---|
| Contract type: | For Sale |
| Type: | Semi-detached house |
| County: | Derbyshire |
| Town: | Chesterfield |
| Postcode: | S40 |
| Address: | Pennine Way, Loundsley Green, Chesterfield S40 |
| Bathrooms: | 0 |
| Bedrooms: | 3 |
Property Description
A well maintained three bedroom semi detached house, having an open outlook over fields to the front and side - must be viewed! Offered with no chain.
Situated in a sought after area, close to local amenities, bus routes into town, Holmebrook Valley Park and Linacre Reservoirs and Brockwell school - an excellent family home!
Outside sees block paved driveway for four cars and an enclosed garden.
The accommodation comprises: - entrance hall, spacious lounge, fitted kitchen, side porch with store, three first floor well proportioned bedrooms and modern combined shower room/WC in white.
Gas centrally heated (recently installed system including combi boiler & radiators) and uPVC double glazed.
Internal inspection recommended.
Tenure
We are advised that the property is freehold and in tax band B under Chesterfield Council.
Ground floor
A uPVC double glazed entrance door leads into the entrance hall.
Entrance hall
Providing access to the lounge and the kitchen, with stairs rising to the first floor landing. With a radiator and power points.
Lounge
5.99m (19' 8") x 3.35m (11' 0")
Comprising a rear facing uPVC double glazed window, a radiator, television point and power points. Having a feature fireplace housing a pebble effect electric fire set upon a back and hearth.
Kitchen
3.99m (13' 1") x 3.63m (11' 11")
Having a range of fitted wall and base units, with tiled splashbacks and worksurfaces housing a stainless steel sink and side drainer. Benefiting from having a built-in electric oven and a fitted hob, plumbing for a washing machine, space for a tumble dryer and space for a fridge/freezer. With a front facing uPVC double glazed bow window, a side facing uPVC double glazed window, a radiator and power points. A stable style door opens to the side elevation.
First floor landing
Giving access to the three bedrooms, shower room and the loft area. With a radiator and a cupboard which houses the GCH combi boiler.
Bedroom 1
3.36m (11' 0") x 3.34m (11' 0")
Comprising a rear facing uPVC double glazed window, a radiator, power points and built-in wardrobes.
Bedroom 2
3.64m (11' 11") x 3.32m (10' 11")
Having a uPVC double glazed window to the front elevation offering open views, a radiator and power points.
Bedroom 3
2.72m (8' 11") x 2.58m (8' 6")
With a front facing uPVC double glazed window, a radiator and power points.
Shower room
2.54m (8' 4") x 1.65m (5' 5")
A fully tiled room incorporating a modern white suite comprising a shower cubicle, low level w/c and a wash hand basin. With two front facing uPVC double glazed windows and a towel rail radiator.
To the front
There is block paved driveway parking for 4 cars and a block paved patio. Overlooking fields at the front and side.
To the rear
There is a block paved patio and lawn, enclosed by fencing and hedges. There is a shed with power (the one with no windows).
Property Location
Similar Properties
Semi-detached house For Sale Chesterfield Semi-detached house For Sale S40 Chesterfield new homes for sale S40 new homes for sale Flats for sale Chesterfield Flats To Rent Chesterfield Flats for sale S40 Flats to Rent S40 Chesterfield estate agents S40 estate agents



.png)











