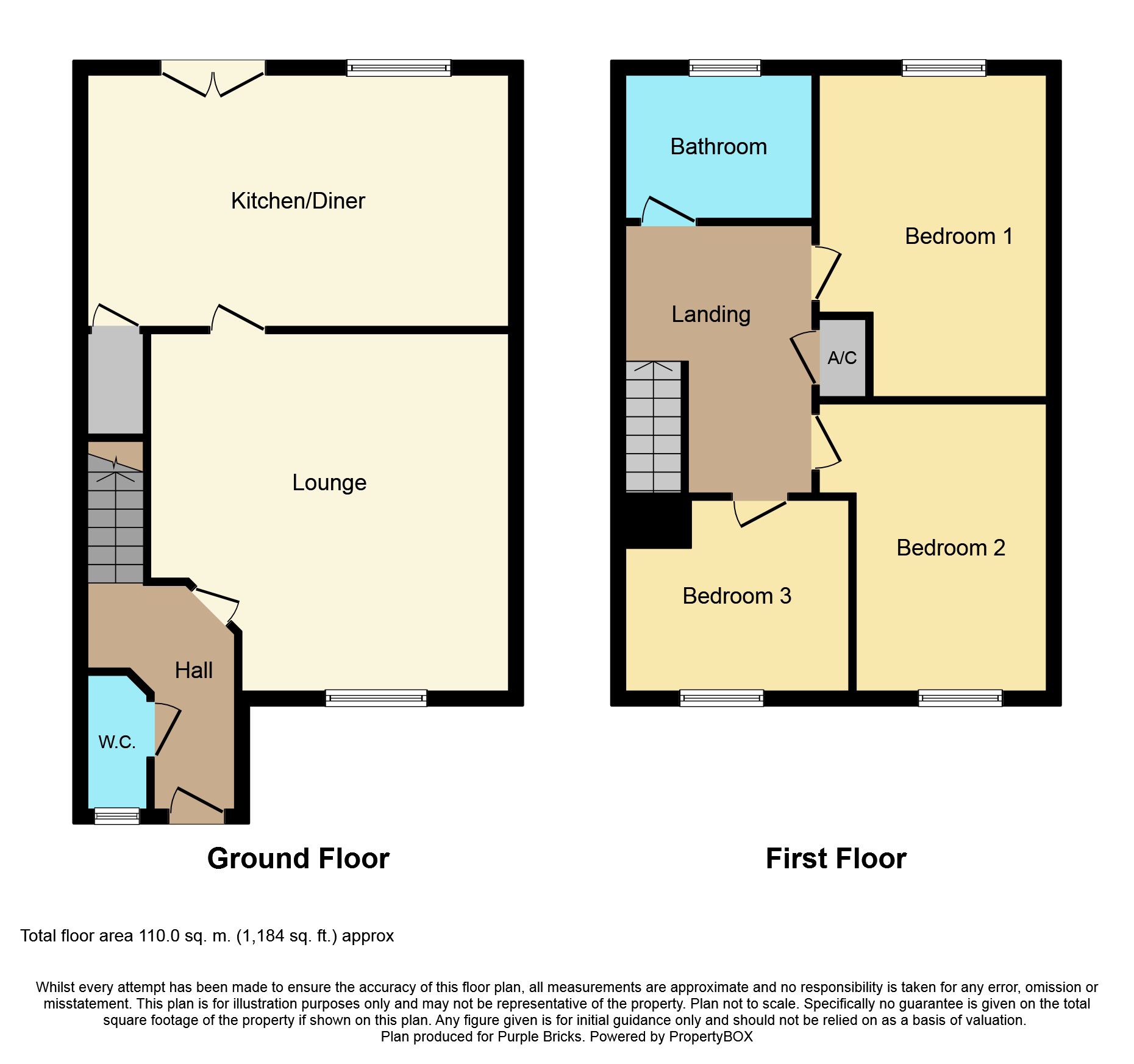3 Bedrooms Semi-detached house for sale in Peregrine Way, Alfreton DE55 | £ 140,000
Overview
| Price: | £ 140,000 |
|---|---|
| Contract type: | For Sale |
| Type: | Semi-detached house |
| County: | Derbyshire |
| Town: | Alfreton |
| Postcode: | DE55 |
| Address: | Peregrine Way, Alfreton DE55 |
| Bathrooms: | 1 |
| Bedrooms: | 3 |
Property Description
*** viewing is highly recommended for this beautiful property ***
fantastic opportunity for any first time buyer is this beautifully presented three bedroom semi-detached property, offering modern accommodation done to a high standard throughout. Whilst also benefiting from being closely situated to local amenities, schools and useful transport links.
In brief the property comprises of an entrance hall, downstairs WC, lounge and kitchen/diner. To the first floor elevation there is a landing area leading to the three bedrooms and the family bathroom. The exterior of the property benefits from a well maintained rear garden comprising of laid to lawn with fencing to the surrounding boundaries, access to garden shed and gated access to the front.
Entrance Hall
Comprising of a front access door, radiator, having access to the stairs rising to the first floor elevation and two access doors leading to the lounge and downstairs WC.
W.C.
5'10" x 3'01"
Well presented downstairs WC having a pedestal wash hand basin with tiled splash backs, a low level WC, radiator, tiled effect vinyl flooring and a upvc double glazed frosted window to the front elevation.
Lounge
13'08" x 12'05"
Comprising of a radiator, carpeted flooring, access door leading to the kitchen and a upvc double glazed window to the front elevation.
Kitchen/Diner
15'07" x 8'11"
Well presented modern kitchen having an assortment of wall and base units with drawers, complimentary worktop over, inset stainless steel sink and drainer with mixer tap, tiled splash backs, space for fridge freezer, plumbing for washing machine and dishwasher, integrated oven with four ring gas hob, overhead extractor hood. There is also space for dining table, access to under stairs storage cupboard, radiator, double doors leading to the rear garden and a upvc double glazed window to the rear elevation.
Landing
Having carpeted flooring, radiator and access to the loft hatch and the airing cupboard.
Bedroom One
8'09" x 11'07"
Having a radiator, carpeted flooring and a upvc double glazed window to the rear elevation.
Bedroom Two
8'11" x 11'01" (max)
Having a radiator, carpeted flooring and upvc double glazed window to the front elevation.
Bedroom Three
8'01" x 7'00"
Having a radiator, carpeted flooring and upvc double glazed window to the front elevation.
Bathroom
6'05" x 5'07"
Well presented three piece bathroom suite having a panelled bath with mixer tap, water mains shower overhead and glass screen enclosure. There is also a wash hand basin with tiled splash backs, low level WC, radiator, carpeted flooring and a upvc double glazed frosted window to the rear elevation.
Outside
The exterior of the property benefits from a well maintained rear garden comprising of laid to lawn with fencing to the surrounding boundaries, access to garden shed and gated access to the front.
Property Location
Similar Properties
Semi-detached house For Sale Alfreton Semi-detached house For Sale DE55 Alfreton new homes for sale DE55 new homes for sale Flats for sale Alfreton Flats To Rent Alfreton Flats for sale DE55 Flats to Rent DE55 Alfreton estate agents DE55 estate agents



.png)











