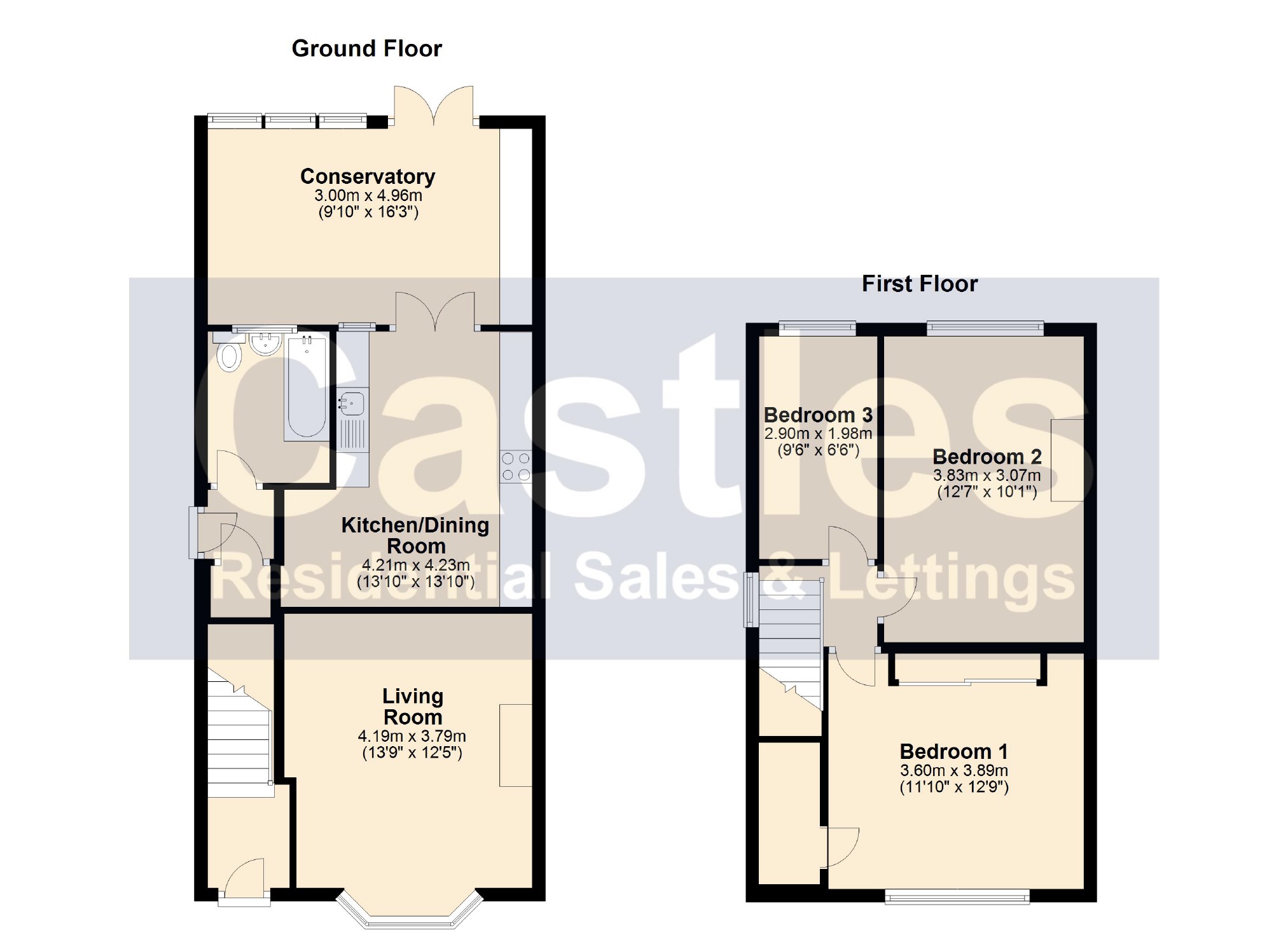3 Bedrooms Semi-detached house for sale in Pinehurst Road, Swindon SN2 | £ 220,000
Overview
| Price: | £ 220,000 |
|---|---|
| Contract type: | For Sale |
| Type: | Semi-detached house |
| County: | Wiltshire |
| Town: | Swindon |
| Postcode: | SN2 |
| Address: | Pinehurst Road, Swindon SN2 |
| Bathrooms: | 1 |
| Bedrooms: | 3 |
Property Description
Immaculately presented three bedroom semi detached family home with driveway parking for two cars, large workshop, newly fitted kitchen and bathroom. Ideal first time purchase.
Offered to the market is this immaculate three bedroom semi detached family home located on the outskirts of Pinehurst. The property has been completely modernised throughout and has had a conservatory added with the footings deep enough to take a second storey subject to planning.
The accommodation offers an entrance hall, 13ft lounge, 13ft re-fitted kitchen/diner, re-fitted bathroom and 16ft conservatory on the ground floor whilst the first floor is home to three bedrooms. Outside you will find a large enclosed rear garden and a log cabin with full light and power. To the front is driveway parking for two cars.
The Accommodation Comprises Of:
Entrance Hall:
Front aspect UPVC double glazed door to entrance hall, stairs to first floor landing, radiator, solid wood flooring and door to lounge.
Lounge: (13'9" x 11'0" min 12'5" max (4.19m x 3.35m min 3.78m max))
Front aspect UPVC double glazed bay window, feature fire with space for inset electric fire and adjacent gas point, television point, telephone point, under stairs storage cupboard and door to kitchen/dining room.
Kitchen/Dining Room: (13'10" max 9'10" min x 12'7" (4.22m max 3.00m min x 3.84m))
UPVC double glazed French doors to conservatory, range of eye and base level units with roll edge work surfaces over, ceramic tiled splash backs, inset one and a half bowl single drainer sink unit, inset gas hob with electric oven below and extractor hood over, space and plumbing for washing machine, built in under stairs storage cupboard and solid wood flooring. Door to side lobby.
Conservatory: (16'3 x 9'10 (4.95m x 3.00m))
UPVC and brick built conservatory with patio doors to the garden.
Side Lobby:
UPVC double glazed door to garden, cupboard housing gas combination boiler and door to bathroom.
Bathroom:
Rear aspect UPVC double glazed obscure window, three piece suite comprising low level w.c., pedestal wash hand basin, panel enclosed bath with mains fed shower over, tiled walls, radiator and tiled flooring.
First Floor Landing:
Doors to all rooms and side aspect UPVC double glazed window.
Bedroom One: (12'9" x 11'0" (3.89m x 3.35m))
Front aspect UPVC double glazed window and radiator.
Bedroom Two: (12'7" x 10'1" (3.84m x 3.07m))
Rear aspect UPVC double glazed window and radiator.
Bedroom Three: (9'6" x 6'6" (2.90m x 1.98m))
Rear aspect UPVC double glazed window and radiator.
Garden:
Enclosed garden with patio area, range of mature shrubs and path to cabin/workshop.
Cabin/Workshop:
Light and power, front aspect UPVC double glazed french doors.
Driveway Parking:
Driveway parking for two cars to the front of the property.
Directions:
Leave Swindon via Crombey Street, at the T junction turn left into Curtis Street then right into Cambria Bridge Road. At the T junction turn left onto Faringdon Road and at the roundabout turn right into Park Lane. Proceed through the traffic lights and under the railway bridge and at the next roundabout turn left into Rodbourne Road continuing to the roundabout. Bear left filtering into the right hand lane then turn right under the Bruce street Bridge turning left into Rodbourne Road. Proceed over the next roundabout into Cheney Manor Road. Follow this road through Vicarage Road to the next roundabout. Take the second exit into Cheney Manor road. Continue to the roundabout at the end and turn right in to Whitworth Road and then take the 1st left into Pinehurst Road.
Viewing Arrangements:
Please note that all viewings must be arranged via Castles.
Property Particulars:
Please note that these particulars have been prepared in conjunction with the consumer protection regulations. They are meant for guidance purposes only and their accuracy can not be guaranteed.
Appliances:
Please note that any appliances or fixtures and fittings described in these particulars have not been tested and we can not verify that they are in working order.
Council Tax Bands:
Contact Swindon Borough Council on for further information.
You may download, store and use the material for your own personal use and research. You may not republish, retransmit, redistribute or otherwise make the material available to any party or make the same available on any website, online service or bulletin board of your own or of any other party or make the same available in hard copy or in any other media without the website owner's express prior written consent. The website owner's copyright must remain on all reproductions of material taken from this website.
Property Location
Similar Properties
Semi-detached house For Sale Swindon Semi-detached house For Sale SN2 Swindon new homes for sale SN2 new homes for sale Flats for sale Swindon Flats To Rent Swindon Flats for sale SN2 Flats to Rent SN2 Swindon estate agents SN2 estate agents



.png)











