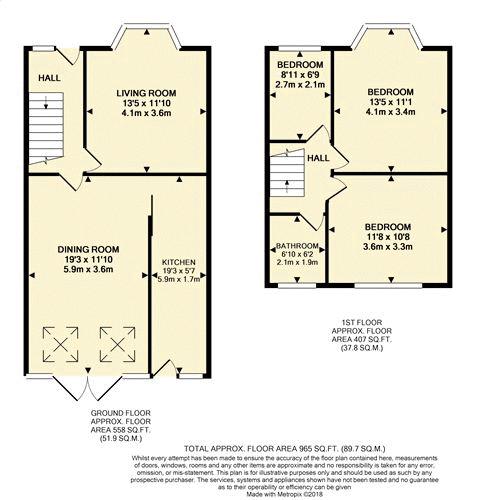3 Bedrooms Semi-detached house for sale in Pitville Avenue, Mossley Hill, Liverpool L18 | £ 195,000
Overview
| Price: | £ 195,000 |
|---|---|
| Contract type: | For Sale |
| Type: | Semi-detached house |
| County: | Merseyside |
| Town: | Liverpool |
| Postcode: | L18 |
| Address: | Pitville Avenue, Mossley Hill, Liverpool L18 |
| Bathrooms: | 1 |
| Bedrooms: | 3 |
Property Description
Located on Pitville Avenue in the popular residential area of Mossley Hill, L18, is this three bedroom semi detached property arriving proudly at the sales market courtesy of appointed agents, Move Residential. The property is in need of some modernisation although offers a profusion of potential and is waiting ready for a lucky buyer to put their own personal stamp upon and create their perfect future home. Upon entering the residence you are greeted by an entrance hallway which guides you into two inviting reception rooms; a bay fronted family lounge with a feature fireplace and surround and a bright and spacious secondary reception room ideal for dining and entertaining with a lovely feature fireplace and surround and Velux windows that bathe the room in natural light. The fitted galley kitchen is complete with a range of white wall and base units with complementing work tops, an integrated hob, oven, microwave and dishwasher with plentiful work surface space. As you ascend to the first floor, you will find two generously sized double bedrooms, a single bedroom and a three piece shower room. Externally, to the front of the property, off road parking is provided, whilst to the rear, there is a landscaped rear garden with plant and shrub borders.
Entrance Hall -
Wooden door to front access, door with frosted glass to front aspect, stairs to first floor, radiator, under stairs storage cupboard, meter cupboard.
Lounge - (11' 8'' x 14' 0'' (3.566m x 4.260m))
Double glazed walk in bay window to front aspect, solid wood flooring, gas fire with feature fireplace surround, radiator, picture rail, spotlights.
Reception Two - (19' 11'' x 11' 10'' (6.081m x 3.602m))
Gas fire with feature fireplace surround, radiator x3, wood effect laminate flooring, UPVC double glazed Velux window x2, decorative cornice, picture rail, UPVC double glazed door to rear aspect.
Kitchen - (19' 10'' x 5' 5'' (6.048m x 1.653m))
UPVC double glazed window to rear aspect, wood framed double glazed Velux window, fitted kitchen with a range of wall mounted and base units with roll edge work surfaces, stainless steel sink with mixer tap and drainer, gas hob, electric oven, integrated microwave, dishwasher, partially tiled walls, spotlights, plumbing for washing machine.
Stairs & Landing -
Doors to all rooms, loft access.
Bedroom One - (14' 1'' x 11' 0'' (4.283m x 3.365m))
Double glazed window to rear aspect, radiator, picture rail.
Bedroom Two - (10' 8'' x 11' 8'' (3.253m x 3.562m))
UPVC double glazed window to rear aspect, wood effect laminate flooring, radiator, picture rail, built in storage cupboard.
Bedroom Three -
Double glazed window to front aspect, radiator, boiler.
Shower Room - (6' 2'' x 7' 0'' (1.869m x 2.144m))
UPVC double glazed window to rear aspect, WC, wash basin, shower cubicle, ceramic tiled walls, spotlights.
Front External -
Driveway.
Rear Garden -
Paved patio area, timber panelled fence, plant and shrub borders.
Property Location
Similar Properties
Semi-detached house For Sale Liverpool Semi-detached house For Sale L18 Liverpool new homes for sale L18 new homes for sale Flats for sale Liverpool Flats To Rent Liverpool Flats for sale L18 Flats to Rent L18 Liverpool estate agents L18 estate agents



.png)











