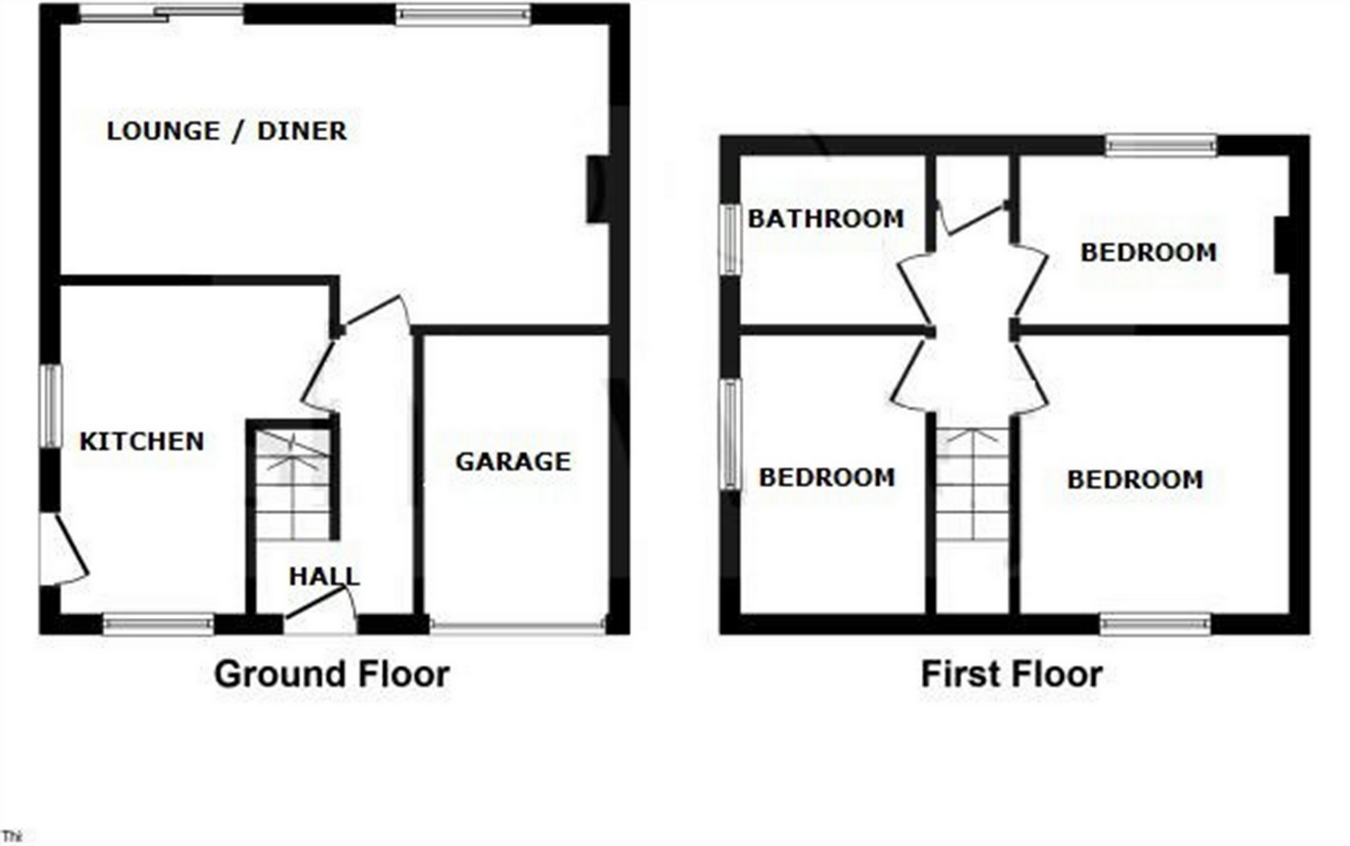3 Bedrooms Semi-detached house for sale in Plantagenet Drive, Woodlands, Rugby, Warwickshire CV22 | £ 200,000
Overview
| Price: | £ 200,000 |
|---|---|
| Contract type: | For Sale |
| Type: | Semi-detached house |
| County: | Warwickshire |
| Town: | Rugby |
| Postcode: | CV22 |
| Address: | Plantagenet Drive, Woodlands, Rugby, Warwickshire CV22 |
| Bathrooms: | 0 |
| Bedrooms: | 3 |
Property Description
Key features:
- Three Bedroom
- Semi Detached Home
- Lounge / Dining Room
- Popular Location
- In need of Cosmetic Updating
- Garage & Parking
- No Onward Chain
- Energy Efficiency Rating D
Main Description
Horts Estate Agents are delighted to offer this three bedroom semi-detached home located in the highly desirable area of Woodlands. The property is in need of modernising throughout but offers great potential to create a lovely family home. In brief the accommodation comprises entrance hallway, lounge/dining room, kitchen, three bedrooms and a Bathroom. The property further benefits from double glazing and gas central heating. Externally, there is a front garden, a driveway providing off road parking, a garage and an enclosed rear garden. The property is within walking distance of 'Sainsbury's' supermarket and a range of other local convenience stores. There is schooling for all ages nearby. This property is being offered with no onward chain.
Accommodation Comprises
Entry via double glazed entrance door into:
Entrance Hallway
Stairs rising to first floor. Radiator. Doors off to lounge and kitchen.
Lounge / Diner
20' 8" x 12' 1" (6.30m x 3.68m) Maximum measurements. Double glazed window to rear aspect. Double glazed patio doors opening to rear garden. Feature fireplace with gas fire. Coving to ceiling. Radiator. Television aerial point.
Kitchen
17' 1" x 8' 11" (5.21m x 2.72m) Fitted with a range of base and wall mounted units with work surface space incorporating a stainless steel sink and drainer unit. Radiator. Tiling to splash areas. Double glazed window to front aspect. Double glazed window to side aspect.
First Floor
Landing
Access to loft space. Airing cupboard. Doors off to bedrooms and bathroom.
Bedroom One
12' 6" x 11' 1" (3.81m x 3.38m) Double glazed window to front aspect. Radiator. Built in wardrobe. Built in cupboard.
Bedroom Two
11' 1" x 8' 7" (3.38m x 2.62m) Double glazed window to rear aspect. Radiator. Built in eaves storage.
Bedroom Three
11' 3" x 6' 2" (3.43m x 1.88m) Double glazed window to side aspect. Radiator. Built in eaves storage.
Bathroom
Panel bath with shower over, pedestal wash hand basin and low level w.C. Heated towel rail. Half height tiling. Double glazed window to side elevation.
Externally
Front Garden
Driveway providing off road parking and leading to garage.
Garage
Up and over style door.
Rear Garden
Mainly laid to lawn with patio area. Timber fencing. Pedestrian side access.
Property Location
Similar Properties
Semi-detached house For Sale Rugby Semi-detached house For Sale CV22 Rugby new homes for sale CV22 new homes for sale Flats for sale Rugby Flats To Rent Rugby Flats for sale CV22 Flats to Rent CV22 Rugby estate agents CV22 estate agents



.png)



