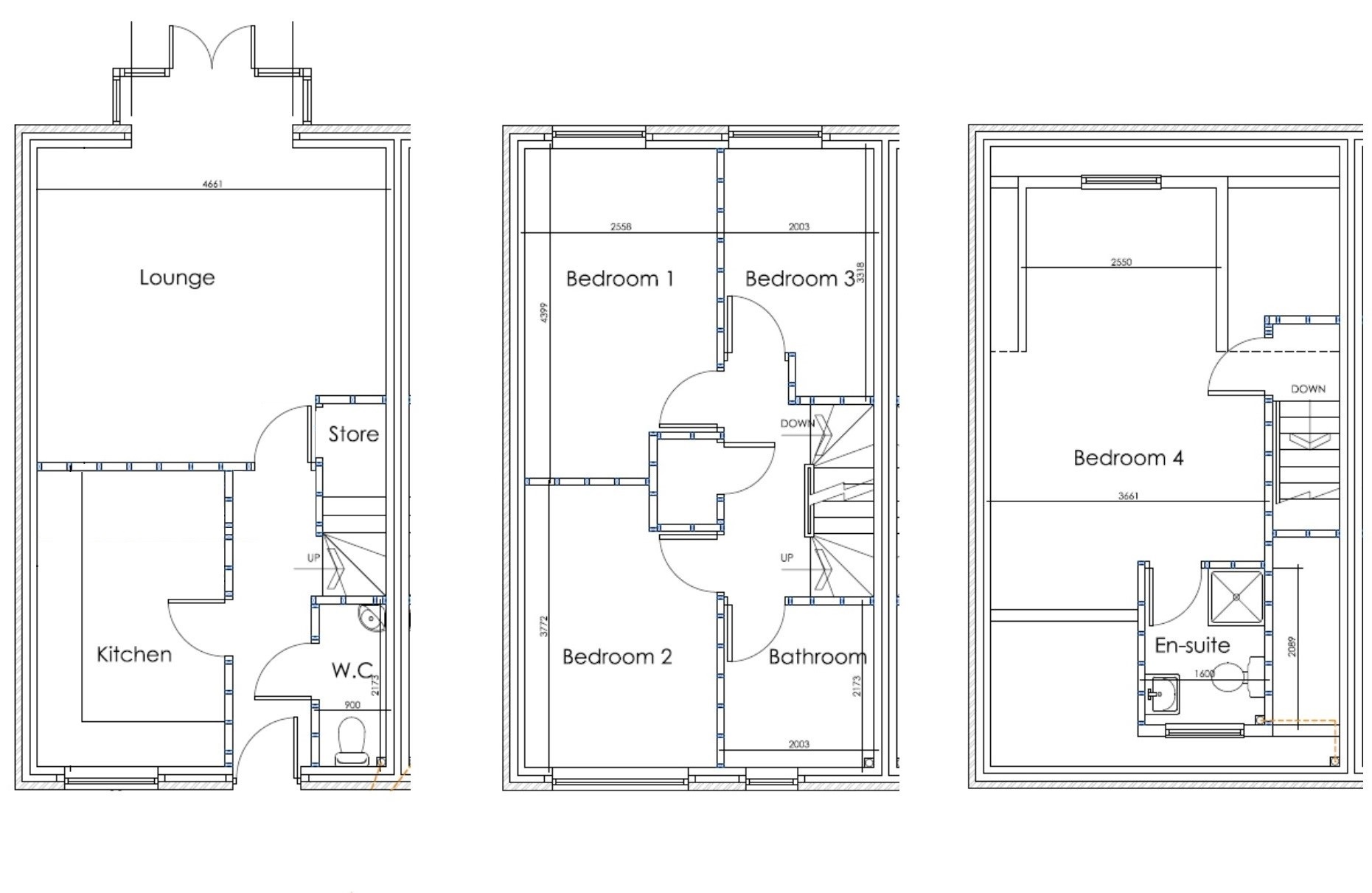4 Bedrooms Semi-detached house for sale in Plot 3, Westfield Lane, South Elmsall, Pontefract WF9 | £ 160,000
Overview
| Price: | £ 160,000 |
|---|---|
| Contract type: | For Sale |
| Type: | Semi-detached house |
| County: | West Yorkshire |
| Town: | Pontefract |
| Postcode: | WF9 |
| Address: | Plot 3, Westfield Lane, South Elmsall, Pontefract WF9 |
| Bathrooms: | 2 |
| Bedrooms: | 4 |
Property Description
This small development comprising just five family homes, is set within a private cul-de-sac with the first phase ready to move in by autumn 2018.
Purchasers have a choice of detached or semi detached four bedroom properties, each providing three storey accommodation, driveways for up to three vehicles and southerly facing rear gardens. The detached home also benefits from a carport.
A high standard specification is being offered, including contemporary kitchens with integrated appliances, bathrooms with a choice of tiling and gas central heating with energy efficient combination boilers. Externally, there is UPVC double glazing, fascia and soffits, alarm systems, block paved driveways and patios, plus rear gardens laid to lawn and enclosed with fenced boundaries.
Please note some of the photographs shown may be of an identical property on the site.
Specification
outside:
* Constructed in brick with complementing stone heads and sills
* UPVC double glazing with complementing UPVC fascias and soffits
* Burglar alarm system
* External lights adjacent to entrance doors
* Gardens laid to lawn
* Timber fenced rear boundaries
* Block paved driveways
* Block paved pathways and rear patios
* External tap
* External power socket
heating system:
* Grade A gas condensing combination boiler
* Thermostat, programmer and thermostatic radiator valves
* Contemporary towel radiators to bathroom and shower room
kitchen:
* Comprehensive range of units with choice of styles (subject to early reservation)
* Integrated stainless steel oven, four ring ceramic hob and extractor hood
* Integrated fridge, freezer, and dishwasher
* Down lighters to ceiling
* Chrome finish sockets
bathroom and shower room:
* Contemporary white sanitary ware to family bathroom and shower room
* Choice of part tiling to family bathroom and shower room from a range supplied by the developer (subject to early reservation)
* Down lighters fitted to family bathroom and shower room
decoration:
* White internal woodwork and doors with contemporary furniture
* White painted internal walls
* Smooth skimmed white ceilings
fitments:
* Multiple television and telephone points fitted
guarantee:
* Architect's building certificate
specification listed above may be subject to change
accommodation
ground floor:
Entrance hall
cloakroom WC
lounge 13' 7" (plus bay) x 15' 3" (4.14m x 4.66m)
kitchen 13' 0" x 8' 3" (3.96m x 2.51m)
first floor:
Bathroom
bedroom four 10' 10" x 6' 6" (3.31m x 2.00m)
bedroom three 12' 4" x 8' 4" (3.77m x 2.55m)
bedroom two 14' 4" x 8' 4" (4.39m x 2.55m)
second floor:
Bedroom one 12' 0" x 11' 5" (3.66m x 3.50m extending to 5.60m)
Property Location
Similar Properties
Semi-detached house For Sale Pontefract Semi-detached house For Sale WF9 Pontefract new homes for sale WF9 new homes for sale Flats for sale Pontefract Flats To Rent Pontefract Flats for sale WF9 Flats to Rent WF9 Pontefract estate agents WF9 estate agents



.png)











