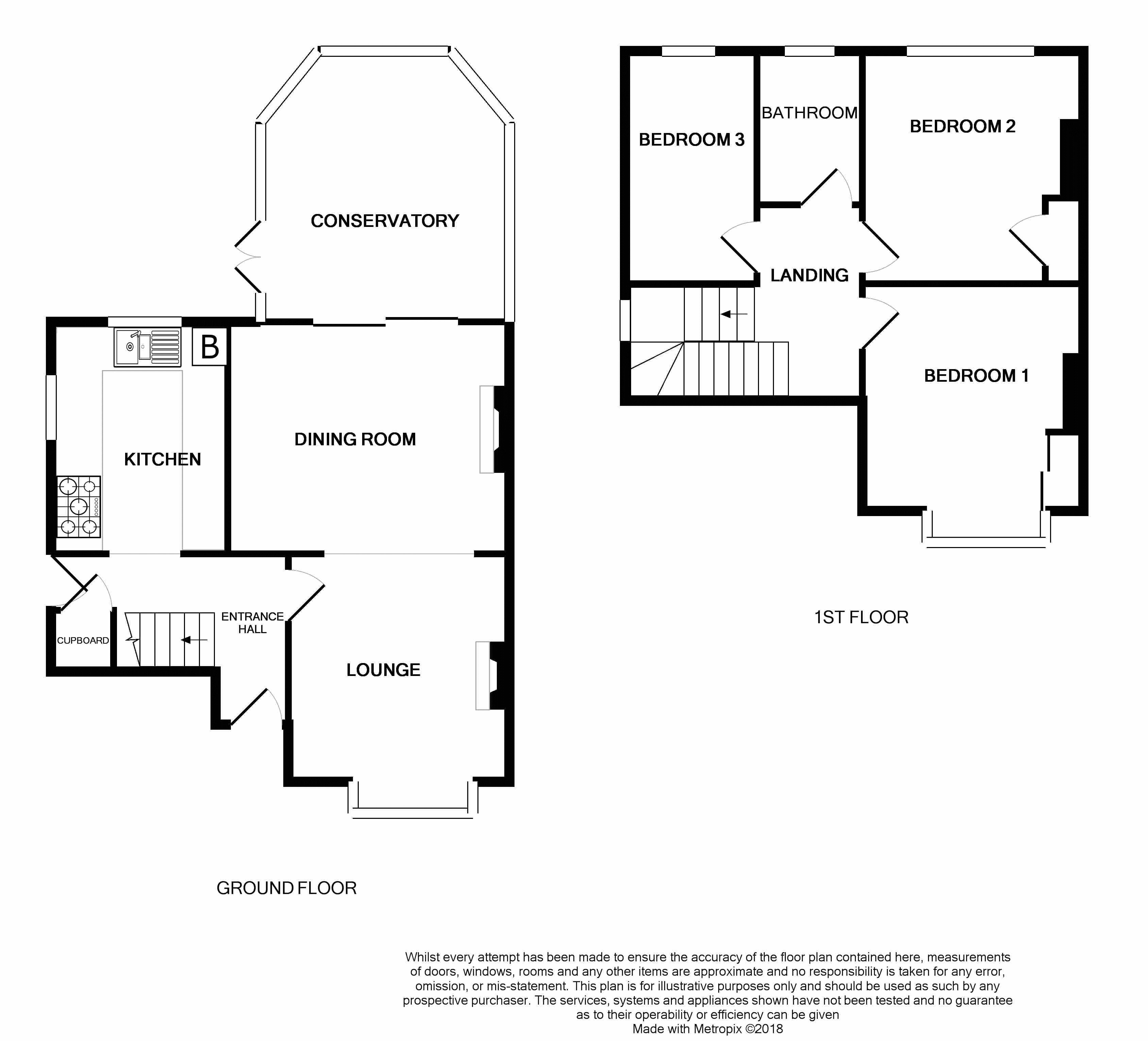3 Bedrooms Semi-detached house for sale in Podsmead Road, Linden, Gloucester GL1 | £ 220,000
Overview
| Price: | £ 220,000 |
|---|---|
| Contract type: | For Sale |
| Type: | Semi-detached house |
| County: | Gloucestershire |
| Town: | Gloucester |
| Postcode: | GL1 |
| Address: | Podsmead Road, Linden, Gloucester GL1 |
| Bathrooms: | 1 |
| Bedrooms: | 3 |
Property Description
Ready to go! Here we have a very good example of a family home with bags of potential, current layout consists of Entrance Hall, Lounge through to Dining Room, Conservatory, Kitchen, Three good sized bedrooms and Bathroom upstairs, the gardens are of a very generous size which allows for the potential to extend, the current owner have a planning application granted for a double story extension to the side and ground floor to the rear, pictures provided. To view what could be your Perfect family home call us now on to arrange a viewing.
Entrance
Enter via UPVC double glazed door into:
Hallway
Stairs to 1st floor; door to lounge; open to kitchen; under stairs cupboard; radiator; laminate flooring; UPVC double glazed door to side aspect
Lounge/Diner (25' 4'' x 13' 11'' narrowing to 10' 9" (7.72m x 4.25m))
UPVC double glazed "Bay" window to front aspect; feature fireplace with electric fire; log burner; radiators; television point; telephone point; laminate flooring; UPVC double glazed sliding patio doors to rear leading to:
Conservatory (13' 1'' x 12' 5'' (3.99m x 3.79m))
UPVC double glazed pitched roof; UPVC double glazed doors to side aspect; dwarf wall; tiled flooring; power and lighting
Kitchen (10' 11'' x 8' 0'' (3.34m x 2.45m))
2 x UPVC double glazed windows to side and rear aspect; one and a half bowl sink drainer unit with inset mixer taps; space for range cooker; extractor hood over; space and plumbing for washing machine and dishwasher; space for fridge; tiled flooring.
First Floor Landing
UPVC double glazed window to side aspect; doors to all rooms; access to loft
Master Bedroom (13' 4'' x 9' 7'' (4.07m x 2.91m))
UPVC double glazed "Box" bay window to front aspect; built in wardrobes; radiator
Bedroom Two (11' 10'' x 10' 10'' (3.60m x 3.30m))
UPVC double glazed window to rear aspect; fitted wardrobes; radiator
Bedroom Three (11' 9'' x 6' 4'' (3.59m x 1.93m))
UPVC double glazed to rear aspect; radiator
Family Bathroom
UPVC double glazed obscure window to rear aspect; suite comprising low level WC; vanity unit with wash basin; panelled bath; radiator.
Outside - Front Garden
Off road parking for two cars; laid lawn with hedged border
Rear Garden
Laid to lawn with area of decking and hard standing; two timber sheds; Pergola; raised vegetable beds; flower beds; outside water tap; enclosed by a combination of hedging and fencing; poly tunnel; access to front via double gates.
Property Location
Similar Properties
Semi-detached house For Sale Gloucester Semi-detached house For Sale GL1 Gloucester new homes for sale GL1 new homes for sale Flats for sale Gloucester Flats To Rent Gloucester Flats for sale GL1 Flats to Rent GL1 Gloucester estate agents GL1 estate agents



.png)











