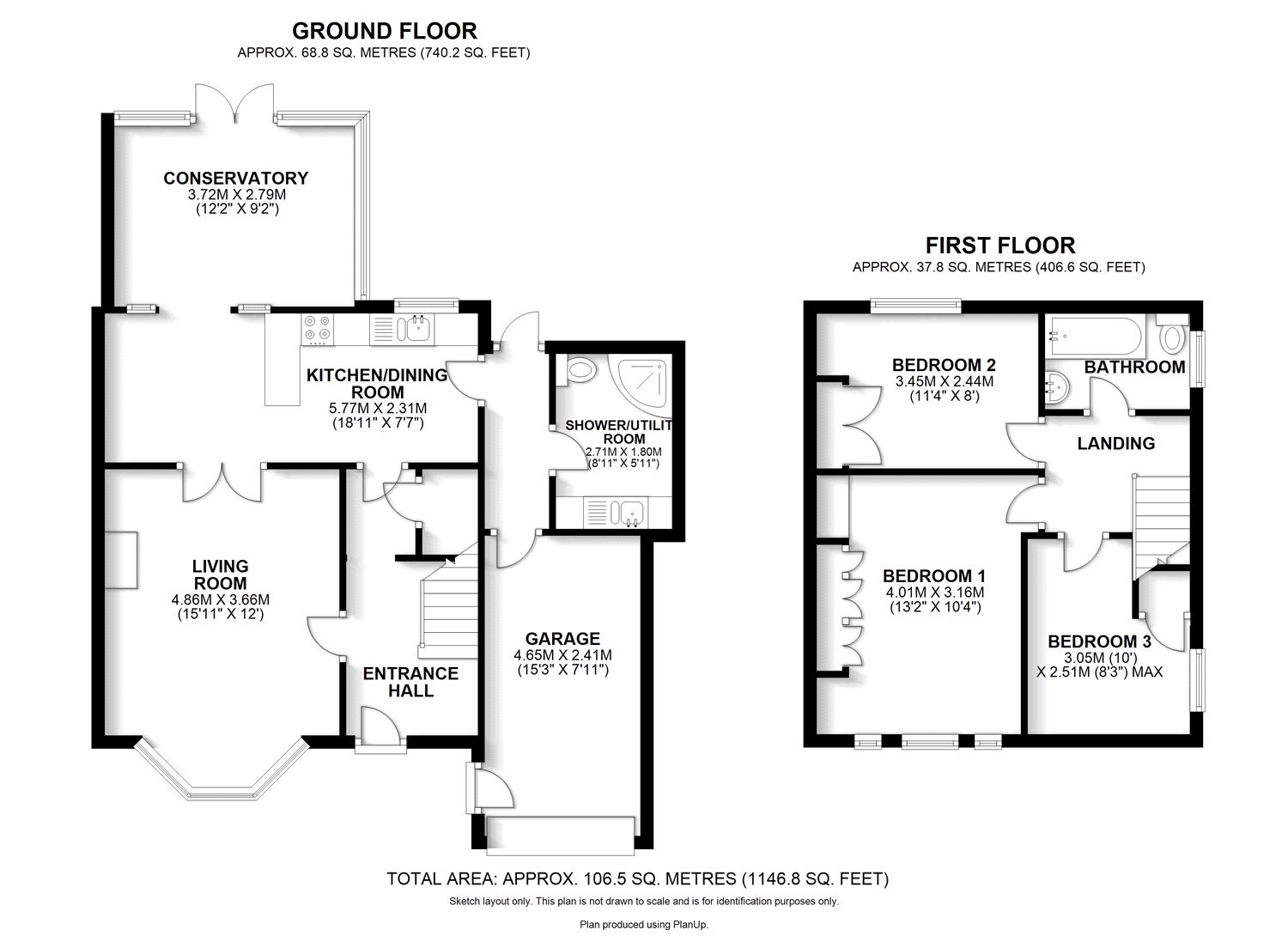3 Bedrooms Semi-detached house for sale in Porters Hill, Harpenden, Hertfordshire AL5 | £ 465,000
Overview
| Price: | £ 465,000 |
|---|---|
| Contract type: | For Sale |
| Type: | Semi-detached house |
| County: | Hertfordshire |
| Town: | Harpenden |
| Postcode: | AL5 |
| Address: | Porters Hill, Harpenden, Hertfordshire AL5 |
| Bathrooms: | 2 |
| Bedrooms: | 3 |
Property Description
We have pleasure in offering for sale this three bedroom semi detached family home in a cul-de-sac location. The property benefits from a conservatory, garage and a delightful garden.
The property is set beside a green and located on the rural fringe of North East Harpenden, with local amenities and renowned schooling nearby. The centre of Harpenden and mainline station is approximately 1.5 miles distance.
Harpenden is well noted for its excellent choice of schools, sports and social facilities, various clubs and a comprehensive range of restaurants and bars. Harpenden benefits from a main line train service to St. Pancras International. The City, Gatwick Airport and beyond, to Brighton.
Front door to:
Entrance Hall Staircase to first floor with understairs storage. Double panel radiator. Parquet flooring.
Living Room 16' (4.88m) into bay x 12' (3.66m). Double glazed front aspect bay window. Feature fireplace. Double panel radiator. Multi-pane double doors to:
Kitchen/Dining Room 19' x 7'7" (5.8m x 2.31m). Space for dining table. Range of kitchen units and work surface area with inset one and a half bowl sink unit and swivel mixer tap. Space and plumbing for washing machine. Space for standard cooker with hood over. Space for fridge/freezer. Part tiled walls. Double glazed windows to rear. Door to rear lobby. Opening to conservatory.
Conservatory 12'2" x 9'2" (3.7m x 2.8m). Double glazed windows to side and rear with double glazed French doors onto garden. Radiator. Ceramic tiled floor.
Rear Lobby Double glazed door to garden. Electric wall mounted heater. Personal door to garage. Door to:
Shower/Utility Room Corner shower enclosure. Close coupled dual flush W.C. Radiator. Base units with work surface and inset one and half bowl sink unit. Space and plumbing for washing machine. Part tiled walls. Extractor fan. Ceramic tiled floor.
First Floor Landing Double glazed side aspect window. Hatch access to loft space.
Bedroom One 13'2" x 10'4" (4.01m x 3.15m). Double glazed front aspect windows.
Bedroom Two 11'4" x 8' (3.45m x 2.44m). Double glazed rear aspect window. Radiator. Built-in cupboards.
Bedroom Three 10' (3.05m) x 8'3" (2.51m) (max - L shaped). Double glazed side aspect window. Built-in overstairs cupboard.
Bathroom Panel enclosed bath with mixer tap, shower attachment and hinged glass screen. Pedestal wash hand basin. Close coupled W.C. Fully tiled walls with display niches. Chrome heated towel rail. Double glazed frosted window to side. Ceramic tiled floor.
Front Garden Ornamental wall to front and steps down to front door. Bordered by well stocked flower and shrub beds. Driveway to side providing off-street parking and giving access to the garage.
Garage 15'3" x 7'11" (4.65m x 2.41m). Up and over door. Power and light.
Rear Garden Adjacent to the rear of the property is a paved patio area leading to an area of lawn with well stocked flower and shrub beds studded with ornamental trees and a small garden pond.
Property Location
Similar Properties
Semi-detached house For Sale Harpenden Semi-detached house For Sale AL5 Harpenden new homes for sale AL5 new homes for sale Flats for sale Harpenden Flats To Rent Harpenden Flats for sale AL5 Flats to Rent AL5 Harpenden estate agents AL5 estate agents



.png)
