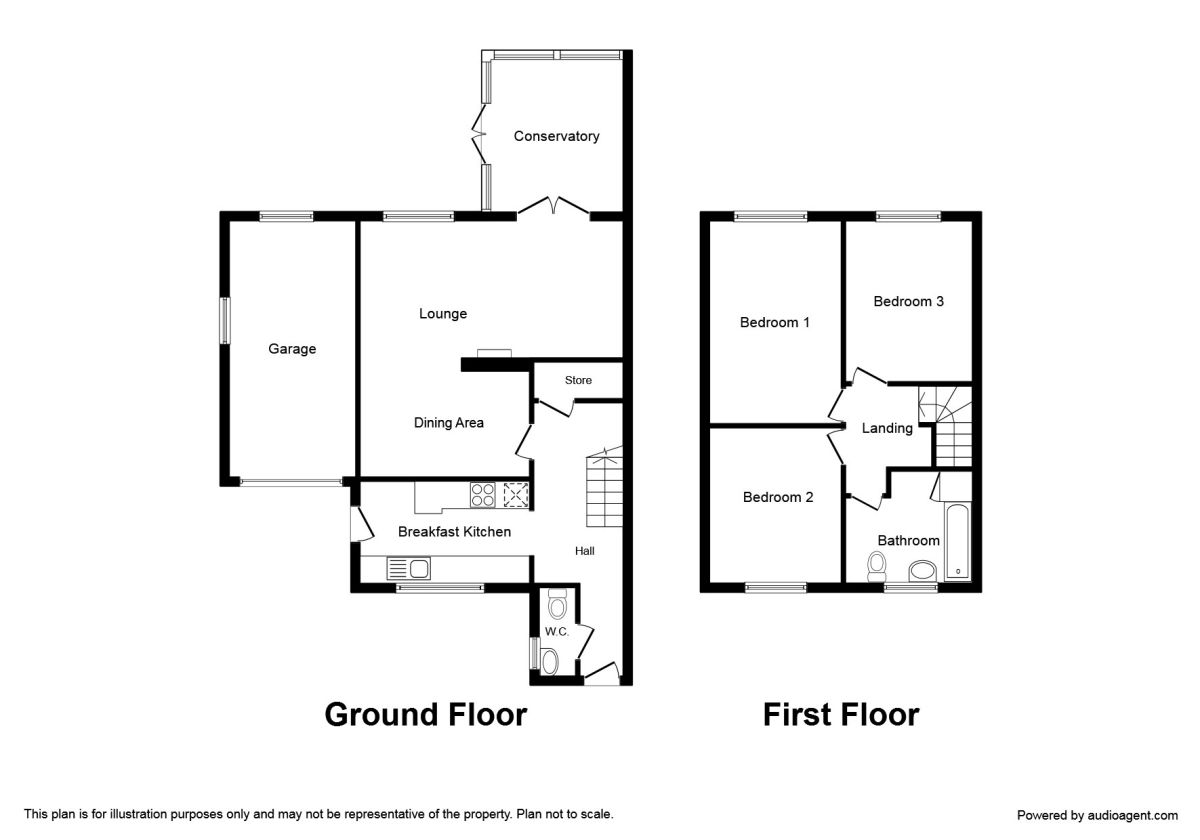3 Bedrooms Semi-detached house for sale in Pumptree Mews, Macclesfield SK11 | £ 260,000
Overview
| Price: | £ 260,000 |
|---|---|
| Contract type: | For Sale |
| Type: | Semi-detached house |
| County: | Cheshire |
| Town: | Macclesfield |
| Postcode: | SK11 |
| Address: | Pumptree Mews, Macclesfield SK11 |
| Bathrooms: | 1 |
| Bedrooms: | 3 |
Property Description
Standing proud, positioned well within this highly attractive select courtyard development of Pumptree Mews, this three double bedroom semi detached is located a short walk to Broken Cross amenities and within a mile of Macclesfield Leisure Centre and nearby schools including the well regarded Fallibroome and Whirley Schools. Potential to extend over the garage with a 4th bedroom as some neighbouring properties have - subject to the necessary planning consent.
Having UPVC double glazed windows and gas central heating the accommodation to the house reveals to the ground floor: Entrance hallway, cloakroom/ WC, breakfast kitchen, and an open plan dining lounge with a wood burning stove, leading onto the Conservatory. The first floor spacious landing leads onto the three double bedrooms and large stylish bathroom, fitted with a modern white suite. The decoratively paved and artificial lawned garden provides excellent low maintenance outside space, with a timber shed and log store. The front driveway leads to the good sized garage. An excellent family house with a popular location, where an appointment to view comes highly recommended. EPC Grade D
Directions
From our office proceed down the hill towards the train station and then turn left onto Sunderland Street and follow the road under the railway bridge/ through the traffic lights turning immediate left along the Silk Road. Turn first exit left at the roundabout onto Hibel Road. Proceed up the hill through the traffic lights and 2nd exit at the roundabout onto Cumberland Street. Take the first exit left at the next roundabout near Sainsburys, continue and first exit left again at the next roundabout. At the next roundabout turn right onto Chester Road, proceed through the first set of lights and then go straight over the next roundabout (near Ivy Road and Bishopton Drive) into Broken Cross, and take a left at the next roundabout into Gawsworth Road. Then take the next left into Pumptree Mews, where the property can be seen straight ahead by our Reeds Rains For Sale board.
Entrance Hall
Ground Floor Cloakroom / WC
Stylish fitted cloakroom with white low level WC and wash basin with storage below. Radiator. Laminate flooring. UPVC double glazed window to the side. Part tiled walls.
Living And Dining Room (5.79m (maximum) x 5.18m (maximum))
Open plan living space with defined areas for sitting and dining. There is a feature brick chimney breast with stone hearth and wood burning stove. Laminate flooring. Two radiators. UPVC double glazed window to the rear aspect and single glazed French doors leading onto the conservatory. Serving hatch to the kitchen.
Conservatory (2.69m x 3.30m)
UPVC double glazed windows and patio doors. Tiled floor. Ceiling fan/ light.
Breakfast Kitchen (2.26m x 3.73m)
Fitted breakfast kitchen with a range of base, wall and drawer units and work surfaces incorporating a breakfast bar area and one and a half sink unit with mixer tap. Integral bosch four ring hob with extractor over. Integral bosch oven. Space for washing machine, dryer and tall fridge freezer. Serving hatch to the kitchen. UPVC double glazed window to the front aspect and stable style door leading out to the side.
Landing
Spacious landing area with loft hatch, mostly boarded loft with pull down timber folding ladder and lighting.
Bedroom 1 (2.92m x 3.96m)
UPVC double glazed window to the rear aspect. Radiator.
Bedroom 2 (2.92m x 3.56m)
UPVC double glazed window to the front aspect. Radiator.
Bedroom 3 (2.82m x 3.05m)
UPVC double glazed window to the rear aspect. Radiator.
Bathroom (2.82m (maximum) x 2.46m (maximum))
Stylish and spacious bathroom fitted with a modern white suite comprising of a WC, wash basin and bath with mixer shower over. Radiator. UPVC double glazed window to the front. Tiled floor. Part tiled walls. Built in cupboard for linen/ towel storage., also housing the worcester bosch boiler.
Outside
The decoratively paved and artificial lawned garden with raised beds provides excellent low maintenance outside space, with a timber shed and log store. Side gate leading onto the the front driveway which leads to the good sized garage. Cold water tap and outside lighting.
Garage
Up and over vehicular door. Single glazed window to the side and rear. Light and power. Useful loft storage space.
Location Maps
Important note to purchasers:
We endeavour to make our sales particulars accurate and reliable, however, they do not constitute or form part of an offer or any contract and none is to be relied upon as statements of representation or fact. Any services, systems and appliances listed in this specification have not been tested by us and no guarantee as to their operating ability or efficiency is given. All measurements have been taken as a guide to prospective buyers only, and are not precise. Please be advised that some of the particulars may be awaiting vendor approval. If you require clarification or further information on any points, please contact us, especially if you are traveling some distance to view. Fixtures and fittings other than those mentioned are to be agreed with the seller.
/8
Property Location
Similar Properties
Semi-detached house For Sale Macclesfield Semi-detached house For Sale SK11 Macclesfield new homes for sale SK11 new homes for sale Flats for sale Macclesfield Flats To Rent Macclesfield Flats for sale SK11 Flats to Rent SK11 Macclesfield estate agents SK11 estate agents



.png)











