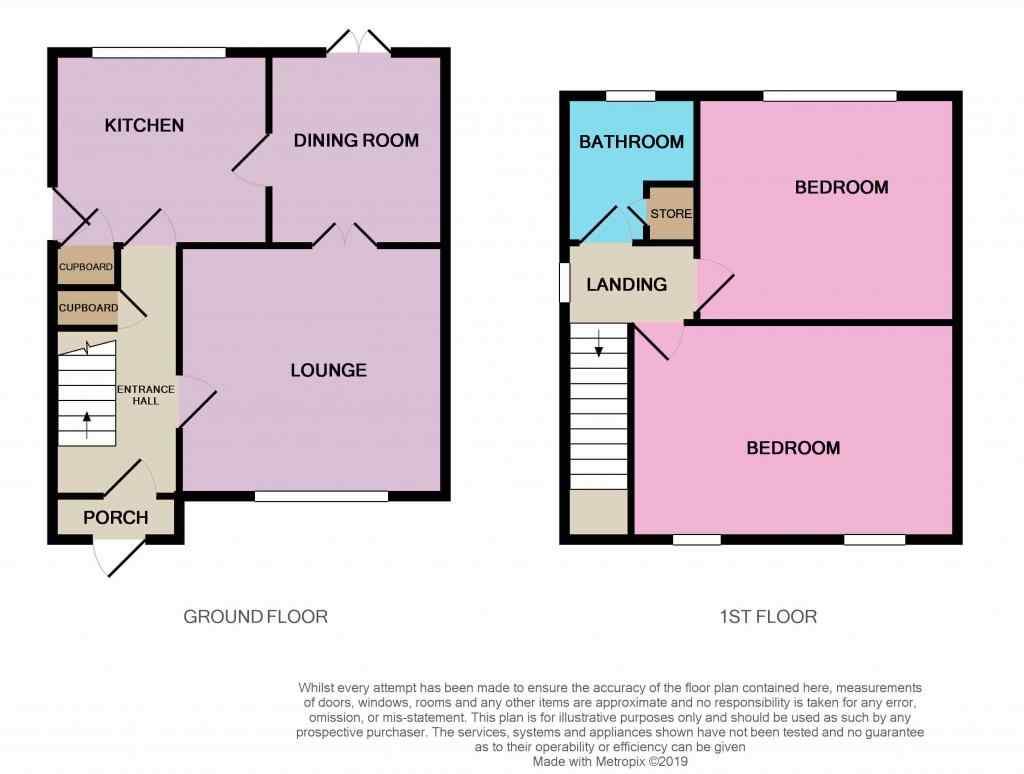2 Bedrooms Semi-detached house for sale in Pyrus Avenue, Crewe CW1 | £ 99,950
Overview
| Price: | £ 99,950 |
|---|---|
| Contract type: | For Sale |
| Type: | Semi-detached house |
| County: | Cheshire |
| Town: | Crewe |
| Postcode: | CW1 |
| Address: | Pyrus Avenue, Crewe CW1 |
| Bathrooms: | 1 |
| Bedrooms: | 2 |
Property Description
This two bedroom semi detached house will be offered with no onward chain and has a large rear garden with a patio area, two double bedrooms, two reception rooms and a good sized kitchen.
Pyrus Avenue is located in a quiet residential area close to local amenities and less than two miles away from the train station which offers links to Manchester, Liverpool and London. The M6 is also a short distance away making this property ideal for those who commute to work.
This home includes:
- Porch
Having a double glazed front door and a door leading into the property - Entrance Hall
Having laminate flooring, a radiator, stairs leading to the first-floor landing with a cupboard underneath and doors leading to the lounge and the kitchen. - Lounge
3.84m x 3.43m (13.1 sqm) - 12' 7" x 11' 3" (141 sqft)
A spacious lounge having a front aspect double glazed window, laminate flooring, a gas fire with a tiled surround, a radiator and double doors leading to the dining room. - Dining Room
2.73m x 2.8m (7.6 sqm) - 8' 11" x 9' 2" (82 sqft)
Having laminate flooring, a radiator and double glazed patio doors leading to the rear garden. - Kitchen
2.92m x 2.96m (8.6 sqm) - 9' 6" x 9' 8" (93 sqft)
Having a range of wall, base and drawer units with an integrated stainless steel sink, an electric oven and hob, a dishwasher, a fridge freezer and a washing machine and a cupboard housing the boiler. There is also a cupboard which is located under the stairs, a rear aspect double glazed window, tiled flooring and a rear door leading to the garden also. - Landing
Having new carpets, a side aspect double glazed window and access to the loft and the following rooms; - Bedroom 1
4.86m x 3.12m (15.1 sqm) - 15' 11" x 10' 2" (163 sqft)
A large master bedroom with two front aspect windows, a storage cupboard and a radiator. - Bedroom 2
3.65m x 3.12m (11.3 sqm) - 11' 11" x 10' 2" (122 sqft)
Another double bedroom having carpets, a rear aspect double glazed window and a radiator. - Bathroom
2.02m x 2.2m (4.4 sqm) - 6' 7" x 7' 2" (48 sqft)
Having a low level wc and a pedestal wash basin, a bath with a Triston shower over, a cupboard housing the water tank, vinyl flooring, a radiator and a rear aspect double glazed window. - Garden
There is a lawned garden to the front with a garden path leading to the front door. To the back is a brick shed with a toilet, a large decking area with a patio area at the back.
Please note, all dimensions are approximate / maximums and should not be relied upon for the purposes of floor coverings.
Additional Information:
Band A
Marketed by EweMove Sales & Lettings (Sandbach & Middlewich) - Property Reference 22089
Property Location
Similar Properties
Semi-detached house For Sale Crewe Semi-detached house For Sale CW1 Crewe new homes for sale CW1 new homes for sale Flats for sale Crewe Flats To Rent Crewe Flats for sale CW1 Flats to Rent CW1 Crewe estate agents CW1 estate agents



.png)









