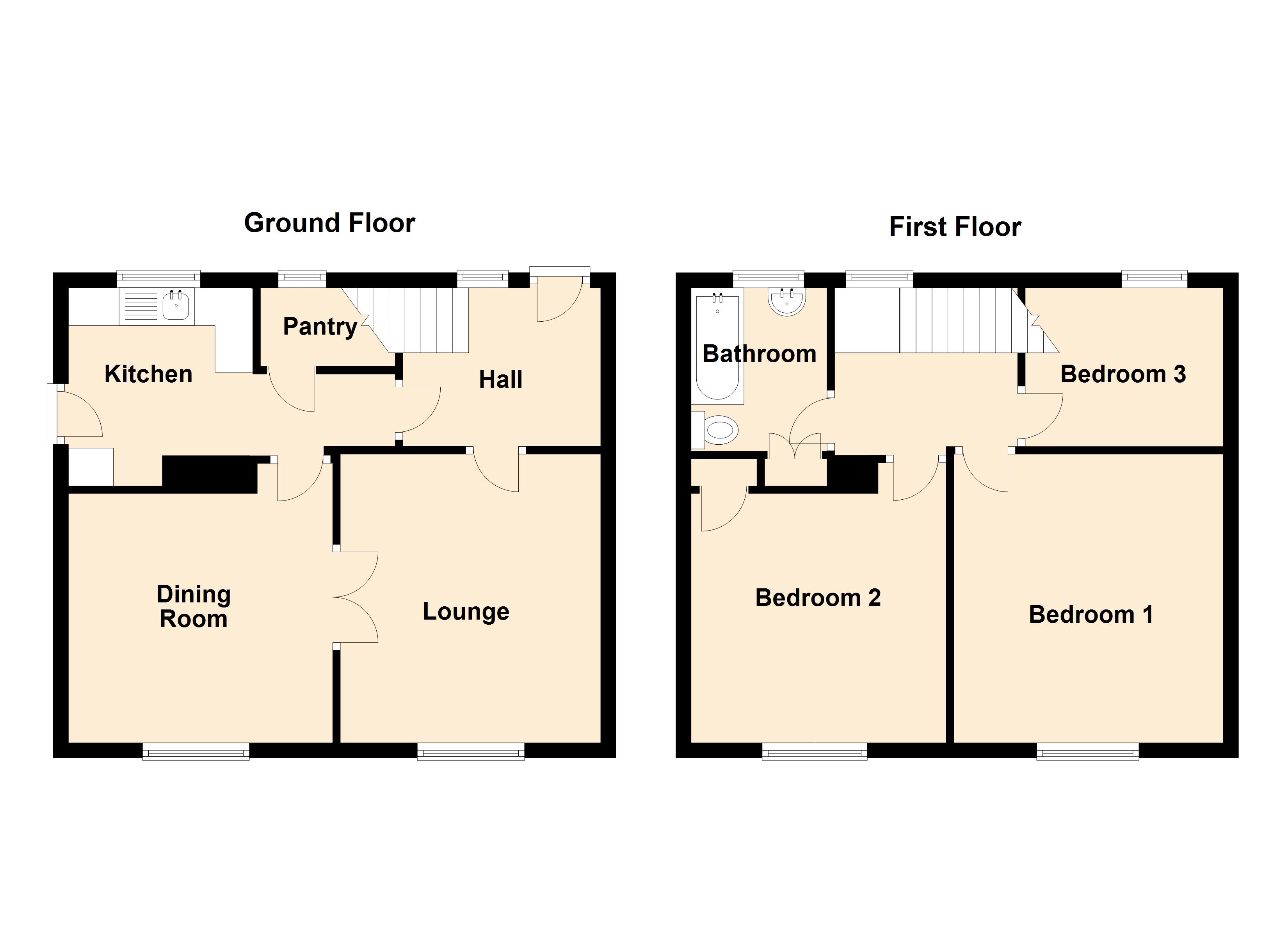3 Bedrooms Semi-detached house for sale in Quaker Close, Wath-Upon-Dearne, Rotherham S63 | £ 125,000
Overview
| Price: | £ 125,000 |
|---|---|
| Contract type: | For Sale |
| Type: | Semi-detached house |
| County: | South Yorkshire |
| Town: | Rotherham |
| Postcode: | S63 |
| Address: | Quaker Close, Wath-Upon-Dearne, Rotherham S63 |
| Bathrooms: | 1 |
| Bedrooms: | 3 |
Property Description
Occupying a particularly favourable plot, with generous gardens to three sides, this three bedroom semi-detached house is offered to the market with no chain.
The brick built property is located at the head of a cul-de-sac and has a playing field located opposite, which would be ideal for a young family. Thanks to the extensive side garden, there is plenty of scope for potentially extending the property, subject to achieving the necessary consents.
Ground floor:
Reception hall Approached from a hardwood entrance door, the hallway has a staircase to the first floor, front facing window and a radiator.
Lounge 12' 6" x 11' 9" (3.81m x 3.58m) Having a window to the rear aspect, feature fireplace incorporating a living flame gas fire, television point, radiator, picture rail to the walls and double doors opening to the...
Dining room 10' 11" x 10' 9" (3.33m x 3.28m) Providing a rear facing window and radiator.
Kitchen 8' 8" x 8' 2" (14' 0" max) (2.64m x 2.49m) Fitted with a stainless steel sink with mixer tap and cupboard under, further base and wall mounted units, plus area of worktop surfaces. There is a gas oven, radiator, front facing window, half glazed side entrance door and useful walk-in pantry cupboard.
First floor:
Landing Having a front facing window and leading to the following accommodation.
Bedroom one 10' 11" x 10' 7" (3.33m x 3.23m) A rear facing bedroom with recessed storage cupboard and radiator.
Bedroom two 12' 6" x 11' 9" (3.81m x 3.58m) A rear facing bedroom with radiator and original built in wardrobe.
Bedroom three 8' 11" x 7' 0" (2.72m x 2.15m) A front facing bedroom.
Bathroom Fitted with a three piece suite, comprising a panel bath with electric shower over, low flush WC and wash hand basin. There is an obscure glazed window and radiator, plus a recessed airing cupboard containing the hot water cylinder and gas fired boiler.
Outside The property is located at the end of a cul-de-sac, adjacent to a playing field at the front. It has a brick boundary wall enclosing the garden, which extends to the side of the property and boasts well stocked, mature shrubs. This area offers scope for extending the house, subject to achieving the necessary consents.
A gated pedestrian pathway leads to the front and side of the property, whilst at the rear, there is a further good sized garden, comprising lawn and deep shrub border screening the end boundary. In addition, there is a brick built outbuilding that is divided into three sections, formally a coalhouse, WC and garden store.
Book A free valuation If you need to sell your property to purchase another, why not ask Sorbys for a free, no obligation valuation? We will give you a straightforward, accurate and honest opinion of what price can be achieved. We do not charge upfront fees and operate a no sale, no charge policy, without any tie in periods. Give the office a call on to book an appointment.
Property Location
Similar Properties
Semi-detached house For Sale Rotherham Semi-detached house For Sale S63 Rotherham new homes for sale S63 new homes for sale Flats for sale Rotherham Flats To Rent Rotherham Flats for sale S63 Flats to Rent S63 Rotherham estate agents S63 estate agents



.png)











