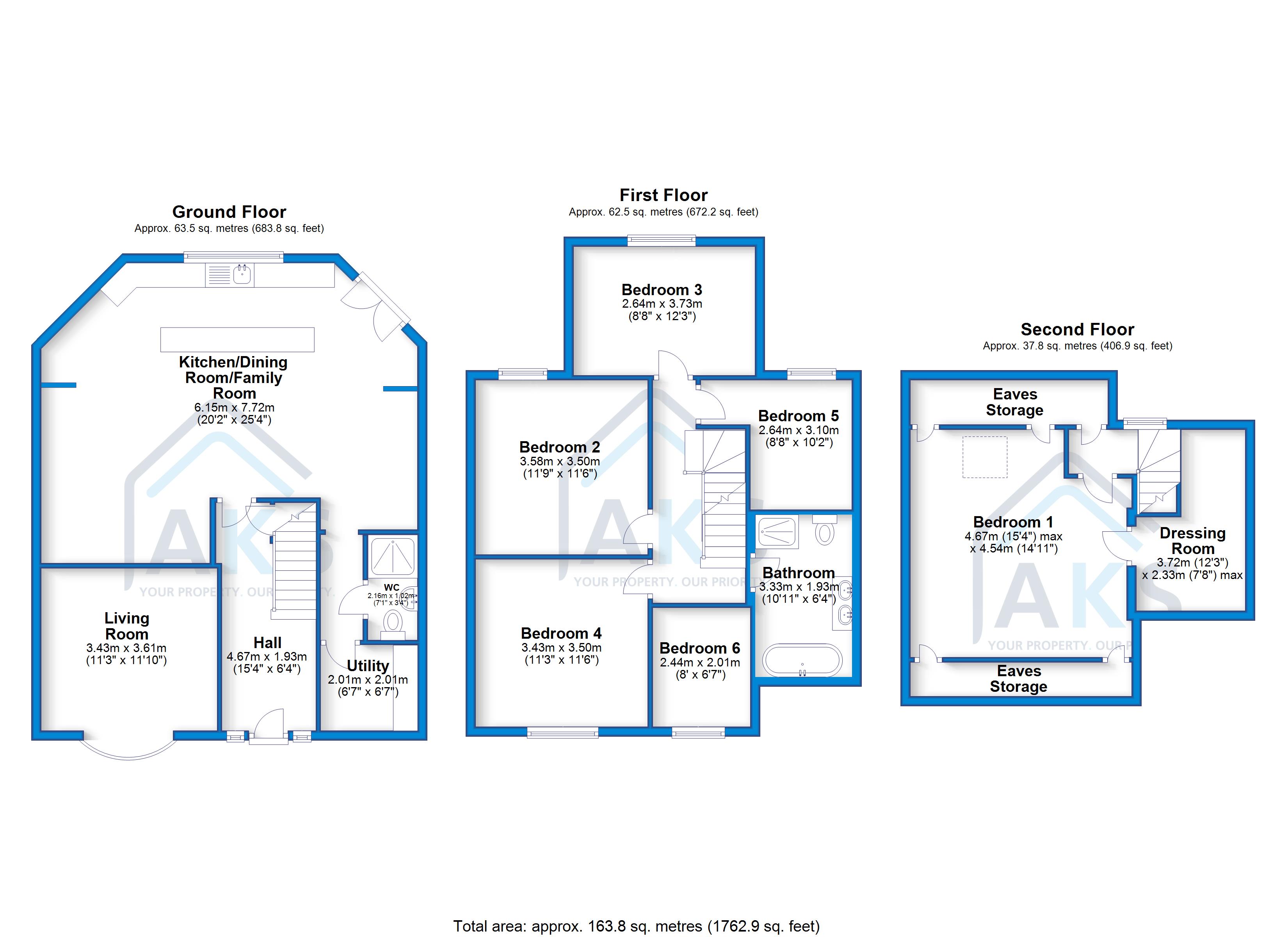6 Bedrooms Semi-detached house for sale in Randolph Road, Derby DE23 | £ 275,000
Overview
| Price: | £ 275,000 |
|---|---|
| Contract type: | For Sale |
| Type: | Semi-detached house |
| County: | Derbyshire |
| Town: | Derby |
| Postcode: | DE23 |
| Address: | Randolph Road, Derby DE23 |
| Bathrooms: | 1 |
| Bedrooms: | 6 |
Property Description
Extended six bedroom family home. Beautiful kitchen family dining area. Underfloor heating and log burner to the kitchen.
Beautifully presented throughout, this extended six bedroom family home is one not to miss out on. The immaculate and extended kitchen/diner/family room benefits from underfloor heating and a log burner as well as there being a living room, hallway, utility room and WC to the ground floor. The property has six bedrooms, four of which are double bedrooms and a dressing room to the master bedroom. With plenty of driveway parking and a low maintenance garden, it is situated close to the local amenities and has easy access to the major road links around Derby.
Hallway 15' 4" x 6' 4" (4.67m x 1.93m) Once you enter the property you can immediately see the quality of property on offer, with a great sized hallway which offers plenty of space for outdoor attire, it benefits from an under-sitars storage cupboard, a wooden floor, radiator and stairs to the first floor.
Living room 11' 3" x 11' 10" (3.43m x 3.61m) With a large bay window to the front of the room, south facing, it allows plenty of natural light into the room which has wall lighting, a television socket, a radiator and carpet flooring.
Kitchen/dining room/family room 20' 2" x 25' 4" (6.15m x 7.72m) Max Open plan, this room is beautiful for the whole family to benefit from. The underfloor heating throughout the room gives it a warm, cosy feel, whilst there is space for a wall mounted television and furniture across the room from the dining area which has a fitted bench with extra storage. The kitchen is to the middle of these two areas which has a breakfast bar to provide extra seating, space for a range gas or electric cooker and an American style fridge freezer. There are French doors leading out into the garden, as well as a beautiful log burner.
Utility room 6' 7" x 6' 7" (2.01m x 2.01m) Having space and plumbing for both a washing machine and tumble dryer, it is a great extra room which houses the combination boiler and provides extra storage space.
WC 7' 1" x 3' 4" (2.16m x 1.02m) Fitted with a toilet and sink, it also benefits from a shower cubicle, tiled flooring and a heated towel rail.
Bedroom one 15' 4" x 14' 11" (4.67m x 4.55m) Max The master bedroom is a great size with plenty of eaves storage and it has a dressing room. Having space for a double bed, the velux window allows light into the room which has a laminate flooring and a radiator.
Dressing room 12' 3" x 7' 8" (3.73m x 2.34m) Max Off of the master bedroom, it is a great extra storage space with the laminate floor continuing through from the master bedroom.
Bedroom two 11' 9" x 11' 6" (3.58m x 3.51m) With plenty of space for a double bed, there is a built-in wardrobe, a carpet window and a radiator.
Bedroom three 8' 8" x 12' 3" (2.64m x 3.73m) To the back of the property, again, there is room for a double bed and it has a laminate floor, window and a radiator.
Bedroom four 11' 3" x 11' 6" (3.43m x 3.51m) Having a large window with plenty of light entering the room, it has a radiator, carpet and space for a double bed. The bedroom has the potential to have an en-suite added to it in replacement of the sixth bedroom.
Bedroom five 8' 8" x 10' 2" (2.64m x 3.1m) Max The fifth bedroom has space for a single bed, it has a laminate floor, a window and radiator.
Bedroom six 8' 0" x 6' 7" (2.44m x 2.01m) With plumbing underneath the flooring it has the potential to be made into an en-suite to the fourth bedroom. As a bedroom it has a laminate floor, a window, radiator and space for a single bed.
Bathroom 10' 11" x 6' 4" (3.33m x 1.93m) This beautiful four piece suite bathroom has comprises for a corner shower cubicle, his and hers sinks fitted within a storage cabinet, a bath and toilet. There is also a window to the front of the property, a heated towel rail and tiled flooring.
Garden Set over two tiers, as you enter the garden from the French doors in the kitchen, the upper tier is decked with a seating area and covered. To the lower area, it is a large patio area and is very low maintenance.
Property Location
Similar Properties
Semi-detached house For Sale Derby Semi-detached house For Sale DE23 Derby new homes for sale DE23 new homes for sale Flats for sale Derby Flats To Rent Derby Flats for sale DE23 Flats to Rent DE23 Derby estate agents DE23 estate agents



.png)











