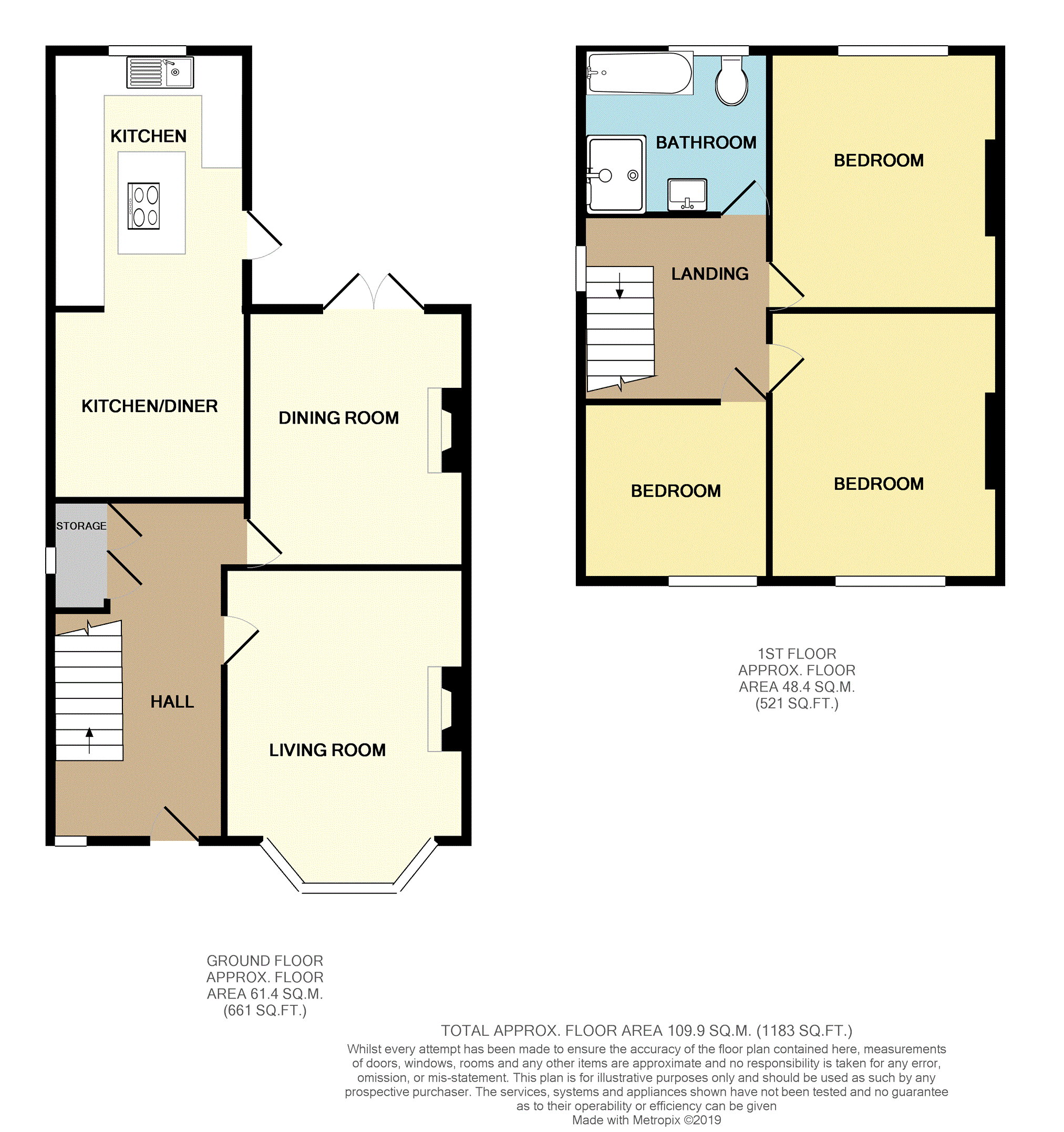3 Bedrooms Semi-detached house for sale in Ranfurly Road, Liverpool L19 | £ 240,000
Overview
| Price: | £ 240,000 |
|---|---|
| Contract type: | For Sale |
| Type: | Semi-detached house |
| County: | Merseyside |
| Town: | Liverpool |
| Postcode: | L19 |
| Address: | Ranfurly Road, Liverpool L19 |
| Bathrooms: | 1 |
| Bedrooms: | 3 |
Property Description
Purplebricks are pleased to offer for sale this fantastic extended three bedroom semi detached house situated in this highly popular residential location. This traditional family home briefly comprises, a bright, welcoming entrance hallway with bespoke under-stair storage cupboards and pull out drawers, well presented open plan lounge/ dining room both with feature fireplaces, extended modern kitchen/diner with central island and comprehensive range of base and wall unit complete with integrated appliances. To the first floor there are three bedrooms and a family bathroom. The property benefits from double glazing and gas central heating. Externally the front approach is set back from the road with dropped kerb and off street parking. The rear garden is a good size with patio area. Offered with no onward chain and a viewing is highly recommended.
Entrance Hallway
Having a double glazed window and door to front, meter cupboard, radiator, stairs to first floor with in-built bespoke storage cupboards and drawers, picture rail, coved ceiling and wood effect vinyl flooring.
Lounge
13'4 into bay x 11'9 into alcove
Having a double glazed bay window to front, coved ceiling, picture rail, living flame gas fire with marble back, hearth and surround, open access to dining room, coved ceiling and radiator.
Dining Room
12'6 x 10'7 into alcove
Having double glazed doors to rear patio area, coved ceiling, feature fire surround and open access to lounge.
Kitchen
18'3 x 11'0
Having a range of base and wall units with complimenting roll-edge work surfaces and stainless steel sink unit and mixer tap, central island with induction hob, built in oven and microwave, double glazed window to rear, double glazed door to side, open access to dining area, plumbing for washing machine, recessed lighting, splashback tiling and radiator.
Landing
Having loft access point (part boarded with reclining ladder and light) and double glazed window to rear.
Bedroom One
12'5 x 10'0
Having a double glazed window to front, picture rail and radiator.
Bedroom Two
12'5 x 10 into alcove
Having a double glazed window to rear, dado rail and radiator.
Bedroom Three
8'8 x 7'7
Having a double glazed window to front, laminate flooring and radiator.
Bathroom
Having a panelled bath, vanity wash basin, low-level WC, shower cubicle with rainfall shower head, double glazed window to rear, part tiled walls in contemporary brick design, heated towel rail and recessed lighting.
Rear Garden
Lawned with fenced perimeter and a range of bushes and shrubs, paved patio area with gravel border.
Front
Off street parking, block paved frontage with fenced perimeter and gated access to bin store.
Property Location
Similar Properties
Semi-detached house For Sale Liverpool Semi-detached house For Sale L19 Liverpool new homes for sale L19 new homes for sale Flats for sale Liverpool Flats To Rent Liverpool Flats for sale L19 Flats to Rent L19 Liverpool estate agents L19 estate agents



.png)











