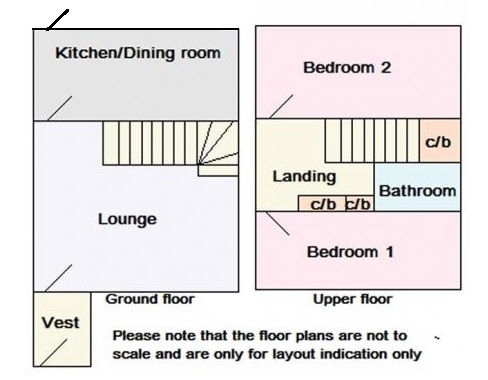2 Bedrooms Semi-detached house for sale in Rannoch Drive, Crossford, Dunfermline KY12 | £ 138,000
Overview
| Price: | £ 138,000 |
|---|---|
| Contract type: | For Sale |
| Type: | Semi-detached house |
| County: | Fife |
| Town: | Dunfermline |
| Postcode: | KY12 |
| Address: | Rannoch Drive, Crossford, Dunfermline KY12 |
| Bathrooms: | 1 |
| Bedrooms: | 2 |
Property Description
Great Property features
Excellent Commuter Location for Edinburgh, Perth, Dundee and Glasgow
Fantastic 2 Bed Family Home
Spacious Public Room
Family Bathroom and Shower
Double Bedrooms
Double Glazing
Central Heating
Garage
Driveway for Three Cars
Front and Rear Garden
Room to extend
****Viewings are by appointment only and can be booked by visiting or calling **** 1100-1130 Saturday Coming!
Property description
The Good Estate Agent is delighted to presented for sale is this wonderful semi detached house in the popular Fife town of Crossford. The property offers spacious internal accommodation for a family with, two double bedrooms, a family bathroom, kitchen diner and a front facing living room, as well as a detached garage. Externally the property enjoys a large driveway, front garden and private back garden. The property also benefits from gas central heating and double glazing.
Entered via the vestibule a UPVC door leads to the welcoming entrance. To the right is a generously proportioned lounge which is bright and presented in good decorative order. Walking to the rear of the room leads through a doorway to the Kitchen Diner which easily accommodates a family sized dining table and features French doors leading to the rear garden. The Kitchen Diner at certain times of the day benefits from sunlight pouring through the windows and provides an outlook over the rear garden, and a door provides external access.
The kitchen which features a range of wall and base units, one and a half sink, a hob/oven/grill and is finished with tiled lower walls and ambient lighting. From the living-room the stairs lead uniquely to the first floor landing which provides access to the bedrooms, bathroom and attic.
Bedroom one is a tastefully decorated double room which is situated to the rear of the property, and enjoys ample sunlight due to this. Storage is provided by way of a generous wardrobe. Bedroom two is situated to the front of the property and is of double proportions also, featuring a built in cupboard providing excellent storage.
Finally, a fully modern family bathroom features a three piece suite of a Toilet, Basin and Large Shower.
Moving outside the property benefits from a front garden, gated rear driveway and garage. To the rear there is a private garden with a magnificent patio area which is ideal for relaxing in the sun or entertaining friends and family.
We recommend viewings as soon as possible. The first slots being this Saturday 11-1130am.
Please contact the good estate agent for more details on
measurements:
Main door Entrance/Vestibule: 1.277m x 1.199m
Lounge: 5.630m x 3.939m
Kitchen Diner: 3.930m x 2.533m (Appliances: Integrated or free standing. Please see Agent’s Note).
Family Bathroom: 1.894m x 1.648m
Double Bedroom 1: 3.938m x 2.576m
Double Bedroom 2: 3.936m x 2.540m
All sizes are recorded by electronic tape measurement to give an indicative, approximate size only.
Property Location
Similar Properties
Semi-detached house For Sale Dunfermline Semi-detached house For Sale KY12 Dunfermline new homes for sale KY12 new homes for sale Flats for sale Dunfermline Flats To Rent Dunfermline Flats for sale KY12 Flats to Rent KY12 Dunfermline estate agents KY12 estate agents



.png)











