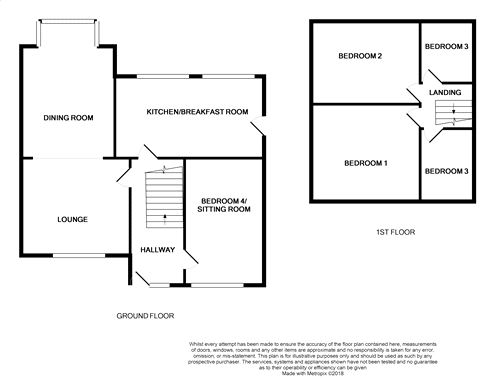4 Bedrooms Semi-detached house for sale in Redgate, Formby, Merseyside L37 | £ 240,000
Overview
| Price: | £ 240,000 |
|---|---|
| Contract type: | For Sale |
| Type: | Semi-detached house |
| County: | Merseyside |
| Town: | Liverpool |
| Postcode: | L37 |
| Address: | Redgate, Formby, Merseyside L37 |
| Bathrooms: | 0 |
| Bedrooms: | 4 |
Property Description
No chain........
This neutrally decorated three/four bedroom family home offers a great amount of space whilst being extended to the ground. A short stroll away is some fantastic schools and local shops. Excellent transport links, Formby village and train station are within easy access. Offering a private and sunny aspect, viewing is highly recommended.
The property briefly comprises of spacious hallway, lounge, dining/family room, kitchen/morning room and fourth bedroom/sitting room to the ground floor together with three bedrooms and bathroom to the first floor.
Outside is a sunny south facing garden with private aspect. Driveway to front. The property has been installed with double glazing and a gas fired central heating.
Ground floor
Hallway
UPVC double glazed entrance door and picture window. Meter cupboards, under stairs storage cupboard. Wood effect flooring, radiator.
Lounge
4.28m x 3.14m (14' 1" x 10' 4") UPVC double glazed window, living flame gas fire inset into marble surround. Opening to:
Family/dining room
4.94m x 2.72m (16' 2" x 8' 11") Double glazed bay window with window seat area, radiator.
Kitchen/morning room
4.68m x 3.68m (15' 4" x 12' 1") Range of units comprising of worktops inset with ceramic sink unit with splash backs. Space for fridge/freezer, plumbing for washing machine. Electric oven, gas hob with extractor fan over. Gas central heating boiler concealed in kitchen cupboard. Tiled effect flooring, radiator. UPVC double glazed windows to rear, door to side.
Bedroom 4/sitting room
5.41m x 3.18m (17' 9" x 10' 5") UPVC double glazed window, radiator. Fitted wardrobes. Wood effect flooring.
First floor
Landing
UPVC double glazed window, loft access.
Bedroom 1
3.95m x 3.25m (13' x 10' 8") UPVC double glazed window, radiator. Fitted wardrobes.
Bedroom 2
3.47m x 3.39m (11' 5" x 11' 1") UPVC double glazed window, radiator. Cupboard.
Bedroom 3
3.33m x 2.02m (10' 11" x 6' 8") UPVC double glazed window, radiator. Fitted cupboard.
Bathroom
2.01m x 1.93m (6' 7" x 6' 4") White suite comprising of panel bath with electric shower over, low level WC, wash hand basin. Tiled walls and flooring. UPVC double glazed window.
Outside
Garden
Sunny south facing garden to the rear. Laid to lawn with mature borders. Well screened with hedges. Timber gate to side. Front garden - block paved for ease of maintenance affording parking for several cars. Private aspect to front with private hedges.
Property Location
Similar Properties
Semi-detached house For Sale Liverpool Semi-detached house For Sale L37 Liverpool new homes for sale L37 new homes for sale Flats for sale Liverpool Flats To Rent Liverpool Flats for sale L37 Flats to Rent L37 Liverpool estate agents L37 estate agents



.jpeg)











