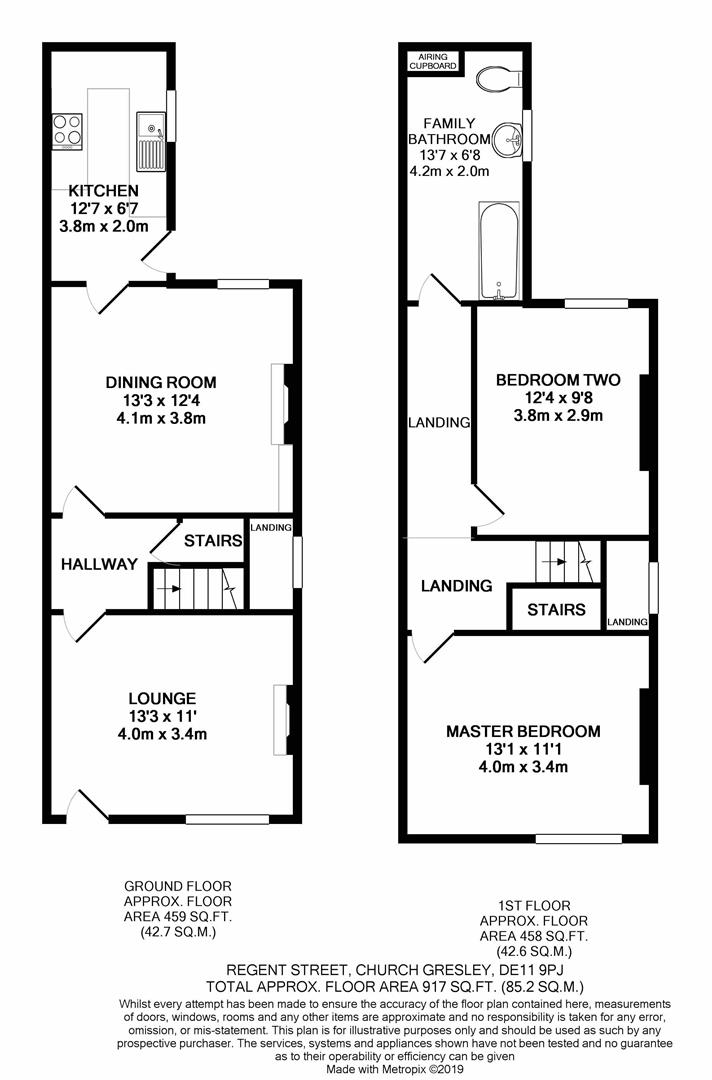2 Bedrooms Semi-detached house for sale in Regent Street, Church Gresley, Swadlincote DE11 | £ 135,000
Overview
| Price: | £ 135,000 |
|---|---|
| Contract type: | For Sale |
| Type: | Semi-detached house |
| County: | Derbyshire |
| Town: | Swadlincote |
| Postcode: | DE11 |
| Address: | Regent Street, Church Gresley, Swadlincote DE11 |
| Bathrooms: | 1 |
| Bedrooms: | 2 |
Property Description
*** no upward chain *** Perfect starter home or investment. Two Bedroom semi-detached Victorian Period home with a large private rear garden which is south facing. Small courtyard style front garden, two reception rooms, lounge with fire place, spacious kitchen, large under stairs cupboard with potential to convert into a study, two double bedrooms and a large family bathroom. Gas central heating and UPVC double glazing throughout. At the far end of the back garden is a right of access driveway that is currently used as off-road parking. Brick-built out-house on the back of the kitchen. Excellent location in the heart of Church Gresley and very close to all the usual amenities including walking distance to the popular Maurice Lea Park.
External & Approach
There is a shared wooden gate that leads to the frontages of the two semi-detached properties and there is a small low-maintenance courtyard style garden with a retaining brick wall surround. Access to the property is via a white UPVC front door with double glazed frosted panels to the top half and a matching window above. To the right hand side is an access passage-way via a secure wooden gate that leads down to the private rear garden.
Lounge (4.04m x 3.36m (13'3" x 11'0"))
Upon entering the property you will find a spacious front lounge with a fire place, light oak effect laminate flooring, a lovely decorative ceiling rose with a light fitting point, decorative coving fitted to the ceiling, a window to the front aspect, a TV aerial point, a telephone point and one central heating radiator.
Dining Room (4.05m x 3.75m (13'3" x 12'3"))
Between the front lounge and the dining room is an inner lobby with a door to the under stairs storage area. The under stairs area is quite spacious and could be converted into a small study. It has a double glazed window with frosted glass, power supply, a wall-mounted light fitting point, the electricity Smart meter and the property fuse board. There are stairs off to the first floor accommodation and a door through to the dining room....
The dining room also has light oak effect laminate flooring, an enclosed and covered-off fire place, a full-height storage cupboard with drawers, a double glazed UPVC window to the rear aspect, a TV aerial point, a satellite cable, one central heating radiator and one ceiling light fitting point.
Kitchen (2.00m x 3.83m (6'6" x 12'6"))
At just under four metres in length, the kitchen offers plenty of space and is fitted with a range of base and wall units with solid wood doors and antique pewter effect door knobs. The mottled cream work tops have cream splash-back tiles above and spaces for two appliances below. You will also find a stainless steel sink, drainer and a chrome mixer tap, a white double glazed UPVC side door to the rear garden, a double glazed UPVC window to the right hand aspect, the Smart gas meter, one central heating radiator and one ceiling light fitting point.
Stairs & Landing
There are split-level switch-back stairs with a tall double glazed window to the right hand aspect leading to the landing which has an access hatch to the loft space, one central heating radiator and two ceiling light fitting points.
Master Bedroom (4.00m x 3.38m (13'1" x 11'1"))
To the front of the property is a spacious double bedroom with a double glazed UPVC window to the front aspect, one central heating radiator and one ceiling light fitting point.
Bedroom Two (3.76m x 2.94m (12'4" x 9'7"))
The second bedroom is also a double room with a rear facing double glazed UPVC window over looking the back garden, one central heating radiator and one ceiling light fitting point.
Family Bathroom (4.15m x 2.04m (13'7" x 6'8"))
To the rear of the property is a very generous sized family bathroom with a three piece white suite comprising; a panelled bath with chrome handles and hot & cold taps, a low level WC with a chrome push flush and a pedestal sink with chrome taps. There are large white splash-back tiles around the bath and to the sink. There is a full height cupboard housing the Potterton gas boiler, a double glazed UPVC window with frosted courtesy glass to the right hand aspect, one central heating radiator and one ceiling light fitting point.
Rear Garden & Outside
One of the really appealing features of this property is the large, private and south facing rear garden, which offers plenty of potential. It is mainly laid to lawn with a low level brick wall to the right hand side and a wooden fence to the left. There is an outside cold water tap and a brick-built out-house on the back of the kitchen. At the far end of the garden is a very large opening gate which leads to the area of ground that is currently used as off-road parking. This piece of ground belongs to a neighbouring property, but there is a Right Of Access for this property.
Property Location
Similar Properties
Semi-detached house For Sale Swadlincote Semi-detached house For Sale DE11 Swadlincote new homes for sale DE11 new homes for sale Flats for sale Swadlincote Flats To Rent Swadlincote Flats for sale DE11 Flats to Rent DE11 Swadlincote estate agents DE11 estate agents



.png)









