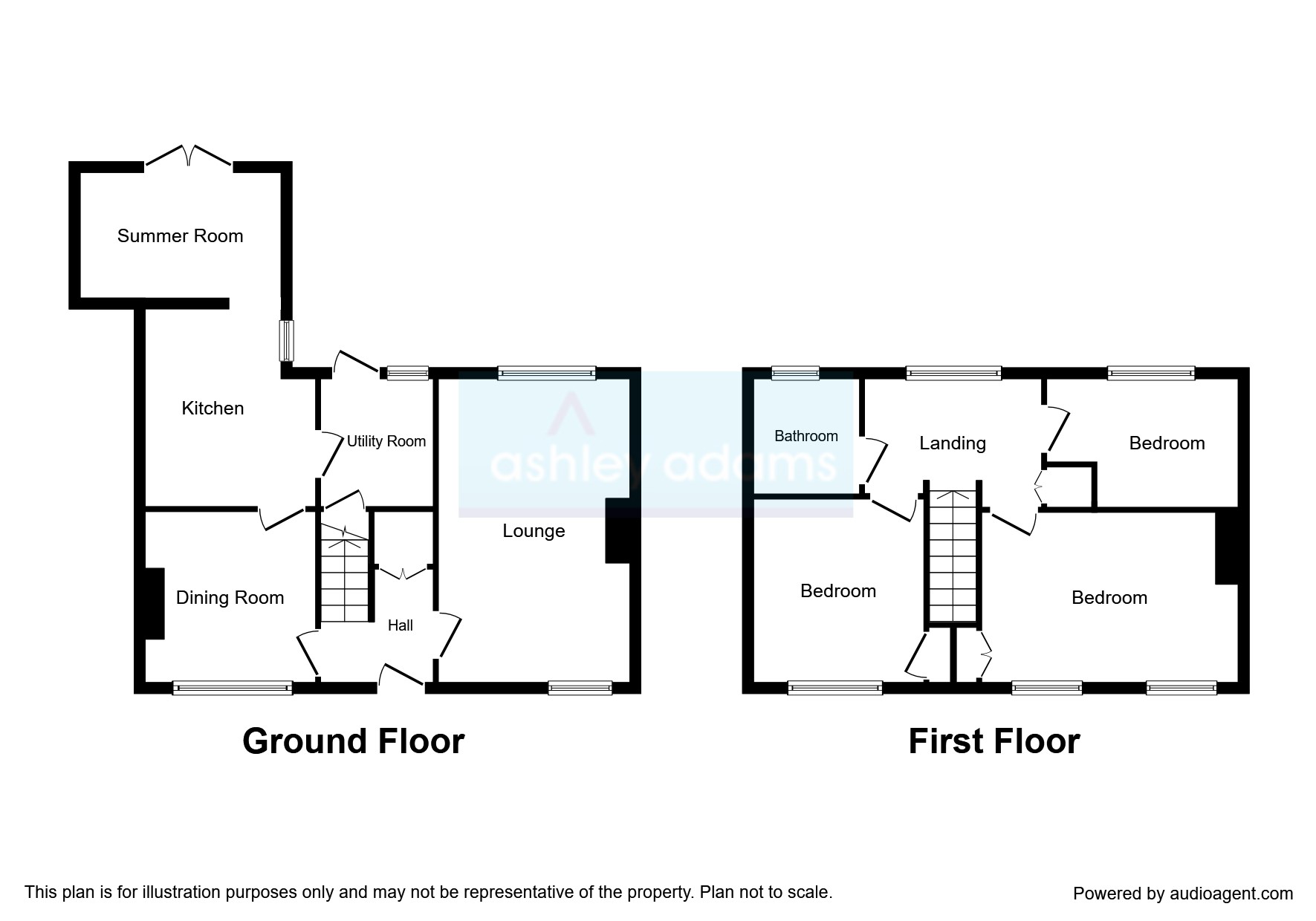3 Bedrooms Semi-detached house for sale in Ridgeway, Chellaston, Derby DE73 | £ 200,000
Overview
| Price: | £ 200,000 |
|---|---|
| Contract type: | For Sale |
| Type: | Semi-detached house |
| County: | Derbyshire |
| Town: | Derby |
| Postcode: | DE73 |
| Address: | Ridgeway, Chellaston, Derby DE73 |
| Bathrooms: | 1 |
| Bedrooms: | 3 |
Property Description
Summary
large rear garden - A spacious double fronted three bedroom semi-detached property in a sought after location in Chellaston on a large garden plot that must be viewed to be fully appreciated. The accommodation would be perfect for a growing family. Viewing advised
description
A spacious double fronted three bedroom semi-detached property in a sought after location in Chellaston on a large garden plot that must be viewed to be fully appreciated. The accommodation would be perfect for a growing family and benefits from gas central heating and double glazing. The layout in brief comprises of an entrance hallway, lounge, separate dining room, extended kitchen/dining room, utility room, three well-proportioned first floor bedrooms and bathroom. Outside and being a particular feature of the sale is a very large garden mainly laid to lawn with a variety mature trees shrubs and plays and enjoys a warm southerly aspect. In addition can be found ample off road parking to the front and block paved area to the side. The property offers excellent potential for extension or loft conversion ( subject to planning permission ). Chellaston offers a range of useful local amenities, well regarded schools and primary and secondary level including the noted Chellaston Secondary School and has good road links with the A50, A38 and East Midlands Airport. Early internal viewings come highly advised.
Entrance Hallway
Accessed via the front door, storage cupboard, staircase rising to the first floor landing, vinyl flooring, central heating radiator and leading into:
Lounge 10' 8" x 17' 4" ( 3.25m x 5.28m )
Double glazed windows to front and rear elevations, decorative coving, fitted storage, central heating radiator, gas fireplace and television aerial point.
Dining Room 10' 6" x 8' 11" ( 3.20m x 2.72m )
Fitted display cabinets, vinyl flooring, central heating radiator and double glazed window.
Kitchen 7' 9" x 10' 1" ( 2.36m x 3.07m )
Fitted with a range of wall and base units with work surface over, incorporating a stainless steel sink/drainer with mixer tap over, complimentary wall tiling, tiled flooring, integrated oven and hob with extractor hood over, integrated dishwasher and fridge/freezer, recessed spot lighting, open access into a dining area and double glazed window to side elevation.
Dining Area 6' 11" x 11' 5" ( 2.11m x 3.48m )
Having double glazed doors giving rear garden access and double glazed window to side elevation.
Utility Room
Under stairs storage cupboard, plumbing for washing machine, further appliance space, tiled flooring, double glazed window and door access to the rear garden.
Landing
Double glazed window to rear elevation, built-in storage cupboard, loft access (partially boarded with Velux skylight windows) and doors to:
Bedroom One 13' 9" into recess x 9' 8" max ( 4.19m into recess x 2.95m max )
Two double glazed windows to front elevation, central heating radiator and storage cupboard housing the combi boiler..
Bedroom Two 11' 3" x 10' ( 3.43m x 3.05m )
Double glazed window to front elevation, central heating radiator and storage cupboard.
Bedroom Three 7' 2" x 10' 9" ( 2.18m x 3.28m )
Double glazed window to rear elevation.
Bathroom
Fitted with a three piece suite to comprise of bath, concealed W.C, wash hand basin, partial wall tiling, heated hand towel rail and obscure double glazed window.
Outside
To the front set back from the road with a driveway providing ample off road parking, side access to a side patio area and leading to the rear garden. Having an impressive size rear garden mainly laid to lawn with a variety of trees, plants and shrubs, patio seating area, storage shed and offering potential for extension (subject to planning permission).
1. Money laundering regulations - Intending purchasers will be asked to produce identification documentation at a later stage and we would ask for your co-operation in order that there will be no delay in agreeing the sale.
2. These particulars do not constitute part or all of an offer or contract.
3. The measurements indicated are supplied for guidance only and as such must be considered incorrect.
4. Potential buyers are advised to recheck the measurements before committing to any expense.
5. Burchell Edwards has not tested any apparatus, equipment, fixtures, fittings or services and it is the buyers interests to check the working condition of any appliances.
6. Burchell Edwards has not sought to verify the legal title of the property and the buyers must obtain verification from their solicitor.
Property Location
Similar Properties
Semi-detached house For Sale Derby Semi-detached house For Sale DE73 Derby new homes for sale DE73 new homes for sale Flats for sale Derby Flats To Rent Derby Flats for sale DE73 Flats to Rent DE73 Derby estate agents DE73 estate agents














