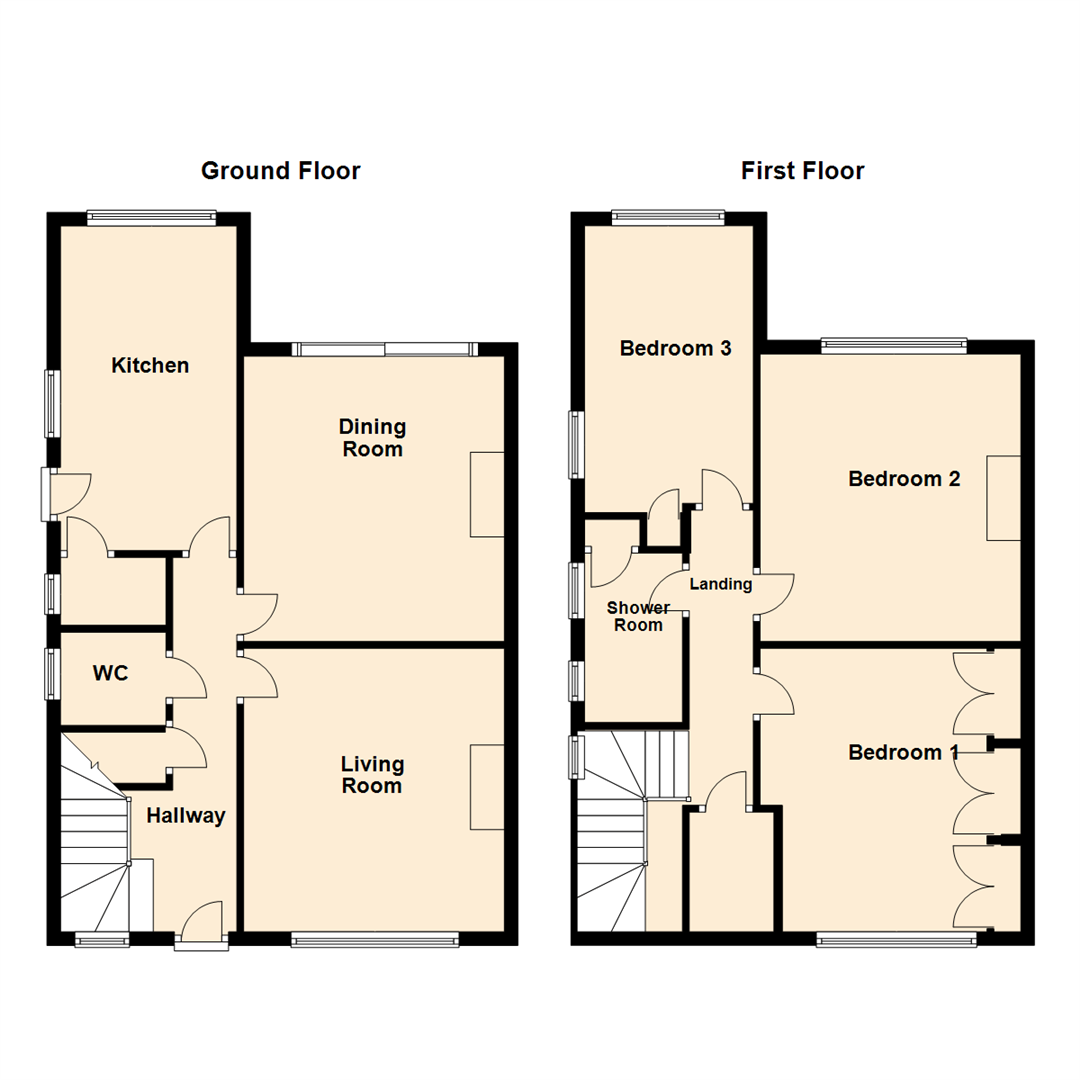3 Bedrooms Semi-detached house for sale in Ring Road, Seacroft, Leeds LS14 | £ 275,000
Overview
| Price: | £ 275,000 |
|---|---|
| Contract type: | For Sale |
| Type: | Semi-detached house |
| County: | West Yorkshire |
| Town: | Leeds |
| Postcode: | LS14 |
| Address: | Ring Road, Seacroft, Leeds LS14 |
| Bathrooms: | 2 |
| Bedrooms: | 3 |
Property Description
*** extended spacious family home, in need of some cosmetic improvement, lots of potential and no onward chain ***
This extended three bedroom semi-detached house is located in the sought after area of Wellington Hill and features gas central heating, double-glazing, off-street parking, three double bedrooms, a single garage and large rear garden.
In brief the accommodation comprises entrance hall, guest w.C, lounge, dining room and extended kitchen to the ground floor, whilst upstairs has a landing, store room, three double bedrooms and a good sized shower room.
The property is perfect for a growing family and is well placed for amenities in Oakwood, Roundhay, Seacroft and Cross Gates. The outer ring road provides good road links to the A1, M1 and M62 motorway network. There are local shopping facilities nearby, with further, more comprehensive amenities available slightly further afield. A range of schools are also available for all ages and grades. Regular transport services including a train station at Cross Gates provide regular services to the city centre and surrounding areas.
*** Call now 24 hours a day, 7 days a week to arrange your viewing ***
Ground Floor
Entrance Hall
With PVCu double-glazed entry door leading into a long hallway with staircase rising to first floor, large under stair storage cupboard and central heating radiator.
Dining Room (3.96m’2.74m x 3.66m’0.91m (13’9 x 12’3))
With feature fire surround in marble with matching back and hearth and incorporating a living flame coal effect fire. PVCu double-glazed sliding doors lead out to a patio seating area and the garden beyond. There is coving to the ceiling and a central heating radiator.
Living Room (3.66m’2.44m x 3.35m’3.05m (12’8 x 11’10))
A light and airy room with feature fireplace in stone incorporating a gas fire. Wall light points, central heating radiator and double-glazed window overlooking the front garden.
Kitchen (4.88m’2.13m x 2.44m’2.13m (16’7 x 8’7))
With a range of solid oak wall and base units with a contrasting work surface over. Built under stainless steel electric oven with matching gas hob and extractor hood. Space and plumbing for washing machine and dishwasher. Inset one and half bowl sink with side drainer and mixer tap. Fixture pantry cupboard providing space for storage and utility meters. Two double-glazed windows overlooking the rear and side elevations plus a double glazed entry door giving access to the driveway. Central heating radiator.
W.C
With low flush w.C and wall mounted hand wash basin. Double-glazed window to side elevation.
First Floor
Landing
The landing offers a double-glazed window and a large storage room.
Bedroom One (3.96m’2.74m x 2.74m’1.22m (13’9 x 9’4))
With a good range of fitted wardrobes to one wall offering hanging rails and shelving. Wood grain effect laminate flooring, central heating radiator and double-glazed window overlooking the front garden.
Bedroom Two (3.66m’3.35m x 3.05m’0.61m (12’11 x 10’2))
With a good range of fitted wardrobes to one wall offering hanging rails and shelving. Wood grain effect laminate flooring, central heating radiator and double-glazed window overlooking the rear garden.
Bedroom Three (3.96m’0.61m x 2.44m’2.13m (13’2 x 8’7))
With wood grain effect laminate flooring, central heating radiator and two double-glazed windows overlooking the side and rear elevations. A fixture cupboard offers a hanging rail and storage.
Wet Room (2.62m x 1.65m (8'7 x 5'5))
Currently adapted for mobility requirements this wet room offers a Triton shower, pedestal hand wash basin and close coupled w.C. There is a fixture airing cupboard providing useful space for towels and linens.
Exterior
To the front of the property is an open driveway providing off road parking with a garden with lawn and mature hedging. The driveway leads to a single garage which needs a degree of remedial building work but has an up and over door. The rear garden is enclosed and offers a patio seating area, a large lawn and mature flower bed borders.
Directions
From our Crossgates office on Austhorpe Road head west and at the t-junction turn right and then take the third exit onto Crossgates Ring Road A6120. Continue over the next two roundabouts and through the next two sets of traffic lights heading towards the A58. Number 57 Ring Road can be found on the right hand side and is indicated by the Emsleys for sale sign.
Property Location
Similar Properties
Semi-detached house For Sale Leeds Semi-detached house For Sale LS14 Leeds new homes for sale LS14 new homes for sale Flats for sale Leeds Flats To Rent Leeds Flats for sale LS14 Flats to Rent LS14 Leeds estate agents LS14 estate agents



.png)











