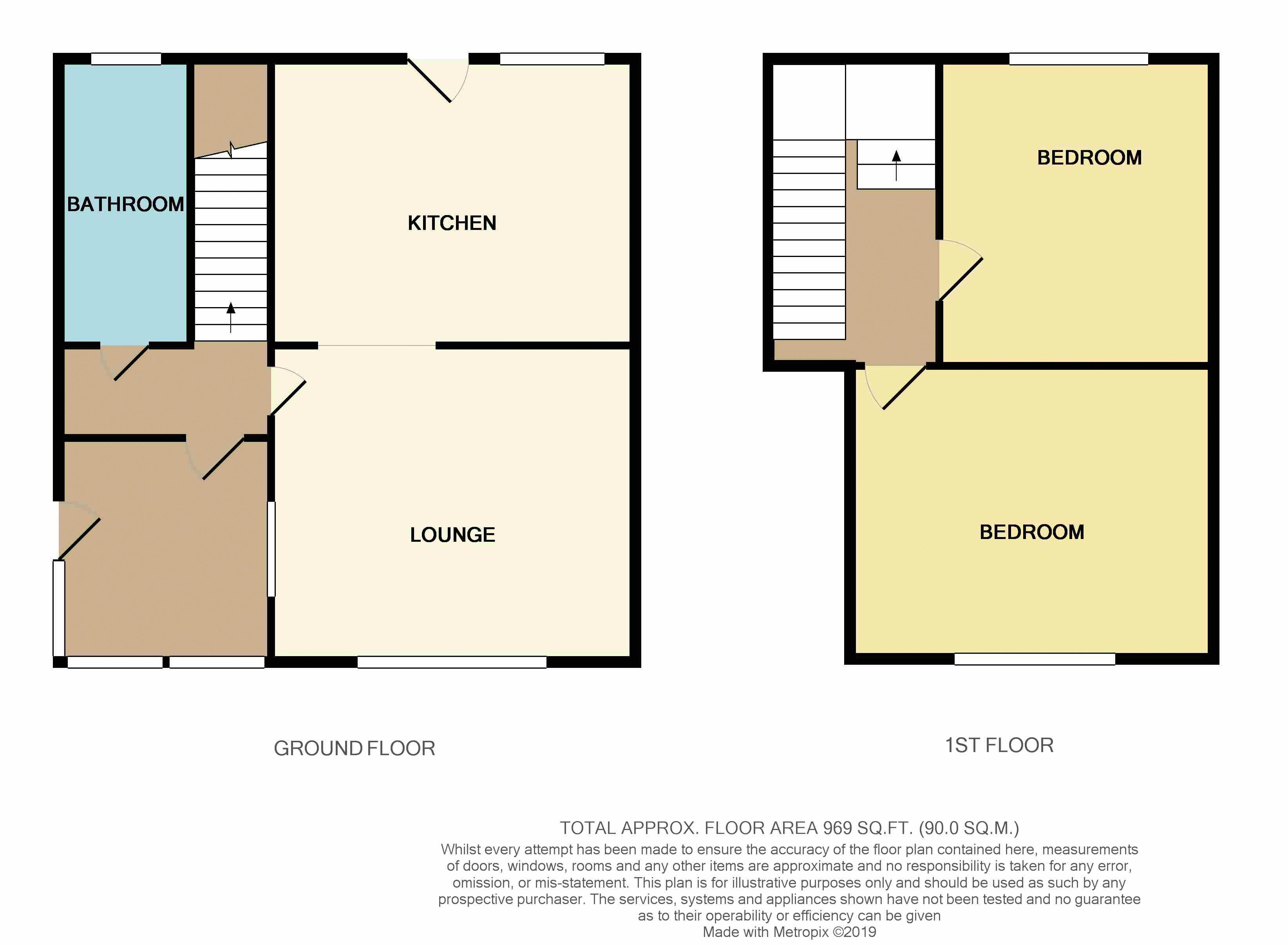2 Bedrooms Semi-detached house for sale in Robertson Road, Dunfermline KY12 | £ 122,500
Overview
| Price: | £ 122,500 |
|---|---|
| Contract type: | For Sale |
| Type: | Semi-detached house |
| County: | Fife |
| Town: | Dunfermline |
| Postcode: | KY12 |
| Address: | Robertson Road, Dunfermline KY12 |
| Bathrooms: | 1 |
| Bedrooms: | 2 |
Property Description
An excellent opportunity to purchase this spacious Two Bedroom Semi Detached House situated in a popular residential location. The property offers flexible living accommodation featured over two levels with the ground floor comprising – entrance porch which is currently being utilised as an office area, welcoming reception hallway, spacious lounge which allows ample space for free standing furniture and kitchen which has inset gas hob, built-in oven, plumbing for washing machine, plumbing for dishwasher and space for free standing fridge freezer. The kitchen also has a door leading to the rear garden area. The ground floor further comprises of a bathroom consisting of W.C, wash hand basin and bath with wall mounted electric shower. The 1st floor features double bedroom with built-in wardrobes providing storage and 2nd double bedroom which has a built-in cupboard. Externally there are garden grounds to the front, side and rear of the property. The rear garden is laid to lawn and is enclosed by a timber fence. The property also has double gates to the front which open up into an area laid to bark which the current owners use for off-street parking. Early viewing is advised to fully appreciate the accommodation offered.
Location
An excellent opportunity to purchase this spacious Two Bedroom Semi Detached House situated in a popular residential location. The property offers flexible living accommodation featured over two levels with the ground floor comprising – entrance porch which is currently being utilised as an office area, welcoming reception hallway, spacious lounge which allows ample space for free standing furniture and kitchen which has inset gas hob, built-in oven, plumbing for washing machine, plumbing for dishwasher and space for free standing fridge freezer. The kitchen also has a door leading to the rear garden area. The ground floor further comprises of a bathroom consisting of W.C, wash hand basin and bath with wall mounted electric shower. The 1st floor features double bedroom with built-in wardrobes providing storage and 2nd double bedroom which has a built-in cupboard. Externally there are garden grounds to the front, side and rear of the property. The rear garden is laid to lawn and is enclosed by a timber fence. The property also has double gates to the front which open up into an area laid to bark which the current owners use for off-street parking. Early viewing is advised to fully appreciate the accommodation offered.
Dimensions
Lounge 13’ 5” x 12' 9” (4.10m x 3.90m) Approx
kitchen 12' 4” x 7' 4” (3.76m x 2.26m) Approx
Entrance Porch 8' x 7' 7” (2.45m x 2.33m) Approx
Bedroom 10' 9” x 10’ 2” (3.29m x 3.12m) Approx
Bedroom 10' 11” x 10' 6” (3.35m x 3.21m) Approx
Bathroom 7' 11” x 4' 9” (2.43m x 1.46m) Approx
Property Location
Similar Properties
Semi-detached house For Sale Dunfermline Semi-detached house For Sale KY12 Dunfermline new homes for sale KY12 new homes for sale Flats for sale Dunfermline Flats To Rent Dunfermline Flats for sale KY12 Flats to Rent KY12 Dunfermline estate agents KY12 estate agents



.png)











